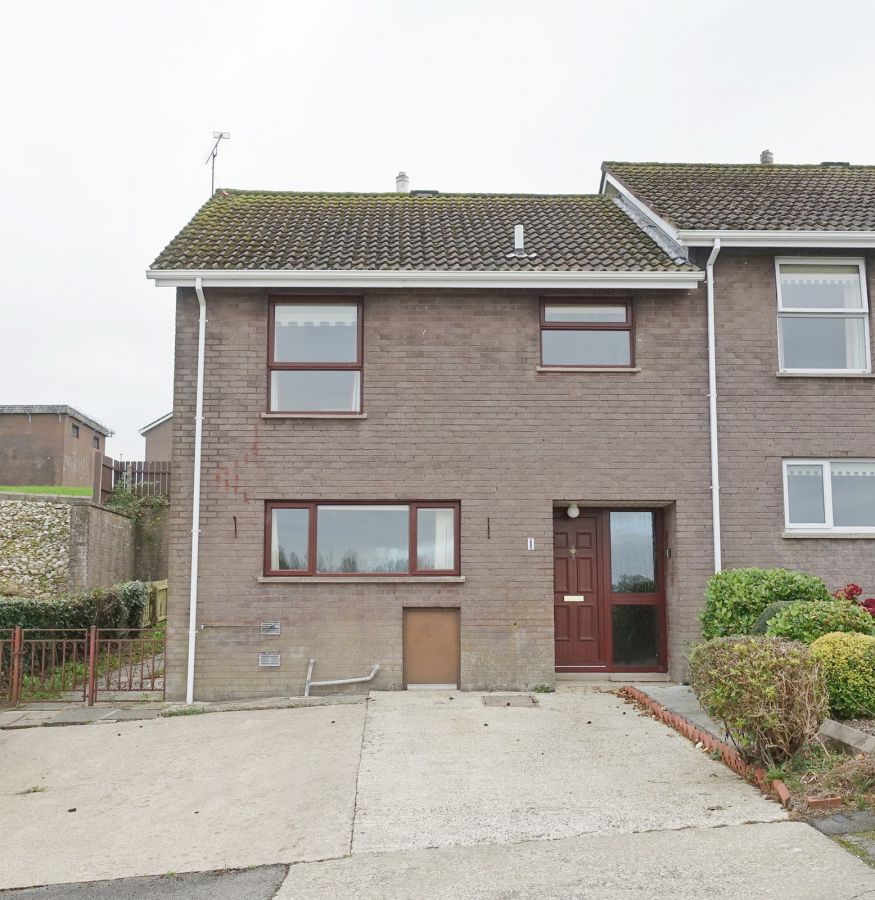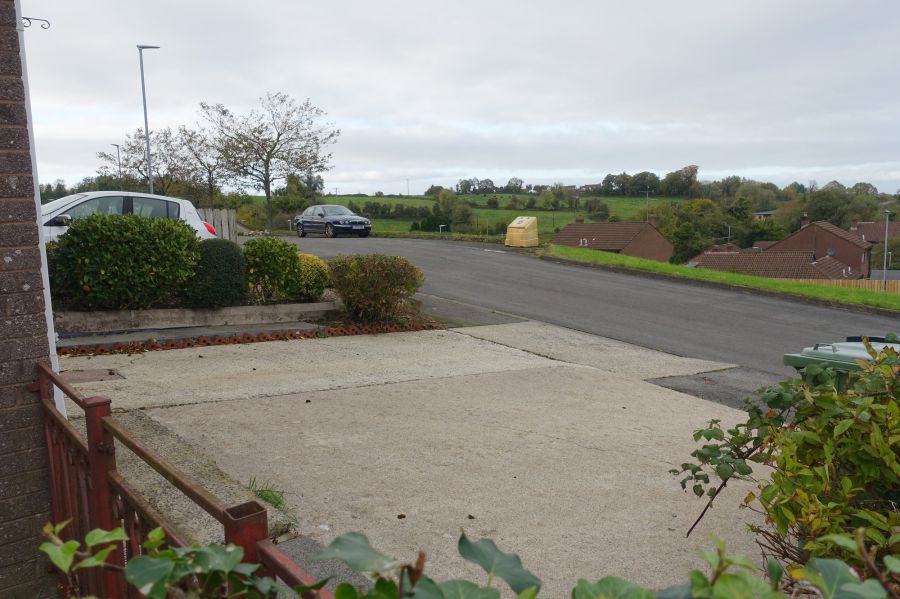1 Ferney Rise
Enniskillen, BT747NE
- Status For Sale
- Property Type End Terrace
-
Stamp Duty
Higher amount applies when purchasing as buy to let or as an additional property£0 / £5,900*
Key Features & Description
This end-terrace residence is ideally situated on an elevated site on the edge of Enniskillen, offering views across the townscape. Conveniently located within reasonable walking distance of Enniskillen Town Centre, the property presents an excellent opportunity for first-time buyers or investors alike. The home features four bedrooms, off-street parking for two vehicles, and an enclosed rear yard, making it both practical and appealing.
ACCOMODATION DETAILS:
GROUND FLOOR:
Entrance Hall: 14’ x 5’9”
PVC exterior door & glazed side screen, panelled ceiling, 2 no. storage cupboards.
Toilet: 6’2” x 2’7”
Wc & whb, tiled floor & half tiled walls.
Lounge: 20’2” x 10’8”
Traditional style fireplace surround with cast iron & tiled inset, Slate hearth, laminate flooring, partially glazed doors to Entrance Hall & Porch.
Kitchen: 15’11” x 10’9” & 2’11” x 2’10”
Fitted kitchen with a range of high & low level units, stainless steel sink unit, integrated oven & grill, hob, extractor fan, plumbed for dishwasher, tiled floor & splash back, partially glazed door to Entrance Hall.
Rear Entrance Porch: 6’4” x 3’5”
Plumbed for washing machine, tiled floor, PVC exterior door with glazed inset.
FIRST FLOOR:
Landing: 10’5” x 6’11”, 3’7” x 2’6” & 3’4” x 2’11”
Including staircase, hotpress, slings by ladder access to loft.
Bedroom (1): 11’9” x 10’2”
Fitted wardrobes, built in wardrobe, laminate flooring.
Bedroom (2): 15’3” x 7’6” & 2’9” x 2’4”
Laminate flooring.
Bedroom (3): 9’11” x 6’10”
Bedroom (4): 11’8” x 4’10”
Bathroom: 6’11” x 5’10”
White suite inc step in shower cubicle with electric shower, tiled floor & walls, panelled ceiling.
OUTSIDE:
Fuel Store: 6’11” x 3’
OFCH boiler.
Off street parking bay providing 2 car spaces, enclosed yard to rear.
Broadband Speed Availability
Potential Speeds for 1 Ferney Rise
Property Location

Mortgage Calculator
Contact Agent

Contact Smyth Leslie & Co

By registering your interest, you acknowledge our Privacy Policy


























