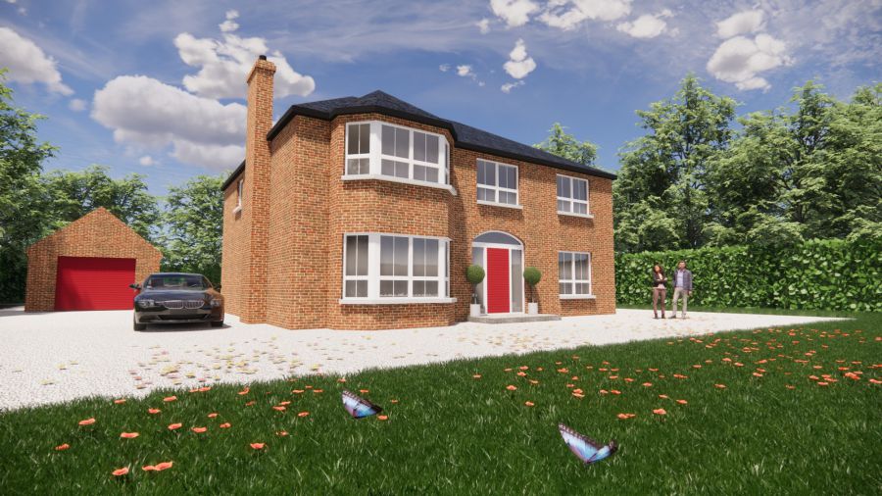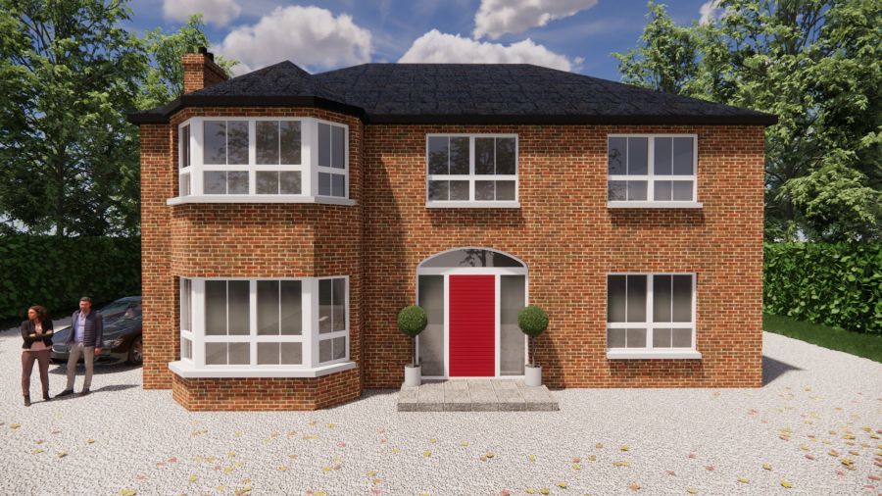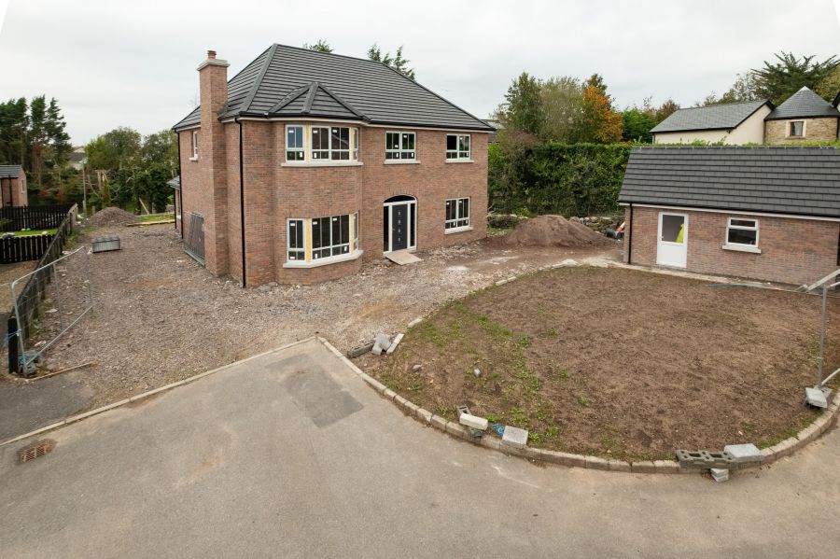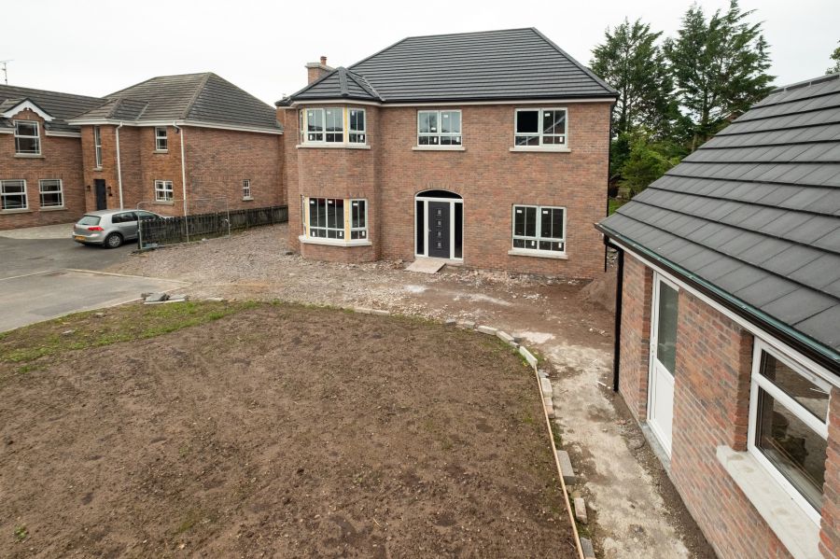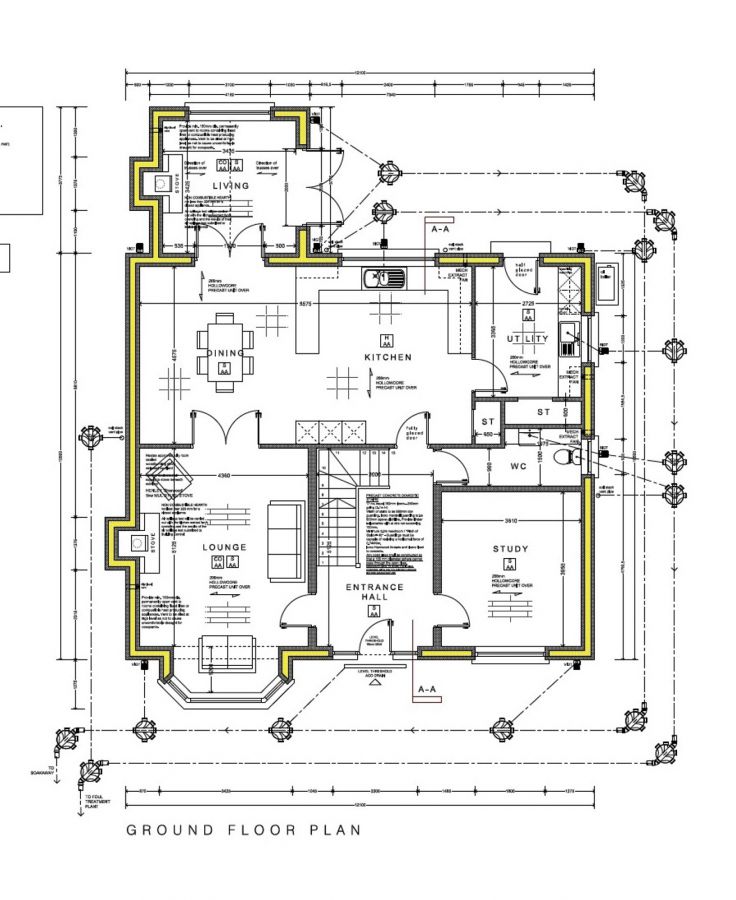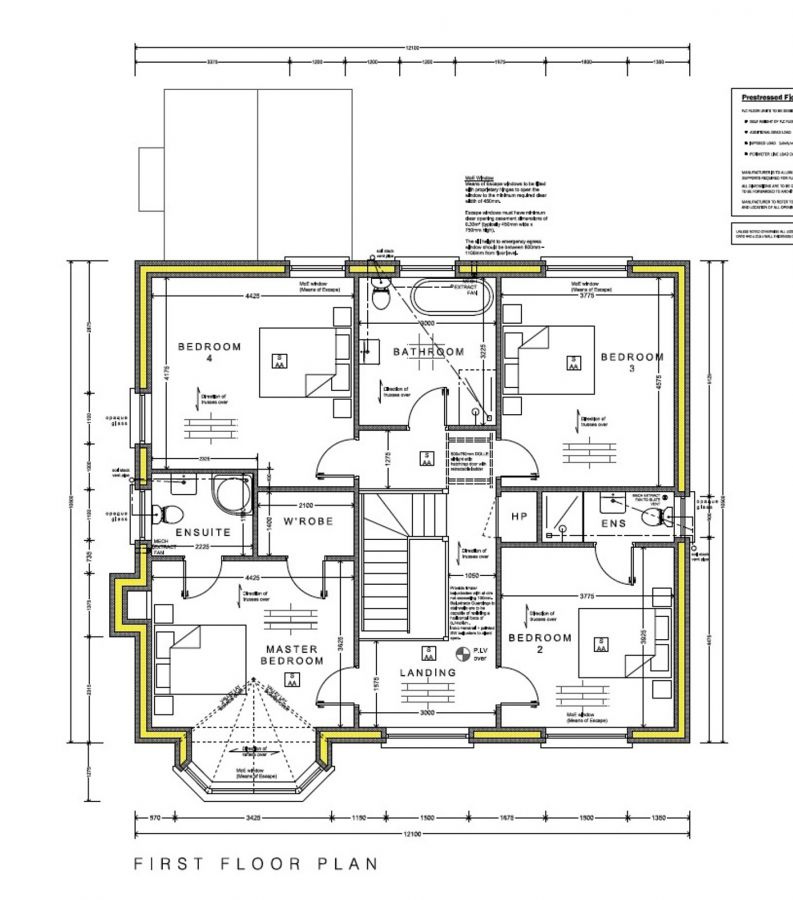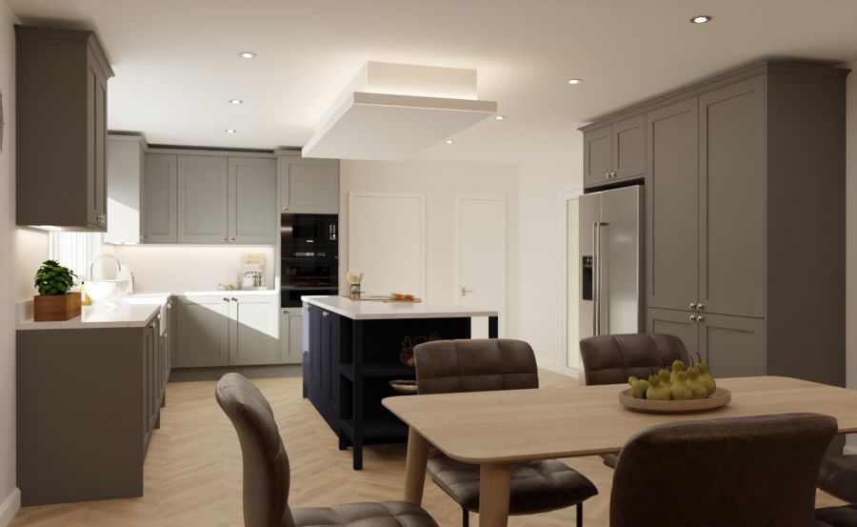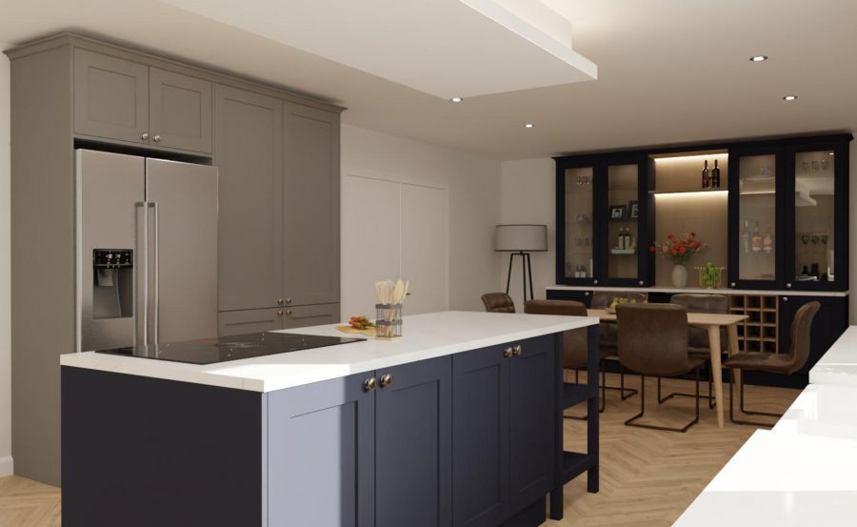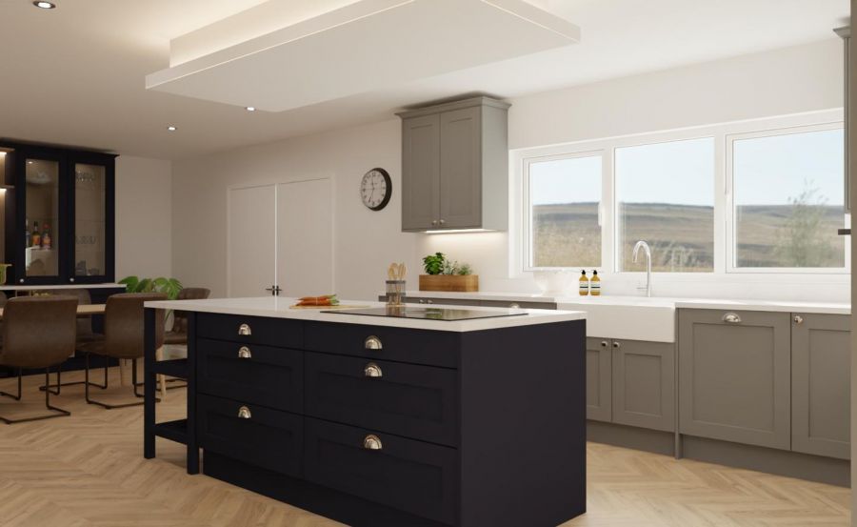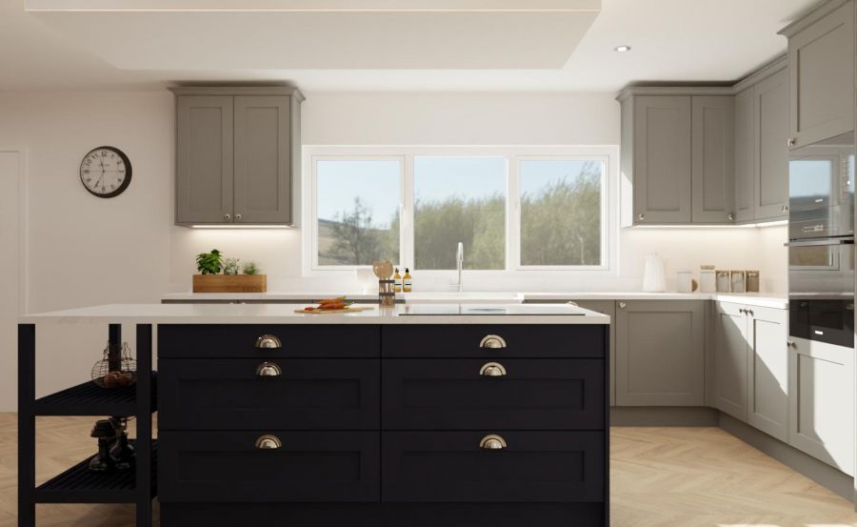20 Clover Brae
Tempo Road, Enniskillen, BT74 4AB
- Status For Sale
- Property Type Detached
- Bedrooms 5
- Receptions 4
- Heating OFCH
Key Features & Description
Smyth Leslie & Co is delighted to present to the market an opportunity to obtain a new build luxury residence that offers the perfect family home in a perfect edge of town location.
Every element of this home has been created with care, combining craftsmanship and contemporary design to deliver both beauty and practicality. Built to a high specification, it offers the reassurance of lasting quality, while providing the perfect backdrop for family life to flourish.
Step inside and discover generous living spaces that invite connection and comfort. Light filled rooms flow effortlessly from one to the next, creating a sense of openness for entertaining, while still offering intimate corners where the family can unwind in peace. This is a home designed to grow and adapt with you.
The elegant brickwork exterior sets a tone of understated sophistication, while the setting itself provides the ideal balance between seclusion and convenience. Tucked away in a sought-after edge-of town location, it offers a sanctuary to retreat to at the end of each day, a rare chance to secure a one of a kind residence that feels both private and connected.
ACCOMMODATION DETAILS:
Ground Floor:
Entrance Hall: 18’4 x 9’ 10
Lounge: 16’9 x 14’5
Plus bay window, double doors to Dining Area.
Study/Bedroom (5): 13’1 x 11’10
Cloakroom: 11’10 x 4’11
Open Plan Kitchen & Dining Area: 27’11 x 14’9
Walk in pantry. Sun Lounge off Dining Area to west facing garden.
Sun Lounge: 11’48 x 11’48
Double doors to Dining Area.
Utility Room: 10’6 x 8’10
Built in Store
First Floor:
Landing: 16’9 x 10’0
Including stairwell.
Master Bedroom: 14’5 x 11’10
Plus bay window.
Walk-in Wardrobe: 7’3 x 4’7
Ensuite: 6’11 x 5’11
Guest Bedroom: 12’10 x 11’10
Ensuite: 8’8 x 3’7
Bedroom (3): 14’9 x 14’5
Bedroom (4): 14’9 x 11’10
Bathroom: 10’6 x 9’10
Outside:
Detached Garage.
Specification Notes:
-House will be finished to builders finish (not including kitchen and bathroom suites)
-Final Fix Joinery finished to a wood of your choice
-Garden to be grassed
-Patio area to be paved
-Original stonewall to garden to be retained.
Concept of Potential Kitchen Layout (NOTE: Kitchen not fitted)
FOR FURTHER DETAILS PLEASE CONTACT THE SELLING AGENTS ON (028) 66320456
Property Location

Contact Agent

Contact Smyth Leslie & Co
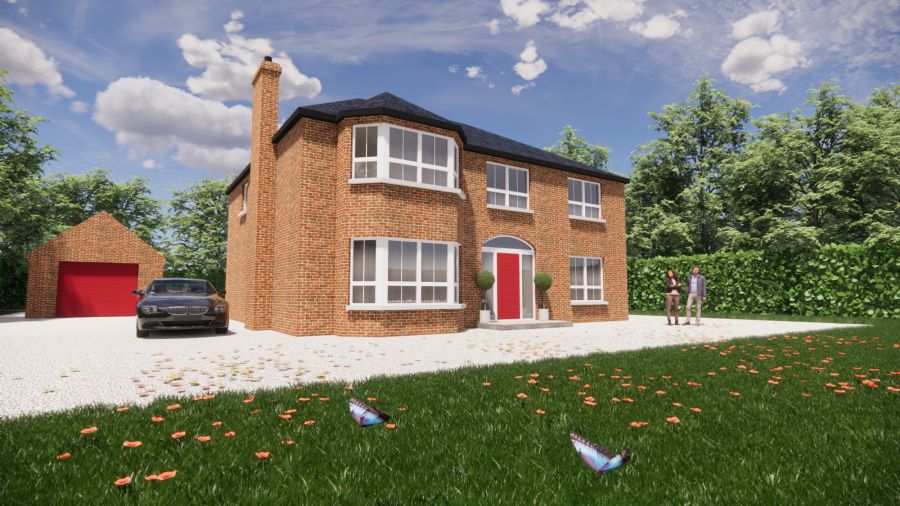
By registering your interest, you acknowledge our Privacy Policy

