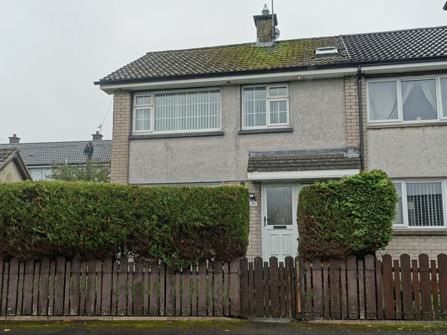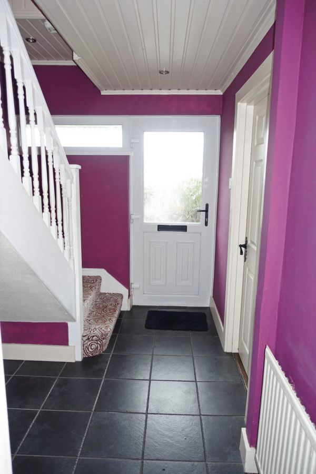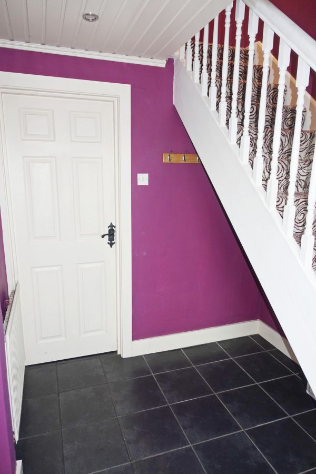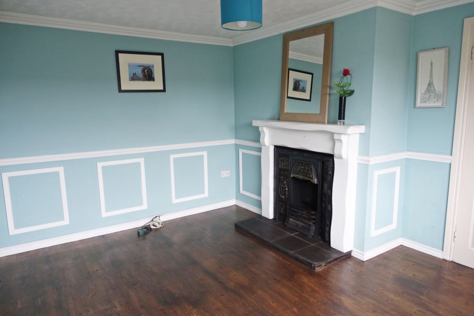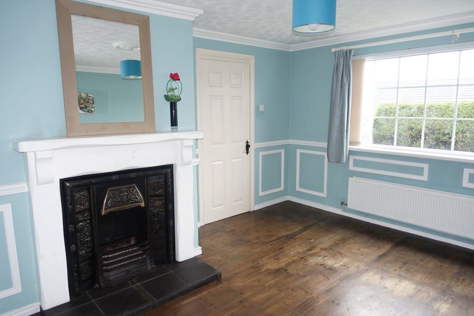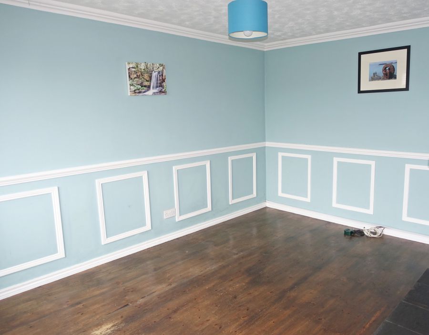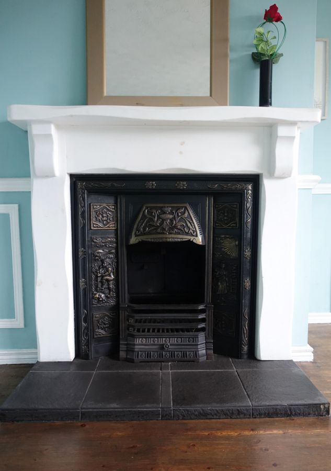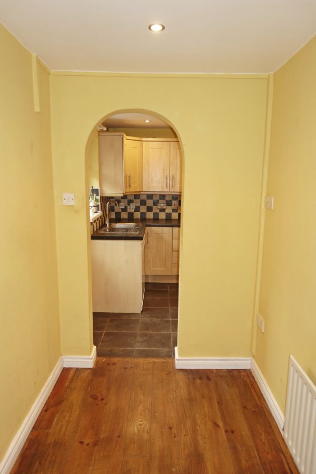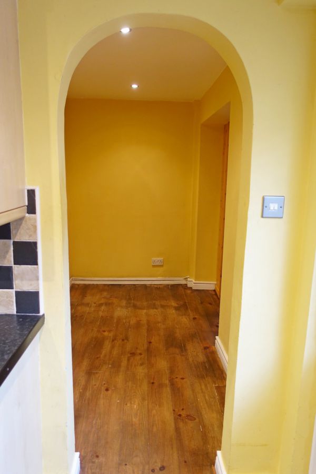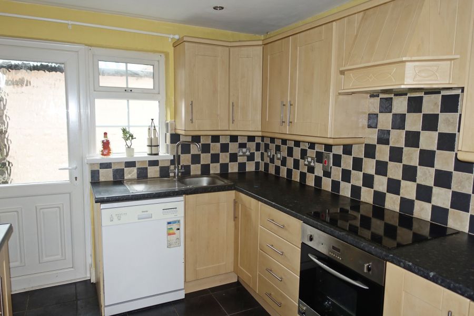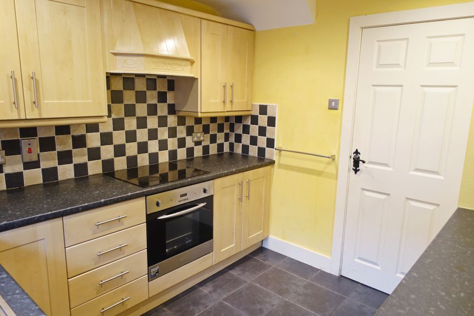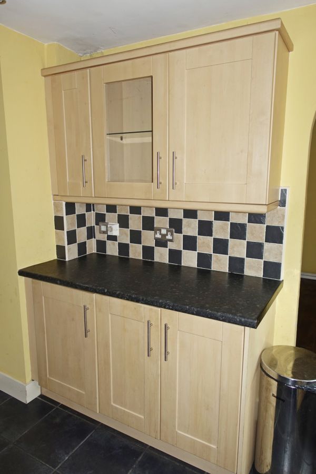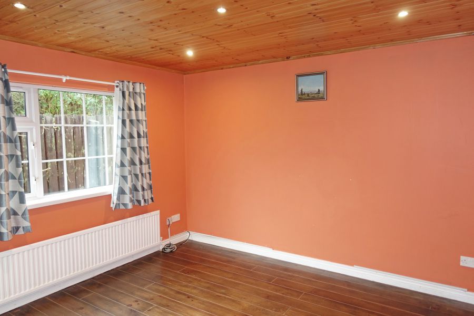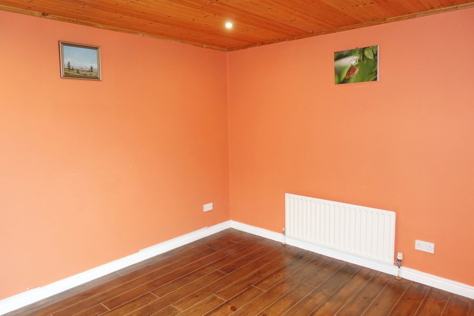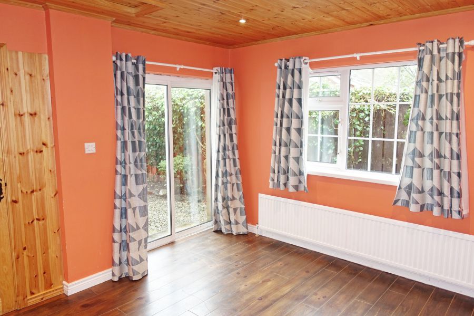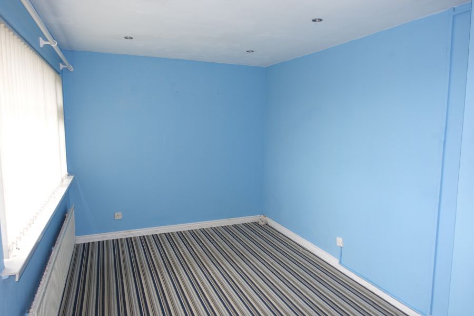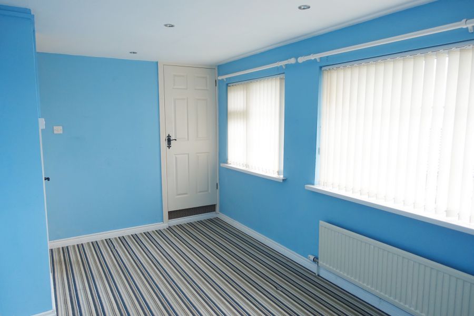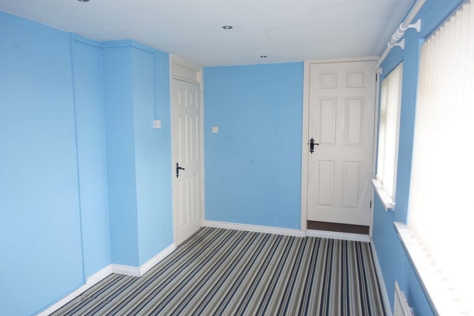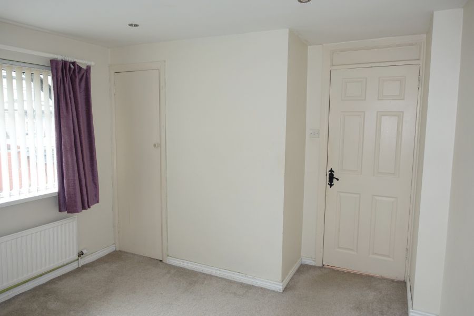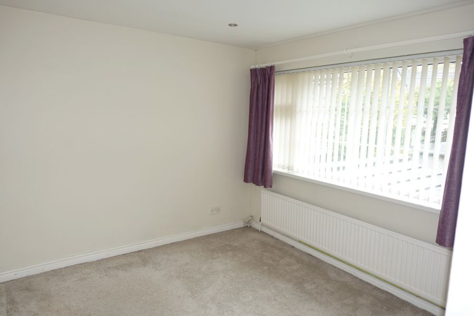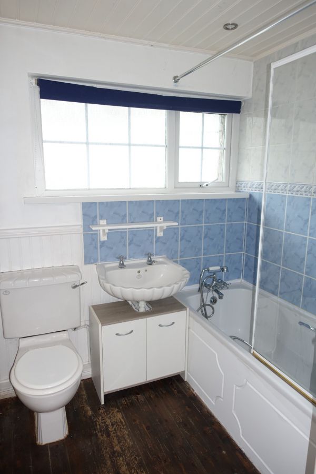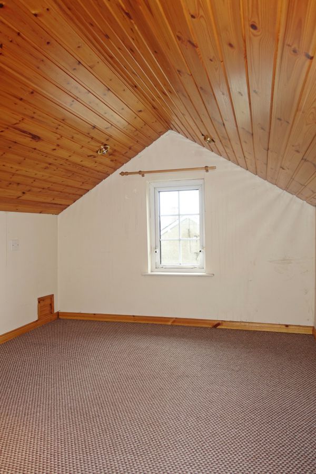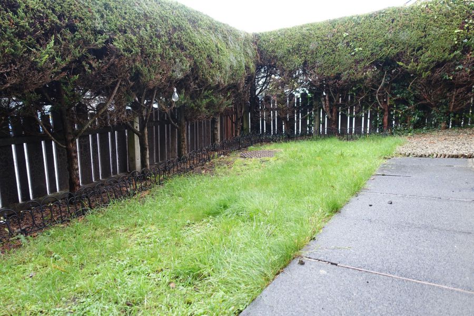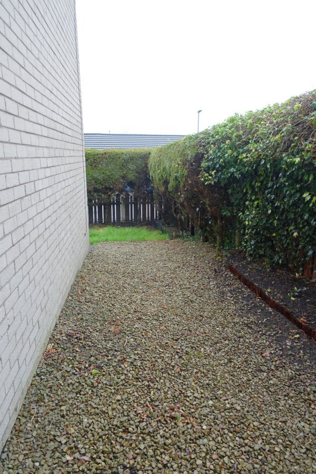26 Kilmacormick Drive
Enniskillen, BT74 6EP
- Status For Sale
- Property Type End Terrace
- Bedrooms 3
- Receptions 2
- Heating OFCH
-
Stamp Duty
Higher amount applies when purchasing as buy to let or as an additional property£80 / £6,530*
Key Features & Description
This thoughtfully presented end terrace townhouse has been tastefully extended to provide a very comfortable and versatile home in the heart of Enniskillen. Boasting an attractive range of accommodation, including a ground floor multi-functional room ideal as either a bedroom or additional reception space, it offers excellent flexibility for modern living. The property is enhanced by a mature, easy to maintain garden, creating a private outdoor retreat. Perfectly positioned within walking distance of so many of Enniskillen’s amenities, it combines comfort, convenience, and charm in equal measure.
ACCOMMODATION DETAILS
Ground Floor:-
Entrance Hall: 9’5” x 6’11”
PVC exterior door with glazed inset, tiled floor, recessed lighting.
Lounge: 13’7” x 11’4”
Solid wood fireplace surround, cast iron inset, tiled hearth, decorative wall moulding, ceiling cornice & moulded centrepiece, solid wooden floor.
Dining Room: 9’9” x 5’1”
Direct access to kitchen, solid wooden floor.
Kitchen: 9’5” x 8’9”
Fitted kitchen with a range of high & low level units, integrated electric hob, oven & grill, tiled floor & splash back, extractor fan hood, s.s sink unit, plumbed for dishwasher, PVC exterior door with glazed inset, recessed lighting.
Bedroom 3: 12’3” x 10’4”
Sliding patio door to private garden, solid wooden floor, glazed door, panelled ceiling, recessed lighting.
First Floor:-
Landing: 6’4” 5’10”
Panelled ceiling, recessed lighting.
Bedroom 1: 15’5” x 8’7”
Direct Access to Attic Room.
Bedroom 2: 10’5” x 10’ & 4’ x 2’1”
Built in wardrobe, recessed lighting.
Bathroom: 6’5” x 5’7”
White suite, electric shower over bath, shower screen, solid wooden floor, half titiled walls, part panelled walls, panelled ceiling, recessed lighting.
Attic floor offers easy access and excellent storage.
Outside:
Store: 8’9” x 6’5”
Fitted units with utility facilities.
Garden:
The property enjoys a private garden, surrounded by mature hedging to provide both shelter and seclusion. Finished with attractive gravel, it offers a charming and easy to maintain outdoor space.
Rateable Value: £77,500.
Equates to £749.89 for 2025/26.
Broadband Speed Availability
Potential Speeds for 26 Kilmacormick Drive
Property Location

Mortgage Calculator
Contact Agent

Contact Smyth Leslie & Co
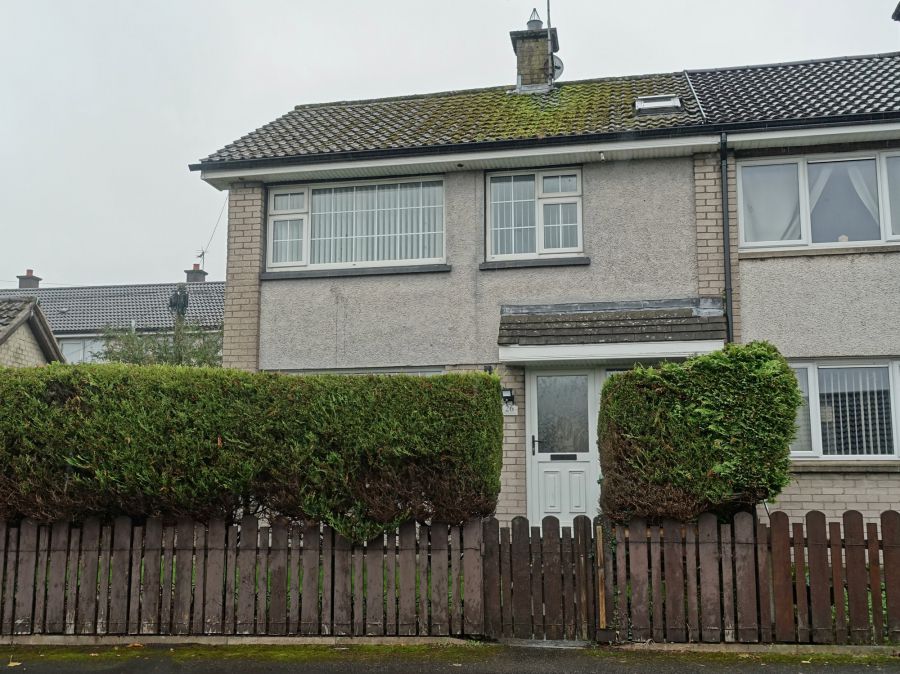
By registering your interest, you acknowledge our Privacy Policy

