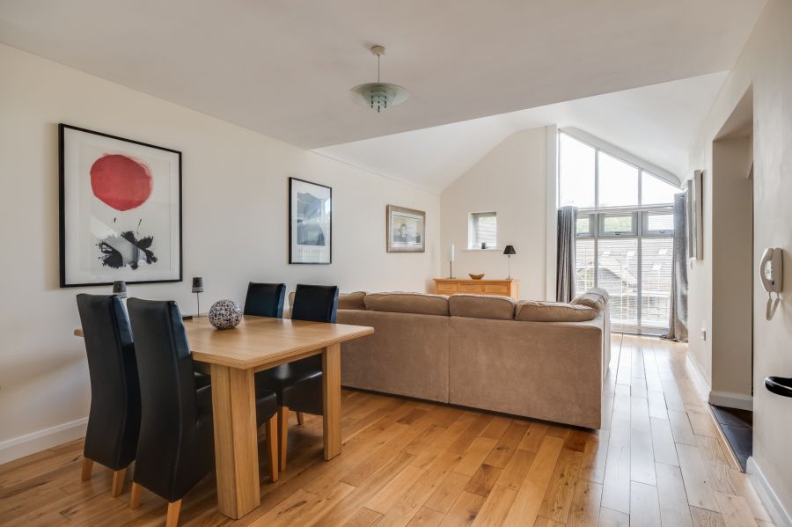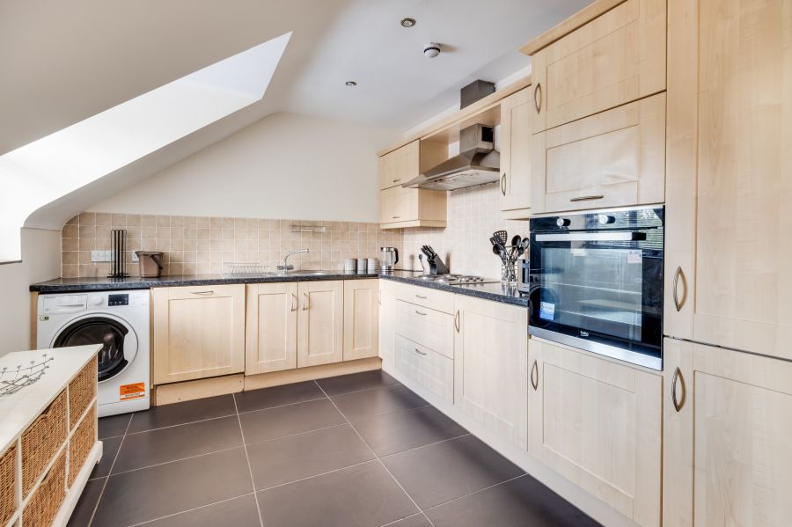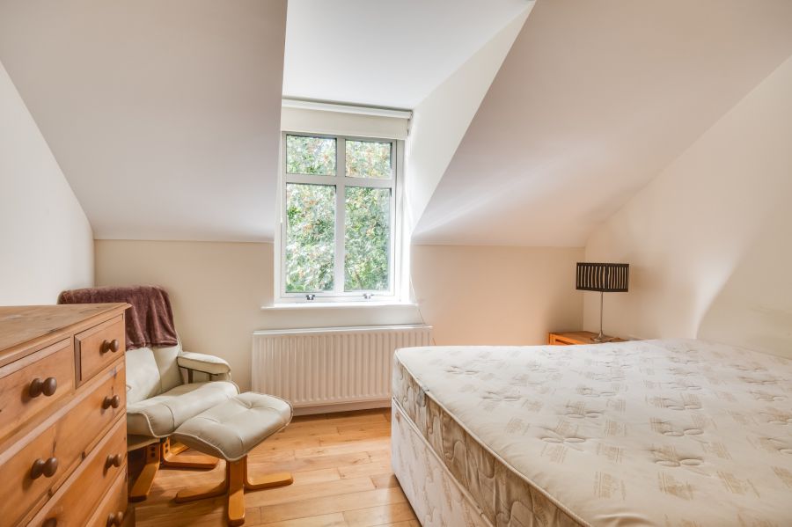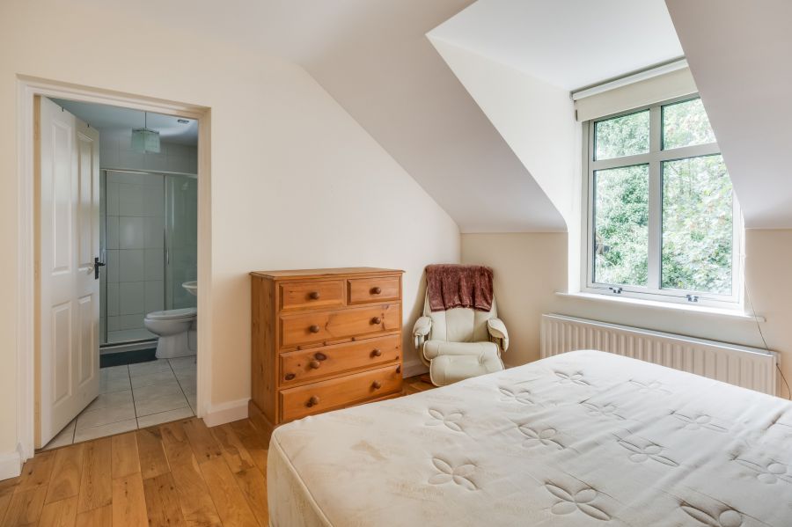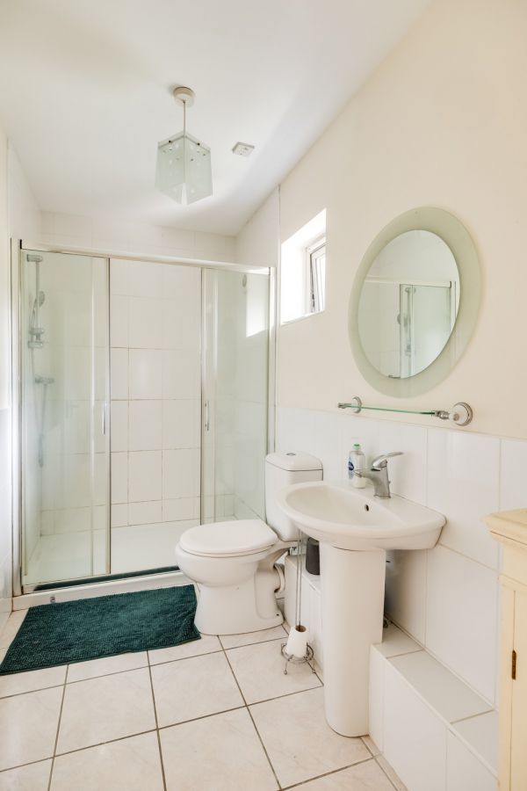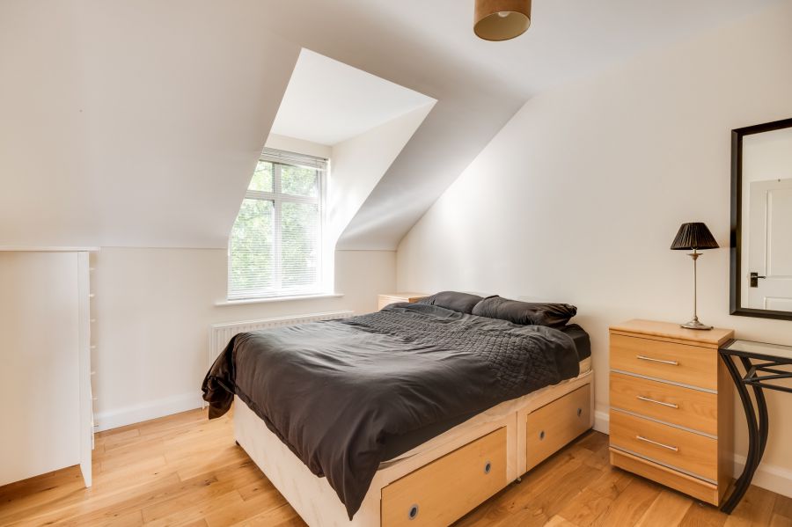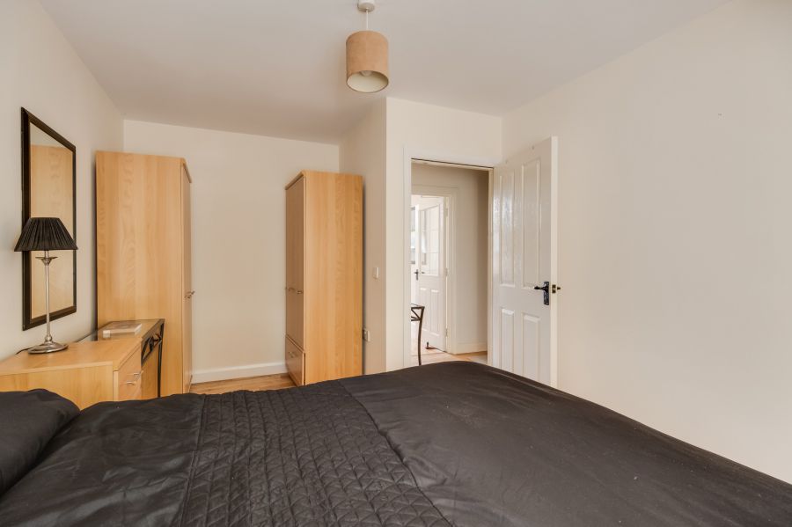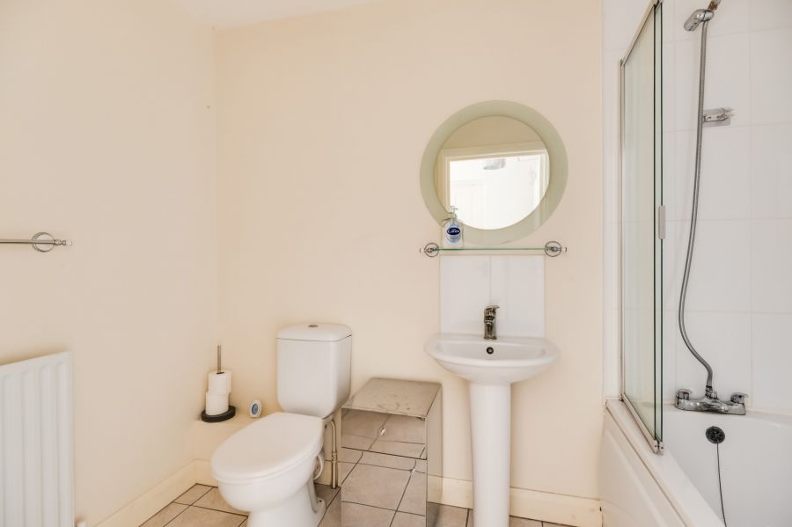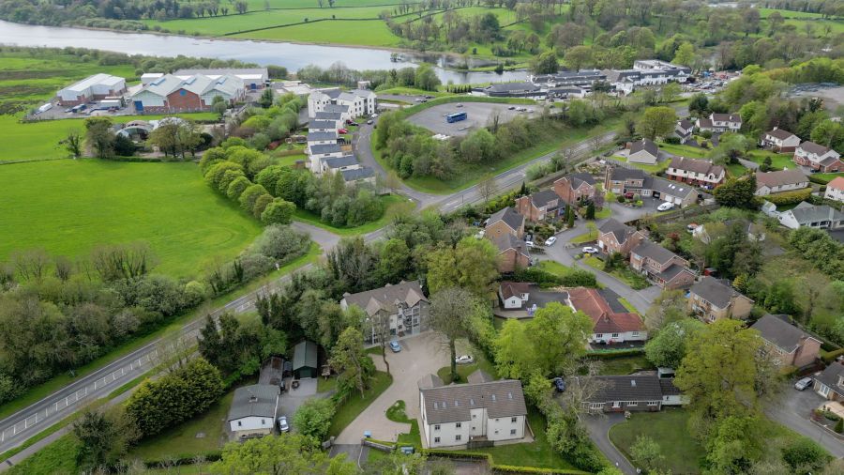6 Laurel Grove
Enniskillen, BT74 4EQ
- Status For Sale
- Property Type Apartment
-
Stamp Duty
Higher amount applies when purchasing as buy to let or as an additional property£400 / £7,650*
Key Features & Description
Set within a unique and mature woodland setting on the edge of town, this second floor apartment offers a rare blend of seclusion and convenience. Located just off the A4 Belfast Road, beside the Castlecoole National Trust Estate, it is also a short walk from The Killyhevlin Hotel, perfectly positioned for both relaxation and connection.
Finished to a wonderful standard throughout, the apartment features a spacious open plan layout designed for modern living. A private balcony enhances its appeal, providing the perfect spot to enjoy leafy surroundings and a true sense of calm. This is contemporary living, combining both stylish and practical living, and set within a wonderfully private location.
ACCOMMODATION DETAILS:
Entrance Hall: 18’1” x 3’11”
Solid oak flooring, walk in storage cupboard with gas central heating boiler.
Open Plan Lounge & Dining Area: 23’ x 12’2”
Feature glazed area including opening onto balcony, part vaulted ceiling, solid oak flooring, direct access to Kitchen.
Kitchen: 12’5” x 9’8”
Fitted kitchen with a range of high & low level units,integrated electric hob, eye line combined oven & grill, fridge freezer, dishwasher, plumbed for washing machine, stainless steel extractor fan hood, stainless steel sink unit, tiled floor & splash back, recessed lighting.
Master Bedroom: 12’1” x 10’4”
Solid oak flooring.
En-Suite: 9’10” x 4’9”
White suite, large shower cubicle with thermostatically controlled shower, tiled floor & half tiled walls.
Bedroom (2):10’8” x 10" & 6’6” x 4’7”
Solid oak flooring.
Bathroom: 8’11” x 5’5”
White suite, tiled floor & tiled splash back.
OUTSIDE:
The apartment’s private balcony provides a wonderfully secluded retreat, offering an almost tree top vantage point from which to enjoy the natural beauty of the surroundings. Adding to its convenience, a common parking area is available for residents and guests, ensuring ease of access alongside the tranquillity of its setting.
Rateable Value: £115,000, equates to £1,112.74 for 2025/26
VIEWINGS STRICTLY BY APPOINTMENT WITH THE SELLING AGENTS TEL (028) 66320456
Broadband Speed Availability
Potential Speeds for 6 Laurel Grove
Property Location

Mortgage Calculator
Contact Agent

Contact Smyth Leslie & Co
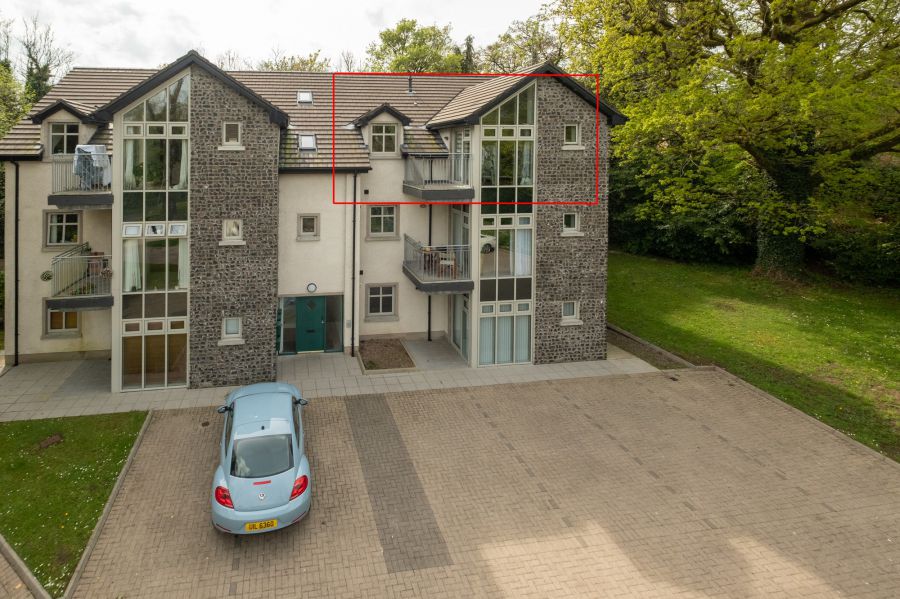
By registering your interest, you acknowledge our Privacy Policy






