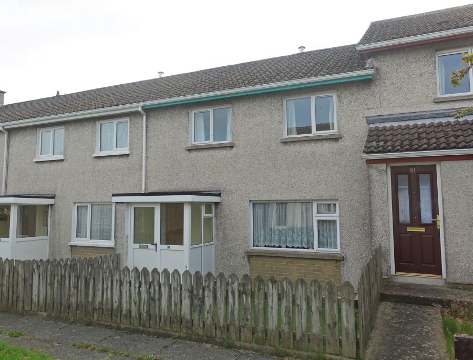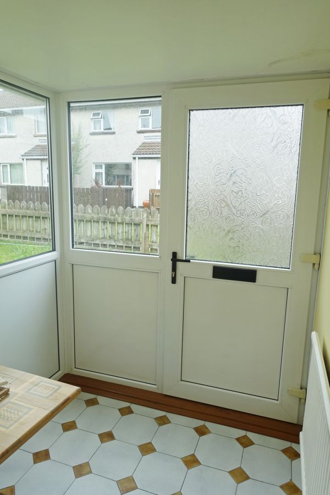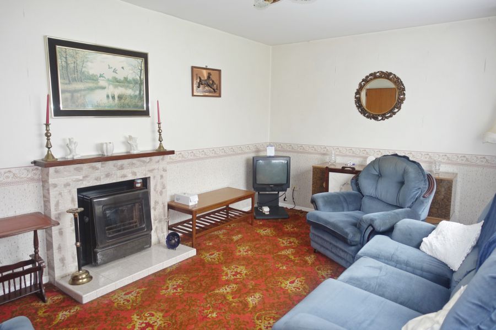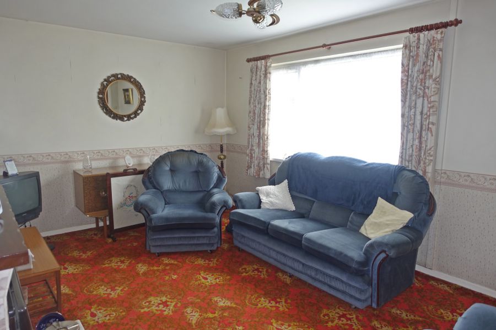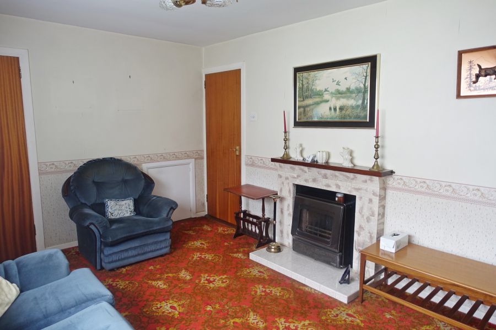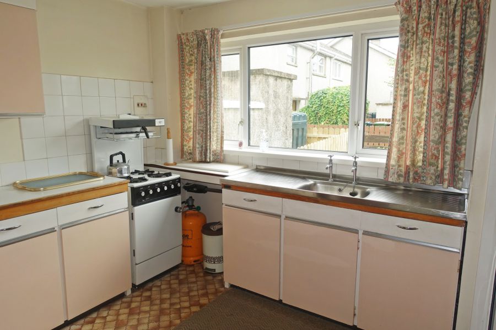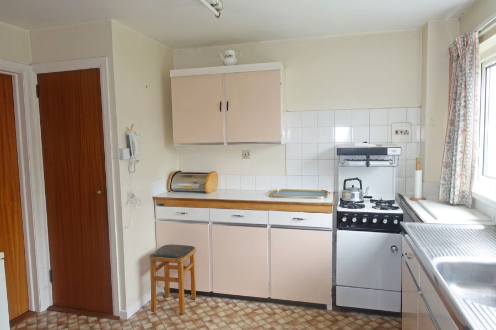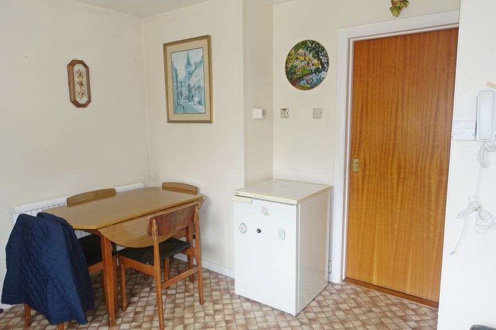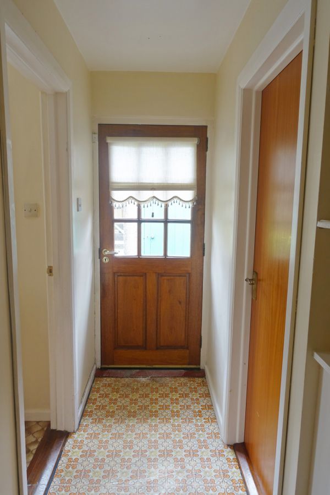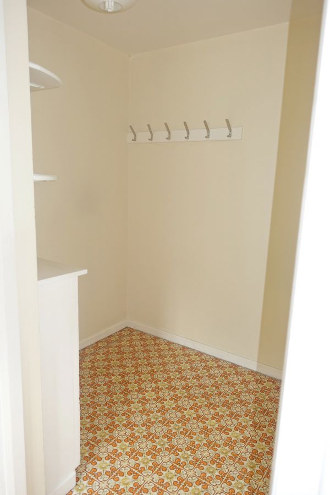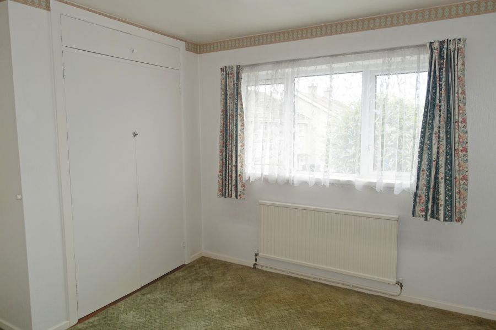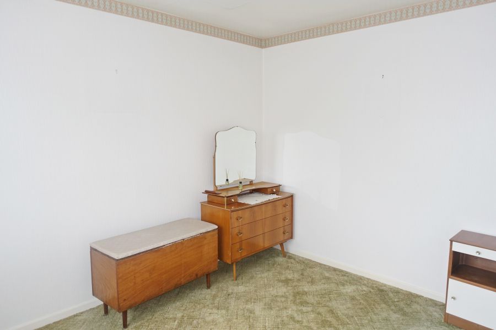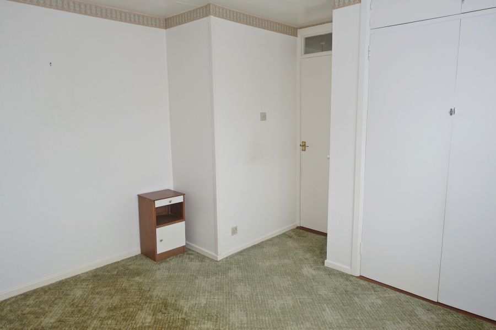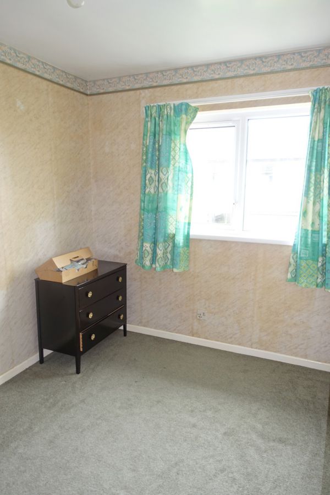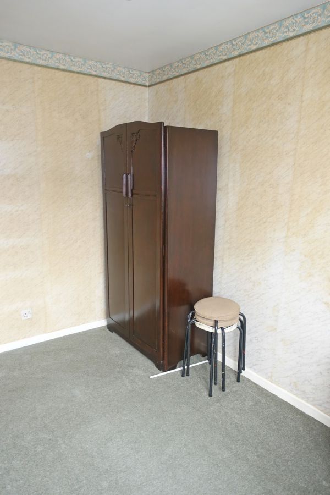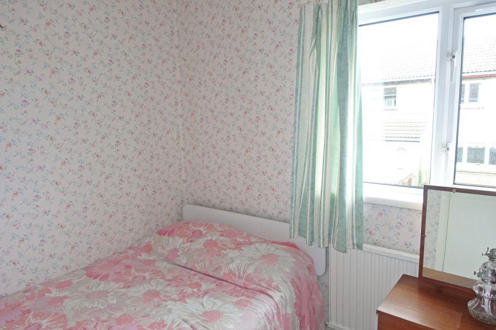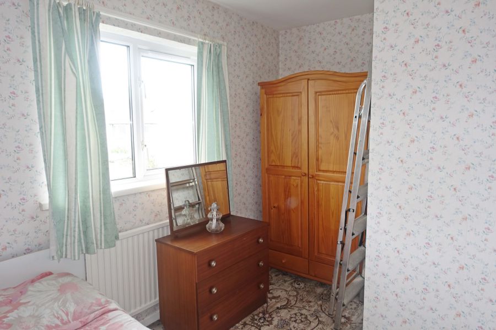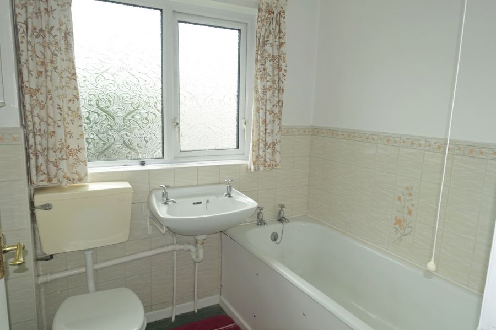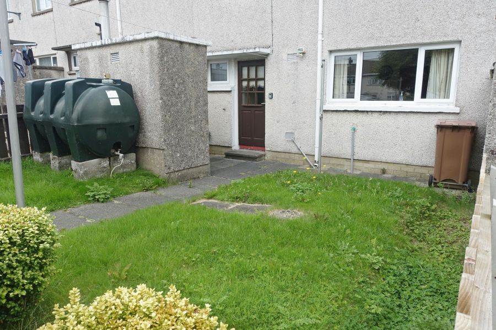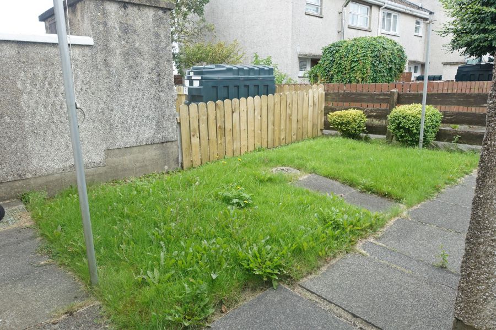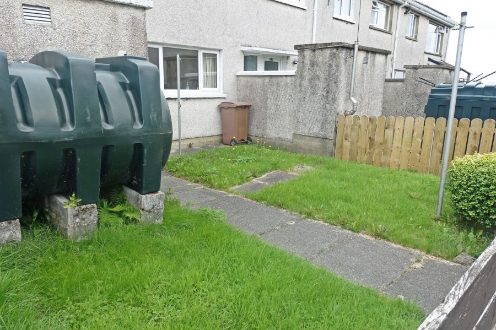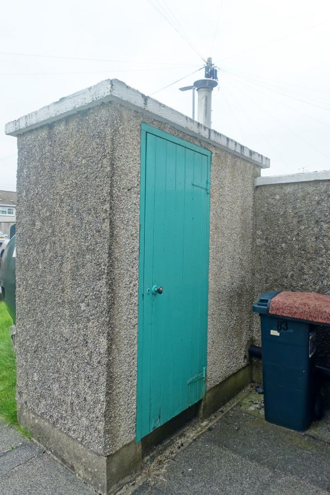83 Hillview Park
Enniskillen, BT74 6ET
- Status For Sale
- Property Type Terrace
- Bedrooms 3
- Receptions 1
- Heating OFCH
-
Stamp Duty
Higher amount applies when purchasing as buy to let or as an additional property£0 / £6,250*
Key Features & Description
This mid-terrace residence enjoys a tucked away position within a popular and well established residential area, offering both privacy and convenience. Located approximately 15 minutes’ walk from Enniskillen Town Centre, it provides easy access to a wide range of local facilities. The property features well laid out interior, presenting a comfortable and practical range of accommodation. Ideal as a first-time buy, or equally suited to those wishing to downsize or enjoy the benefits of convenient town living, this home represents a valuable opportunity in a popular location.
ACCOMMODATION DETAILS:
GROUND FLOOR:
Entrance Porch: 5’3 x 4’6
PVC exterior door, glazed, tiled floor
Entrance Hall: 4’ x 2’7
Lounge: 15’2 x 10’
Under stairs storage
Kitchen: 11’10 x 10’8
Range of fitted units, stainless steel sink unit, plumbed for washing machine, tiled splashback, larder cupboard.
Rear Porch: 5’11 x 5’ & 5’7 x 2’8
Toilet: 4’10 x 2’4
Wc.
FIRST FLOOR:
Landing: 8’1 x 6’ & 2’4 x 1’8
Including stairwell, hotpress.
Bed (1): 11’10 x 10’8 (widest points)
Bulit in double wardrobe & hotpress.
Bed (2): 10’ x 6’11 & 2’8 x 2’5
Bed (3): 7’6 x 7’ & 3’10 x 3’
Bathroom: 6’1 x 5’5
White suite with wash hand basin, wc, bath, half tiled walls.
OUTSIDE:
Fuel store with OFCH boiler
The property is complimented by mature and easily managed grounds, with a pleasant garden to the front providing and a practical enclosed yard to the rear, offering a low maintenance outdoor space.
Rateable Value: £75,000, equates to £725.70 for 2025/26
FOR FURTHER DETAILS PLEASE CONTACT THE SELLING AGENTS ON (028) 66320456
Broadband Speed Availability
Potential Speeds for 83 Hillview Park
Property Location

Mortgage Calculator
Contact Agent

Contact Smyth Leslie & Co
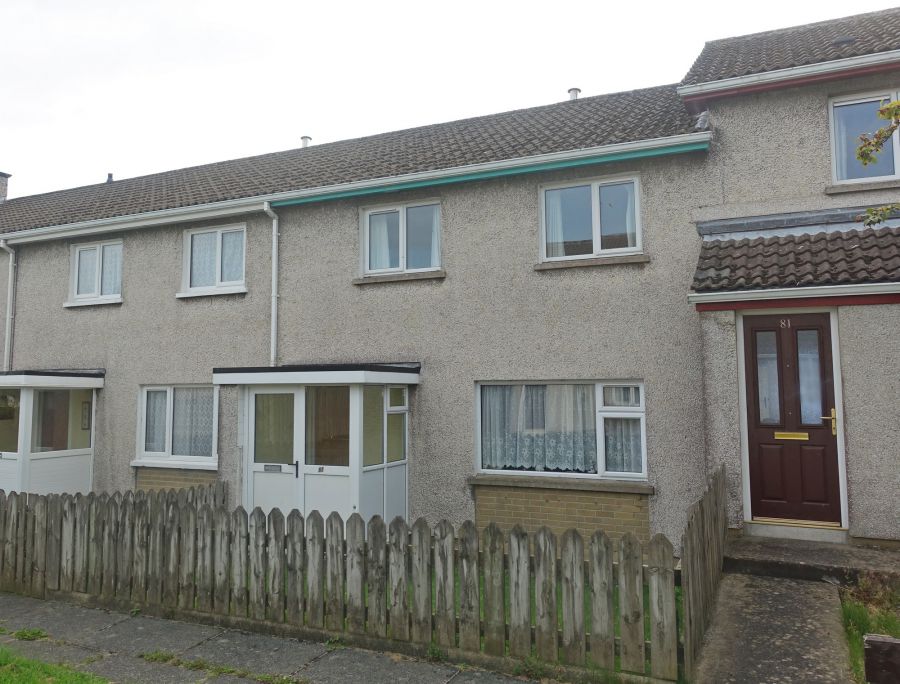
By registering your interest, you acknowledge our Privacy Policy

