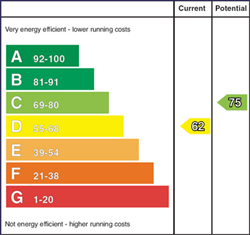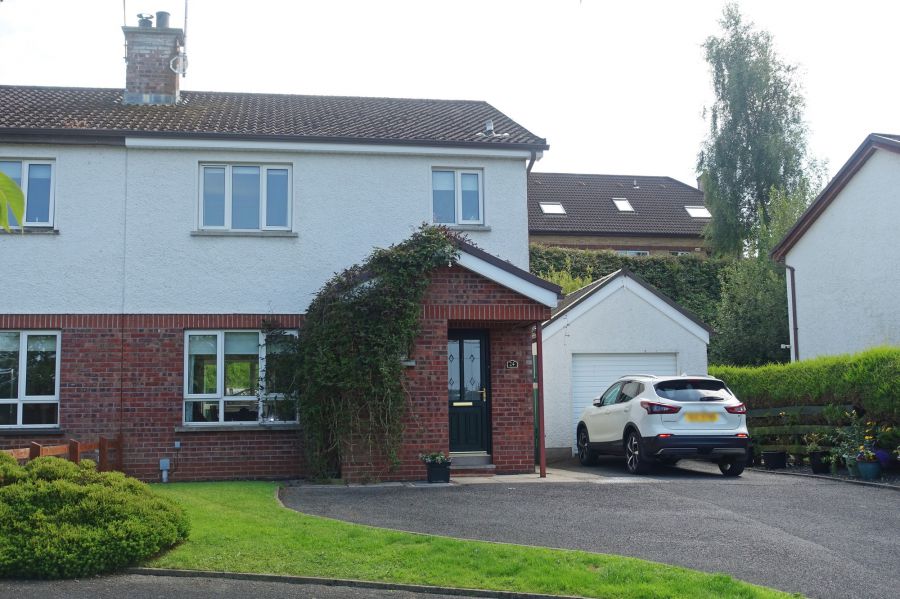24 Friars Way
Enniskillen, BT74 5NR

Key Features & Description
This beautifully presented semi-detached residence offers a delightful blend of charm and comfort, perfectly positioned in an increasingly popular edge of town location. A lovely home, the property features an inviting interior that includes an open Lounge and Dining Room complemented by well maintained gardens with a south facing rear garden, a garage and excellent parking space. Enjoying a peaceful setting while remaining close to local amenities, this home is ideal for those seeking both character and practicality in a desirable location.
ACCOMMODATION DETAILS:
GROUND FLOOR:
Entrance Hall: 4’9” x 3’2” & 10’5” x 6’8”
PVC exterior door with glazed inset, wood grain tiled flooring, under stairs storage.
Toilet: 6’10” x 3’1”
Wc & whb, wood grain tiled floor & splash back.
Lounge & Dining Room: 13’9 x 12’3” & 11’9” x 9’10”
Antique brickwork fireplace with sleeper mantle, Sandstone hearth, solid fuel stove, laminate flooring, direct access to Kitchen.
Kitchen: 10’10” x 9’3”
Modern fitted kitchen with a range of high & low level units, integrated gas hob, electric double oven & grill, extractor fan hood, fridge freezer, plumbed for dishwasher, composite sink unit, wood grain tiled floor, tiled splash back, PVC exterior door with glazed inset.
FIRST FLOOR:
Landing: 10’1” x 3’10”
Hotpress, slings by ladder access to loft.
Master Bedroom: 12’ x 9’11” & 3’4” x 1’8”
Double built in wardrobe.
Bedroom (2): 9’10” x 9’2” & 3’2” x 1’7”
Built in double wardrobe, glimpse of Lough Erne.
Bedroom (3): 9’1” x 8’8”
Bathroom: 9’ x 5’5”
White suite, corner shower cubicle with electric shower, fully tiled.
OUTSIDE:
Garage: 19’9” x 10’2”
Roller door, utility facilities included, plumbed for washing machine, separate shelf storage, modern OFCH boiler.
Wood Store
Offering well maintained grounds, this lovely home including a private, south-facing rear garden with a patio area provides that benefits from those sunny days. The extended driveway to the front offers generous parking for multiple vehicles.
Rateable Value: £ 120,000, equates to £ 1,161.12 for 2025/26
FOR FURTHER DETAILS PLEASE CONTACT THE SELLING AGENTS ON (028) 66320456
Broadband Speed Availability
Potential Speeds for 24 Friars Way
Property Location

Mortgage Calculator
Contact Agent

Contact Smyth Leslie & Co

By registering your interest, you acknowledge our Privacy Policy






















