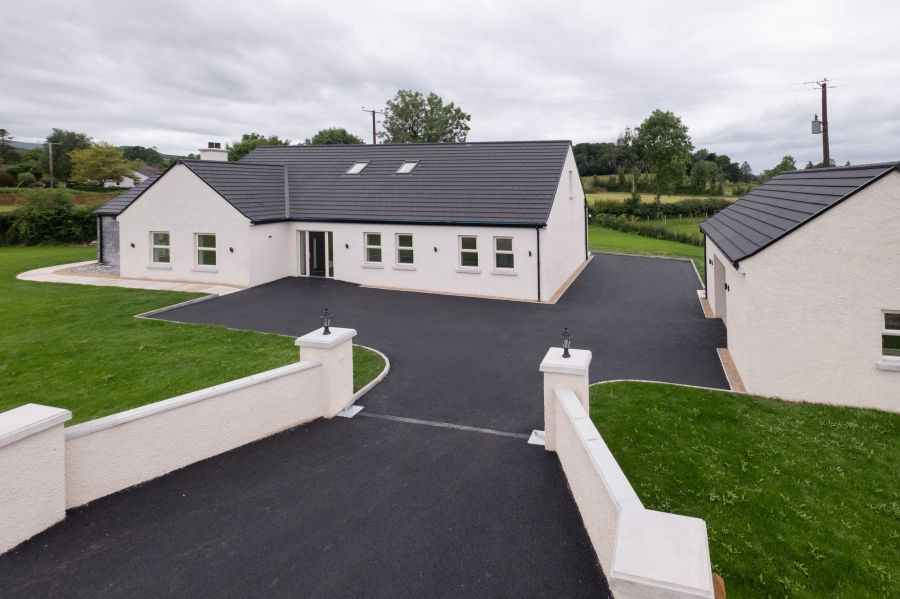60 Greentown Road
Florencecourt, Enniskillen, BT92 1BX
- Status For Sale
- Property Type Detached
- Bedrooms 5
- Receptions 2
- Heating Geothermal
-
Stamp Duty
Higher amount applies when purchasing as buy to let or as an additional property£9,250 / £28,500*
Key Features & Description
Set in one of County Fermanagh’s most picturesque and sought after countryside locations, this luxury new build home offers the perfect opportunity to for anyone looking for the ultimate in modern living combined with the tranquillity of country life.
Situated some 15 minutes’ drive south west of Enniskillen, 2.3 miles from the beautiful Florencecourt National Trust Estate and 4 miles from the now famous Culciagh Board Trail and Marble Arch Caves, this one off new build property has been designed to an exceptional standard to provide a spacious and light filled interior with bespoke fittings and premium finish throughout, offering flexible accommodation over 2 floors, centred around a breathtaking open plan living space that opens onto a private garden and patio area, affording views towards the surrounding mountain scape.
A premium new build home that perfectly blends modern living with refined country life.
ACCOMMODATION DETAILS:
GROUND FLOOR:
Entrance Hall: 14’3” x 9’3”
PVC exterior door with glazed inset, glazed side screen, oak laminate flooring, cloaks cupboard.
Open Plan Lounge, Dining Area & Kitchen: 19’3” x 11’3” & 25’9” x 16’11”
Electric fire, fully fitted kitchen with a range of high & low level units, American fridge freezer, integrated hob, & eye line double oven & grill, dishwasher, island unit, granite top, stainless steel sink unit, laminate flooring, recessed lighting.
Sun Room: 15’8” x 14’10”
Multi fuel stove, laminate flooring, large sliding patio door & glazed panel overlooking & with access to a west facing patio area and garden, high ceiling.
Utility Room: 13’1” x 10’5”
Range of high & low level units, cloaks area with hanging space & bench, washing machine & tumble dryer included, stainless steel sink unit, PVC exterior door with glazed inset, laminate flooring, recessed lighting.
Hallway: 31’2” x 3’6”
Laminate flooring, recessed lighting, hotpress with high pressure water storage tank.
Principal Bedroom: 15’ x 14’8”
Laminate flooring.
Dressing Room: 6’6”x 6’3”
Laminate flooring.
En-Suite: 6’6” x 6’4”
White suite, step in shower cubicle with thermostatically controlled shower, tiled floor & splash back.
Bedroom (2): 15’5” x 13’9”
Laminate flooring.
Bedroom (3): 13’9” x 13’5”
Laminate flooring.
Bathroom: 13’3” x 7’9”
Contemporary white suite, centred bath, vanity unit, corner shower cubicle with thermostatically controlled shower, tiled floor & splash back, heated towel rail.
FIRST FLOOR:
Landing: 13’1” x 3’2” & 16’9” x 5’9”
Laminate flooring.
Bedroom (4): 17’10” x 15’7”
Laminate flooring.
Bedroom (5): 15’7” x 14’6”
Laminate flooring.
Office: 13’1” x 9’5”
Perfect for home working.
Shower Room: 10’1” x 6’10”
White suite, corner shower cubicle, vanity unit, heated towel rail, tiled floor & splash back
OUTSIDE:
Detached Garage: 26’8” x 16’10”
Roller door
Garden:
Tarmacadam driveway accessed through a pillared entrance with facility for electric gates. Spacious parking area.
High grade post and rail ranch fence to front. Laid out with finished pathways, grassed lawns to front rear and side, paved patio area affording low maintenance outdoor space., surrounded by natural hedging.
Heat source pump providing energy efficient central heating system
High grade insulation throughout
Rateable Value: Yet to be assessed
FOR FURTHER DETAILS CONTACT THE SELLING AGENTS ON (028) 66320456
Property Location

Mortgage Calculator
Contact Agent

Contact Smyth Leslie & Co

By registering your interest, you acknowledge our Privacy Policy




























