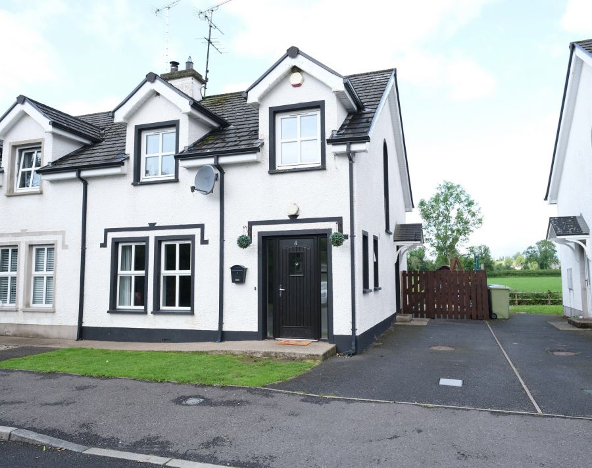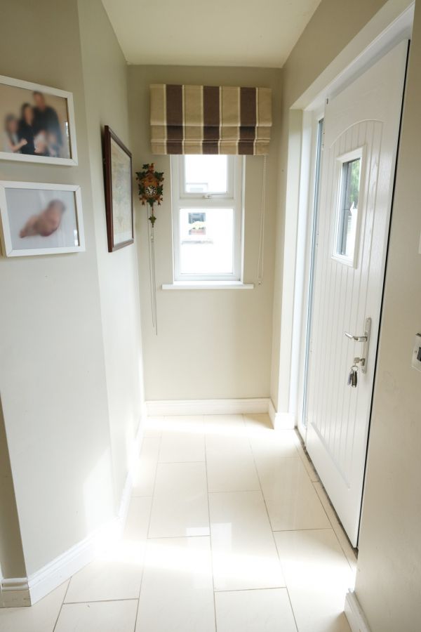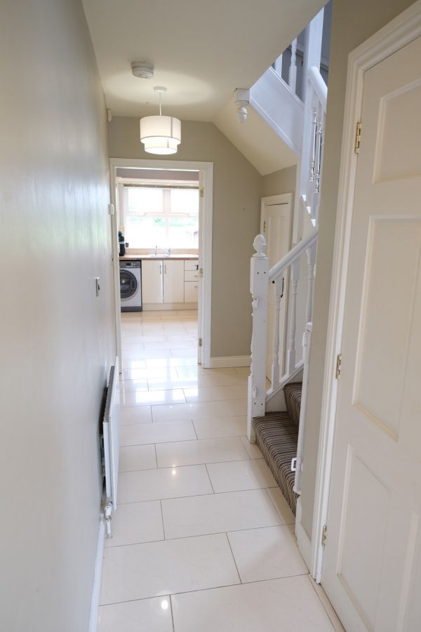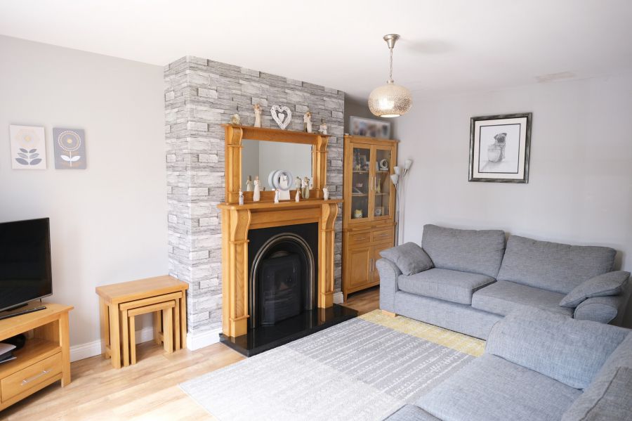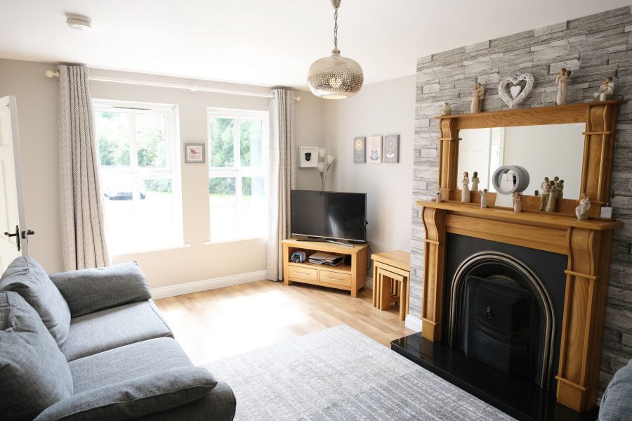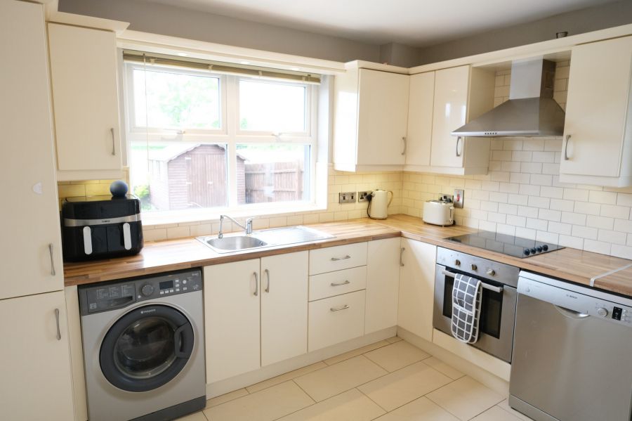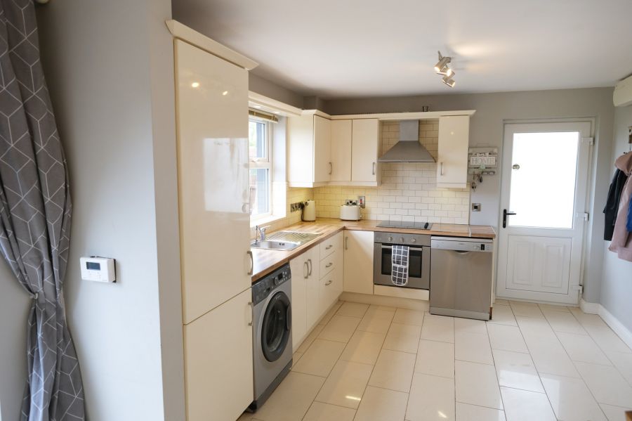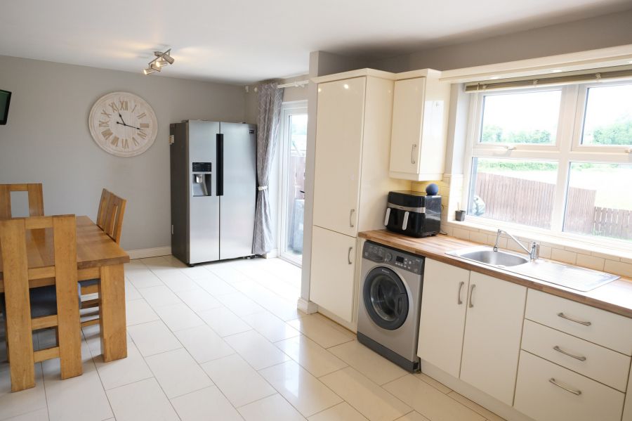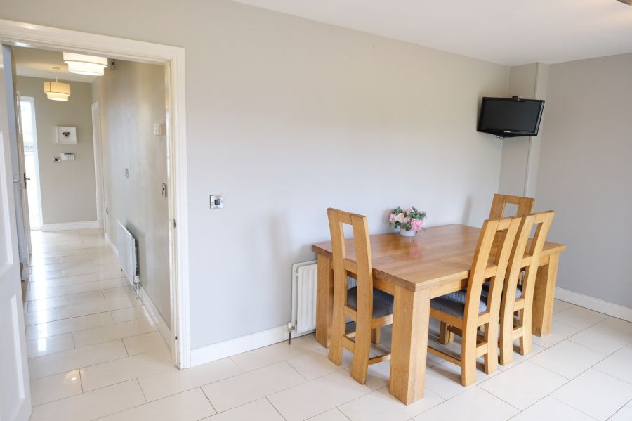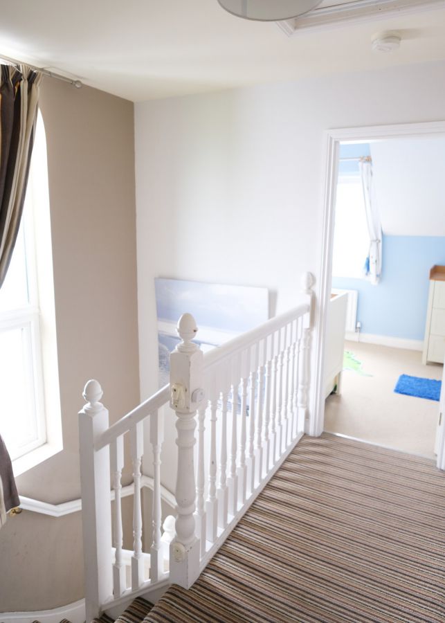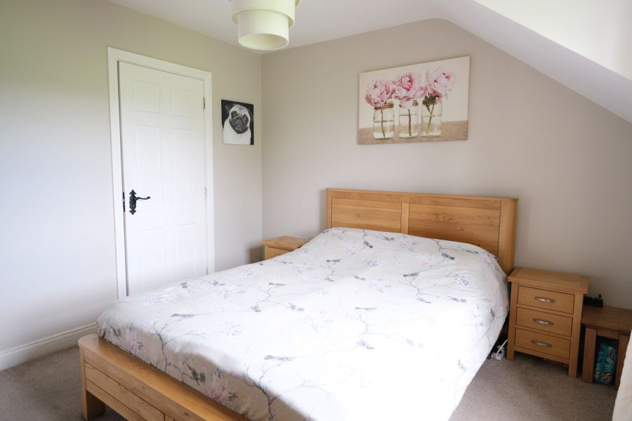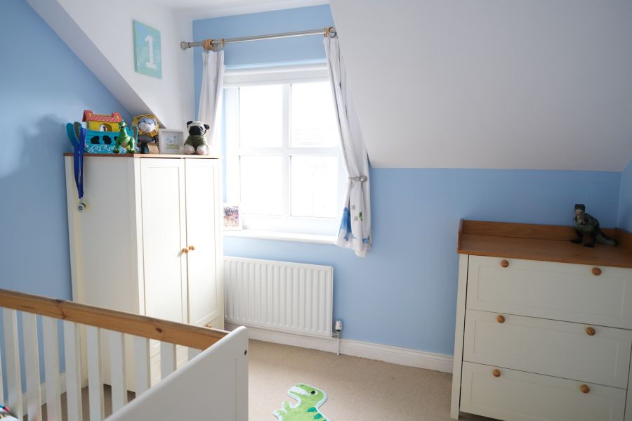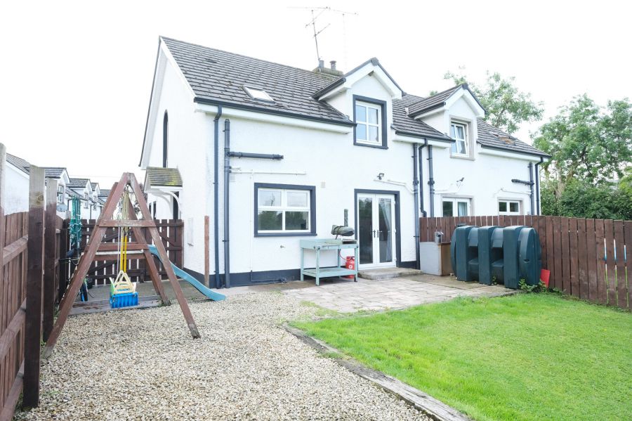4 Old Coach Way
Killesher, Enniskillen, BT92 3EY

Key Features & Description
A Wonderfully Presented And Spacious Semi-Detached Residence Within A Most Pleasant, Semi Rural Situation Near Florencecourt And Circa 15 Minutes Drive From Enniskillen Centre.
This exceptional semi-detached residence is situated within a most pleasant semi-rural area within the small Old Coach Way Development, just off the main Swanlinbar Road, on the outskirts of the beautiful Florencecourt area of the County.
Just a few minutes walk from the local primary school, this property offers beautifully presented living space throughout, naturally bright internally and ready to walk into. Offering excellent rear privacy and generous space, this property will appeal to first time buyers in particular – viewing can be highly recommended.
Accommodation Comprises
Ground Floor:
Entrance Hall: 16’6 x 8’0
with PVC exterior door, side glazing, shelved cupboard under stairs, tiled floor.
Separate Toilet: 4’6 x 4’2
with wash hand basin, tiled floor.
Living Room: 16’3 x 11’7
with timber surround fireplace, cast iron inset, granite hearth, TV point, laminated floor.
Open Plan Kitchen/Dining Area: 19’11 x 10’8
with fully fitted kitchen incorporating stainless steel sink unit, range of high and low level cupboards, tiled in between.
First Floor:
Landing Area: 11’5 x 3’1
with hotpress.
Master Bedroom: 11’8 x 10’9
Ensuite Facility: 8’1 x 3’3
with step in shower cubicle, thermostatically controlled shower fitting, wc and wash hand basin, tiled around shower, tiled splashback, tiled floor.
Bedroom (2): 12’8 x 11’8 (at widest points)
with built in wardrobe.
Bedroom (3): 9’9 x 7’1
Bathroom & wc combined: 7’9 x 7’3
with 3 piece suite, electric shower over bath, shower screen, tiled splashback, velux window, part tiled walls, tiled floor.
Outside:
Fully enclosed garden to rear, partly in lawn, paving and gravelled area. Excellent rear privacy. Small area of lawn to front, tarmac driveway and parking area to side.
Viewing Strictly By Appointment Through Selling Agent on 028 66320456
Broadband Speed Availability
Potential Speeds for 4 Old Coach Way
Property Location

Mortgage Calculator
Contact Agent

Contact Smyth Leslie & Co
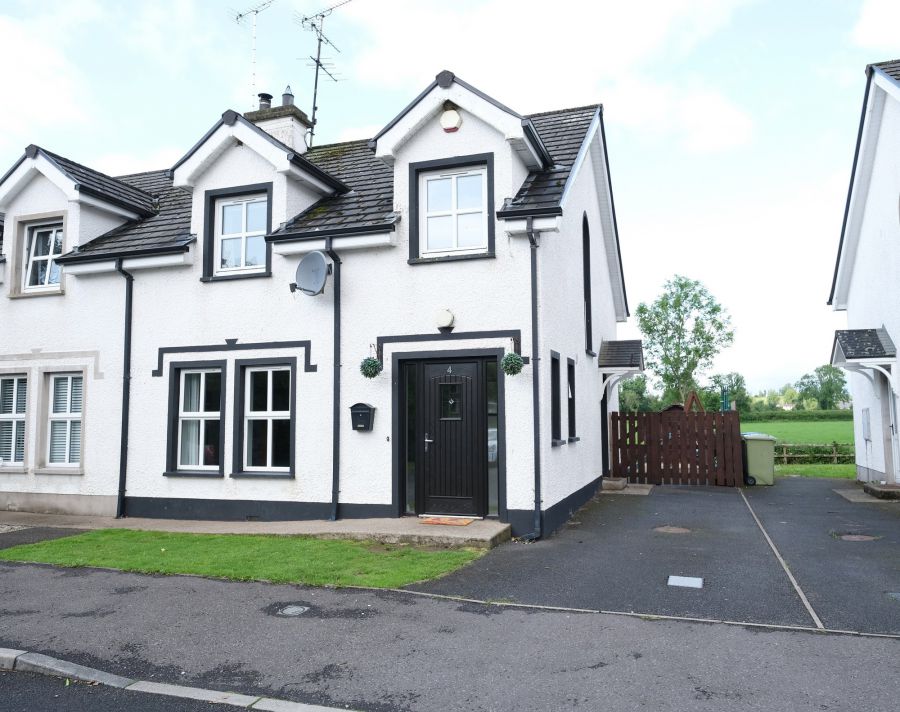
By registering your interest, you acknowledge our Privacy Policy

