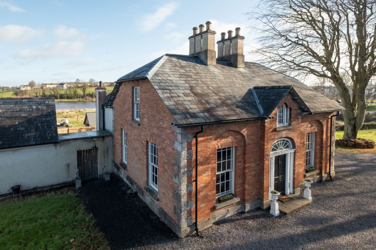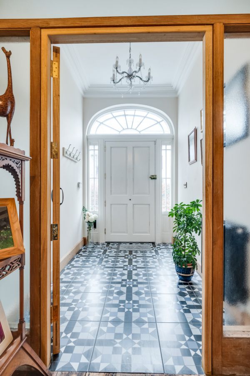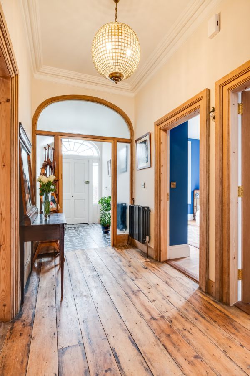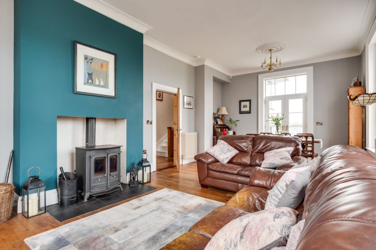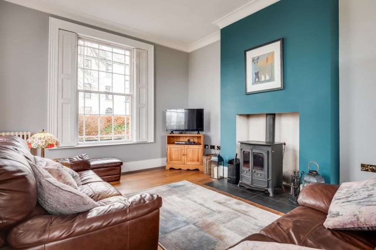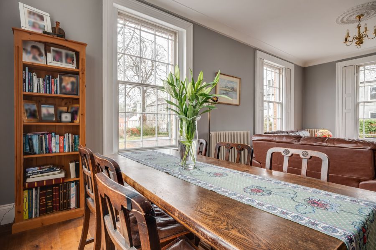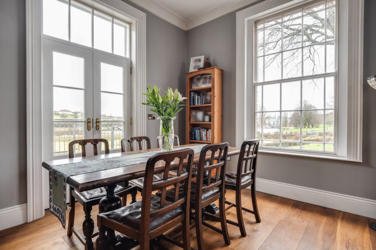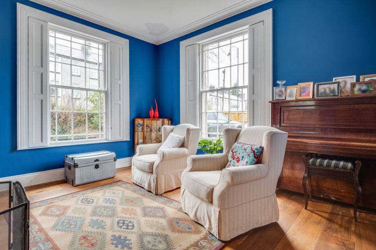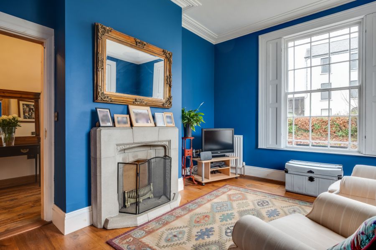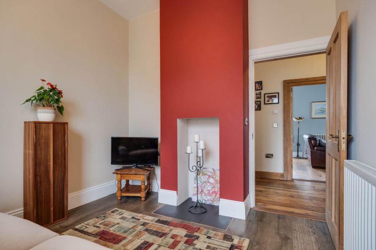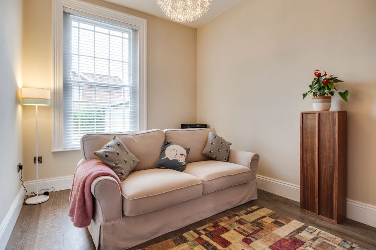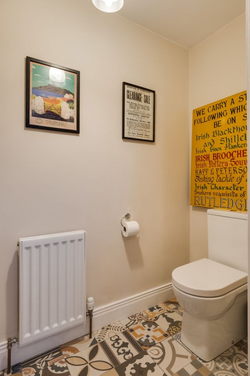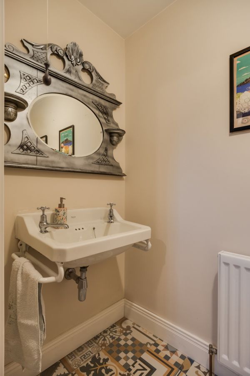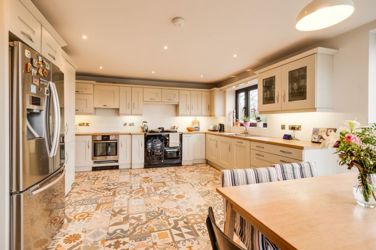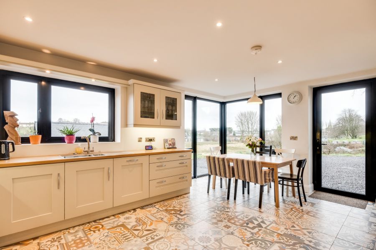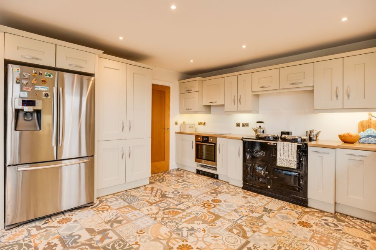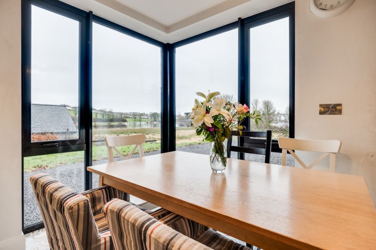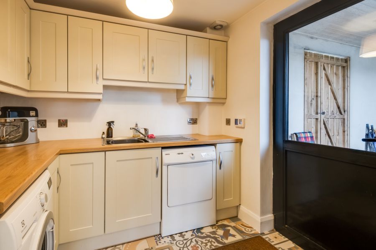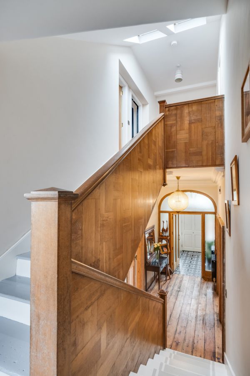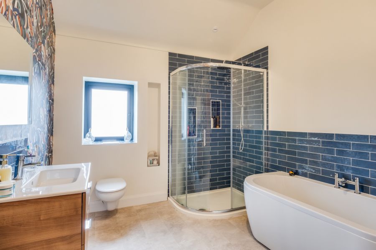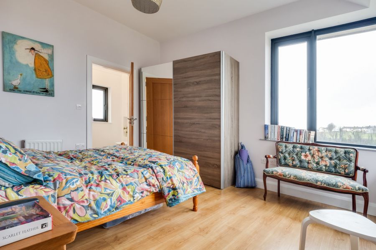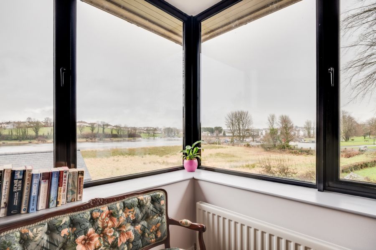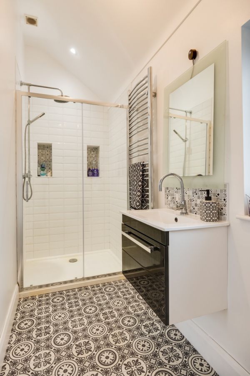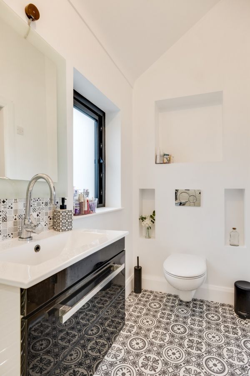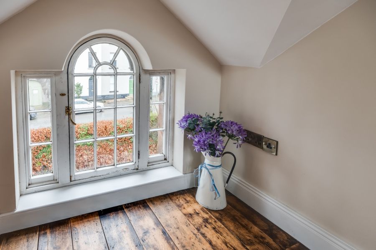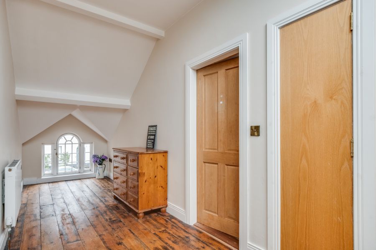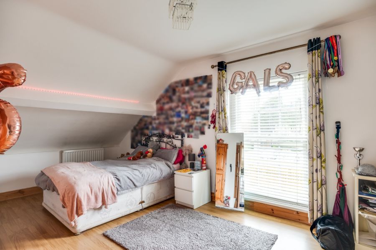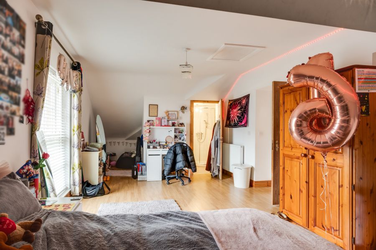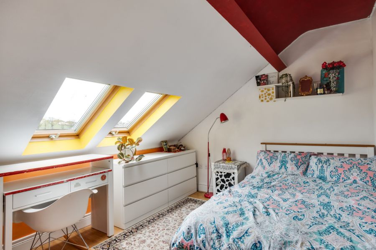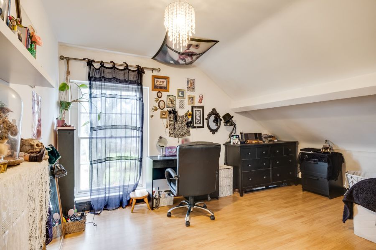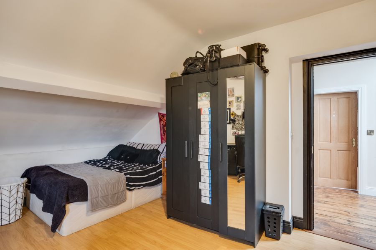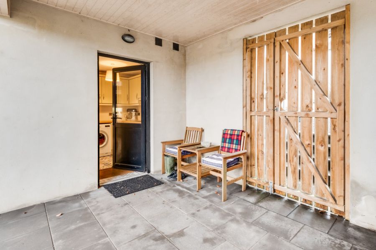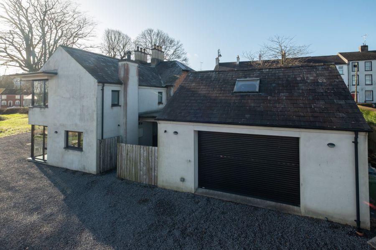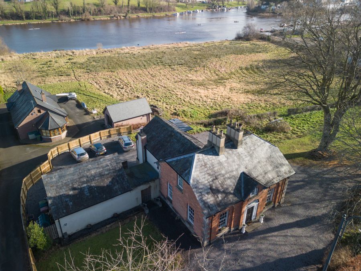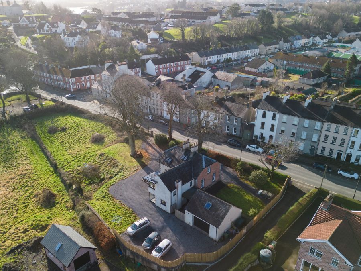Willoughby Lodge 5 Willoughby Place
Enniskillen, BT74 7EX
- Status For Sale
- Property Type Detached
- Bedrooms 4
- Receptions 3
- Heating OFCH
-
Stamp Duty
Higher amount applies when purchasing as buy to let or as an additional property£19,750 / £49,500*
Key Features & Description
'Willoughby Lodge' is one of Enniskillen Town's most unique and exemplary properties that is particularly advantaged by its prestigious position within one of Enniskillen's most sought after locations overlooking the River Erne and a short walk to the town centre, a position that highlights the uniqueness of Enniskillen Town.
Constructed between 1830 and 1840 by the Earl of Enniskillen, 'Willoughby Lodge' is a fine example of Victorian Architecture, providing what is very much an individual and eye catching exterior of Grade B1 listing, recently extended and refurbished to offer a seamless blend of Victorian and modern architecture, affording a lovely family home that takes advantage of its unique views and wonderful town location. Its interior has a beautiful mix of original and modern features with many highlights, an appreciation of its original characteristics and the needs of a modern family.
Situated overlooking the Erne Waterway, the property is complemented by a right of way access to the Foreshore of the River Erne.
'Willoughby Lodge' is one of Enniskillen's best known properties and provides the most unique opportunity to live in such a beautiful residence within one of Enniskillen's most thought of locations.
ACCOMMODATION COMPRISES
Ground Floor:
Entrance Porch: 9' x 6'2"
Panelled exterior door with fan light window, tiled floor, solid oak door with glazed inset, fan light window and side screen to Entrance Hall.
Entrance Hall: 11'5" x 6'2"
Staircase, solid wood flooring, ceiling cornice.
Drawing Room: 25'2" x 13'6"
Open hearth with multi fuel stove, set on tiled lower hearth, ceiling cornice, moulded centrepiece, original panelled window shutters, double French doors to outdoor terrace, solid wooden floor.
Sitting Room: 14'6” x 13'5”
Portland stone fireplace surround, ceiling cornice & moulded centrepiece, original panelled window shutters, solid wooden floor.
Family Snug: 12'10" x 9'9"
Open tiled hearth, laminate flooring.
Lower Ground Floor:
Hallway: 6'1" x 5'7"
Cloaks cupboard, decorative tiled floor.
Toilet: 7'11" x 3'5"
Wc whb, decorative tiled floor.
Kitchen & Dining Area: 17'10" x 13'8” & 5'4" x 2'
Fully fitted Kitchen with an extensive range of high & low level units, AGA oil fired cooker, integrated hob, oven & grill, dishwasher, fridge freezer, decorative tiled floor, recessed lighting, feature corner window with views towards the River Erne.
Utility Room: 7'9" x 9'11"
Fitted high & low level units, plumbed for washing machine, aluminium exterior door with glazed inset.
First Floor:
Middle Landing: 6'3" x 4'4" & 4'6" x 3'8"
Hotpress.
Bathroom: 11'3 x 9'
Contemporary white suite including bath centrepiece, vanity unit with double drawers, heated towel rail, recessed lighting, concealed water closet with push button control, recessed shelving, tiled splashback.
Principal Bedroom: 13'7" x 11'11"
Feature corner window with views towards the River Erne & local townscape, laminate flooring.
Ensuite: 11'2" x 3'10"
White contemporary style suite incl. shower cubicle with thermostatically controlled shower, concealed wc with push button control, recessed shelving, vanity unit, heated towel rail, tiled splashback.
Main Landing: 19'8" x 6'9"
Feature window.
Guest Bedroom: 19'8" x 12'11" & 5'8" x 4'6" Laminate flooring.
Ensuite: 7'6" x 5'6" White contemporary style suite, concealed wc with push button control, step in shower cubicle, vanity unit, cushion flooring & tiled splashback.
Bedroom (3): 15' x 12'8"
Laminate flooring.
Bedroom (4): 12'5" x 9'10"
Laminate flooring.
Outside:
Yard with Roof Canopy: 12'9" x 11'3"
Access to both Utility Room & Garage, gated access to front.
Garage: 22'6" x 20'6"
Extended height to facilitate car lift, fitted 2 no. raised storage platforms.
Pillared access from Willoughby Place to grounds including gravel driveway and parking area, surrounded by mature hedging and trees, lawn to front, side and rear.
Right of way access to be provided over adjoining land to the foreshore of the River Erne, providing a unique highlight and the potential for boating access directly onto the Erne Waterway.
Rateable Value: £380,000
Broadband Speed Availability
Potential Speeds for Willoughby Lodge, Willoughby Lodge 5 Willoughby Place
Property Location

Mortgage Calculator
Contact Agent

Contact Smyth Leslie & Co
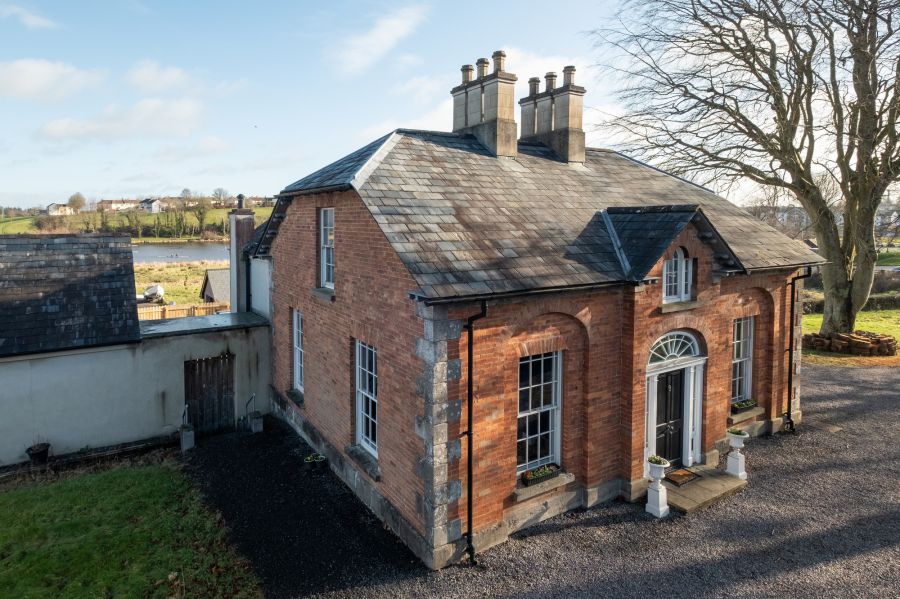
By registering your interest, you acknowledge our Privacy Policy

