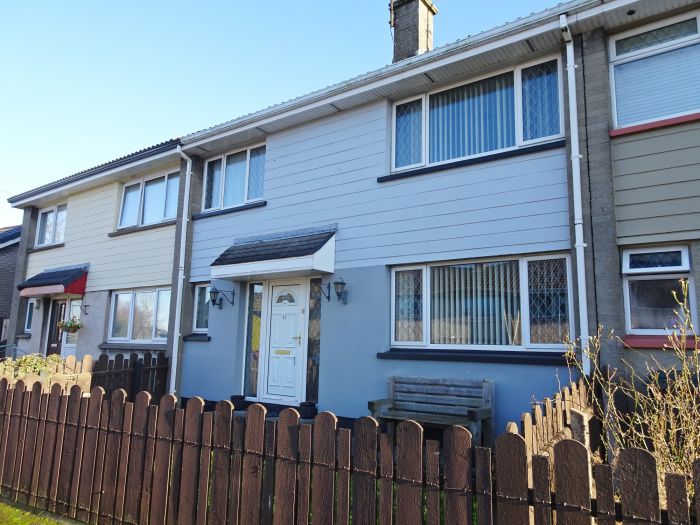12 Kilmacormick Drive
enniskillen, BT74 6EP
- Status For Sale
- Property Type Terrace
- Bedrooms 3
- Receptions 2
- Heating OFCH
-
Stamp Duty
Higher amount applies when purchasing as buy to let or as an additional property£0 / £5,775*
Key Features & Description
12 Kilmacormick Drive is very well positioned just off Enniskillen's Cornagrade Road, central to so much of Enniskillen, convenient to local schools and a number of significant amenities.
Very thoughtfully renovated over the years, this has very much been a home, seamlessly extended to the rear to provide additional living space, and modernised to afford a very comfortable interior, further complimented by its enclosed outdoor space, offers a home that will appeal to so many.
ACCOMMODATION COMPRISES
Ground Floor:-
Entrance Hall: 10'2 x 6'
PVC exterior door with glazed side screen, laminated floor.
Play Room: 10'1 x 4'3
Lounge: 13'5 x 11'9
Traditional solid wood fireplace surround with cast iron inset, tiled hearth, high output back boiler, tongue & groove panelled ceiling, recessed lighting, fitted TV shelf.
Dining Room: 11'8 x 5'2 & 8'9 x 7'5
PVC slide patio door to rear outdoor space, tongue & groove panelled ceiling, recessed lighting.
Kitchen: 11' x 8'4
Fitted kitchen with a range of high & low level units, integrated hob, oven & grill, extractor fan hood, plumbed for washing machine, s.s sink unit, tiled floor & splashback, PVC exterior door with glazed inset.
First Floor:-
Landing: 10'2 x 2'6
Hotpress.
Bedroom (1): 11'9 x 10'2 & 3'6 x 3'1
Built in double wardrobe & fitted floor to ceiling 3 no. double wardrobes.
Bedroom (2): 12'8 x 7'4 & 3'2 x 1'4
Built in double wardrobe.
Bedroom (3): 9' x 8'
Bathroom: 10'7 x 3'2 & 5'3 x 4'3
Modern suite incl. step in shower cubicle with electric shower, push button cistern, PVC wall & ceiling panelling, recessed lighting, heated towel rail.
Outside:
Garden to front with mature shrubs.
Enclosed area to rear with paved finish affording easy to maintain outdoor space.
Rateable Value: £70,000.
Equates to £648.55 for 2024/25.
FOR FURTHER DETAILS PLEASE CONTACT THE SELLING AGENTS ON (028) 66320456
Broadband Speed Availability
Potential Speeds for 12 Kilmacormick Drive
Property Location

Mortgage Calculator
Contact Agent

Contact Smyth Leslie & Co

By registering your interest, you acknowledge our Privacy Policy




















