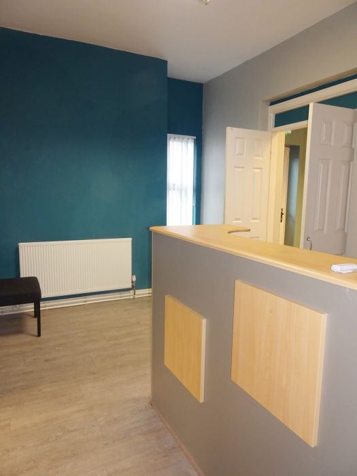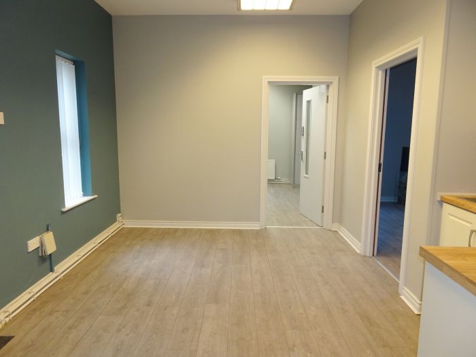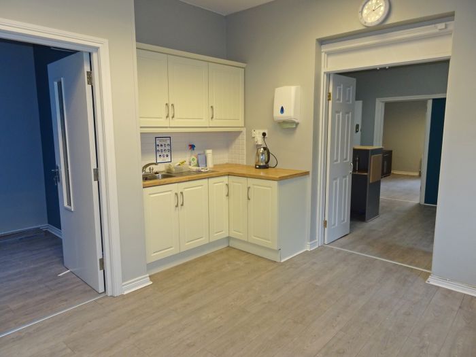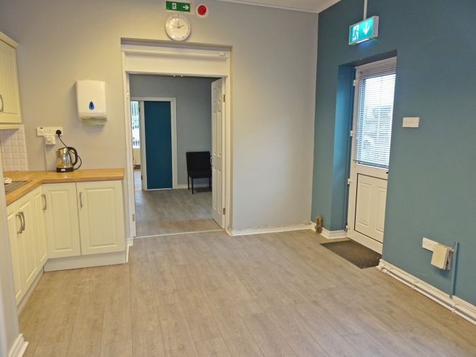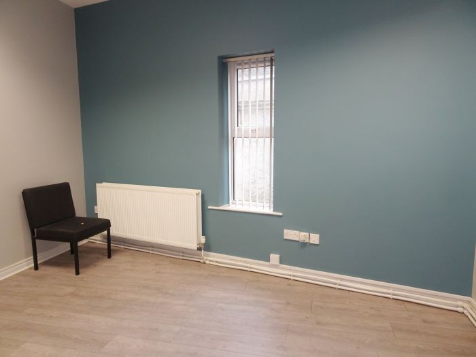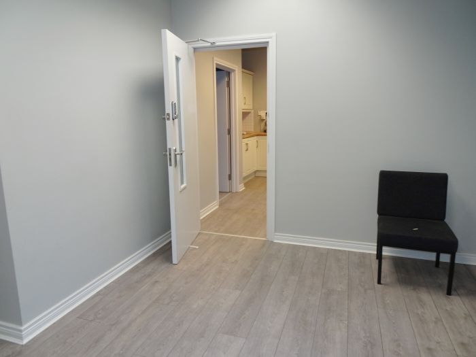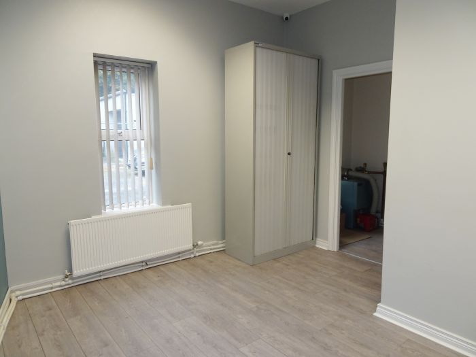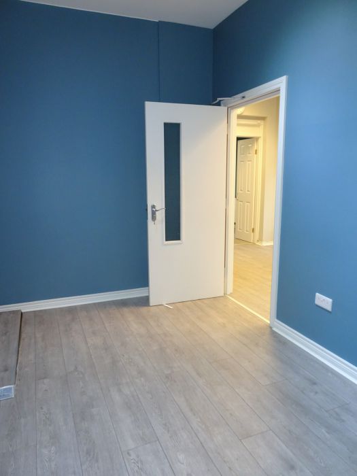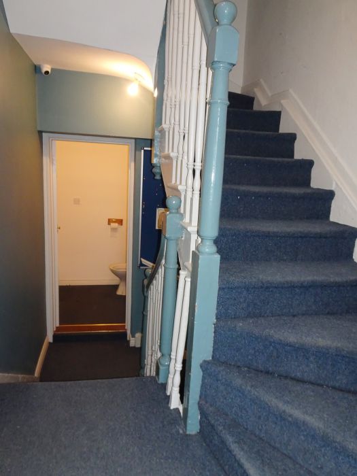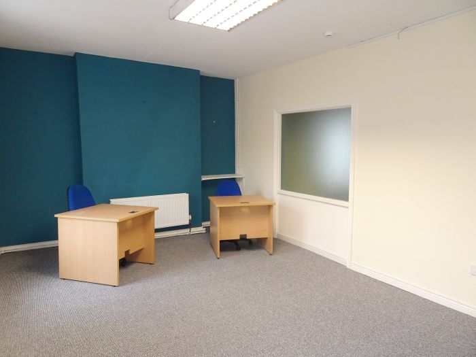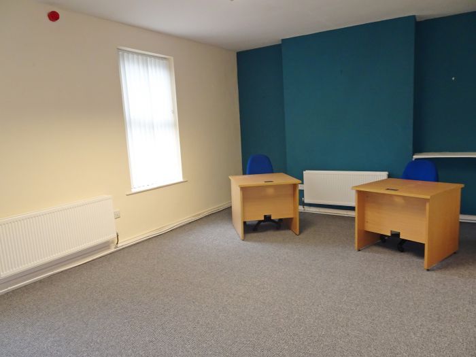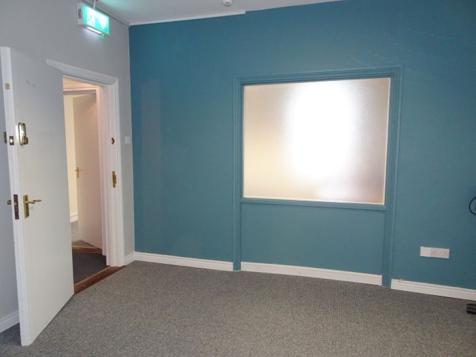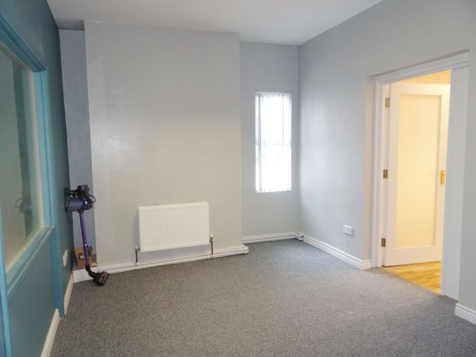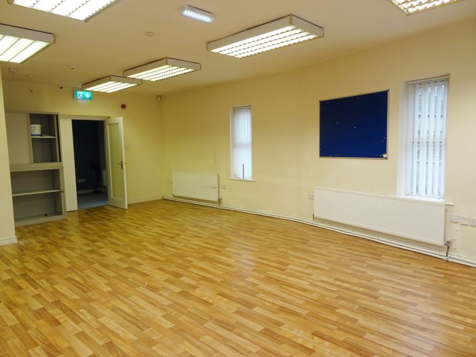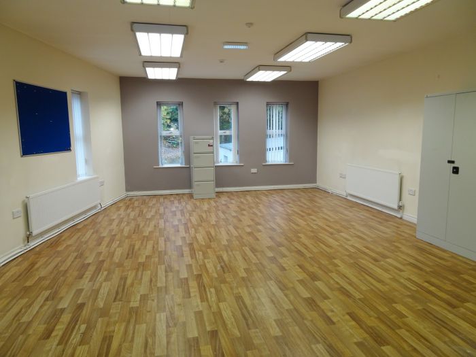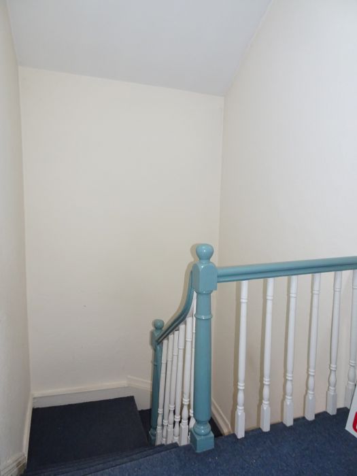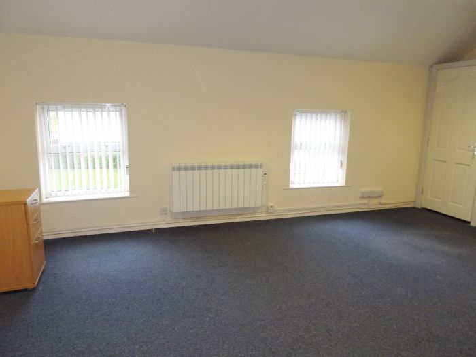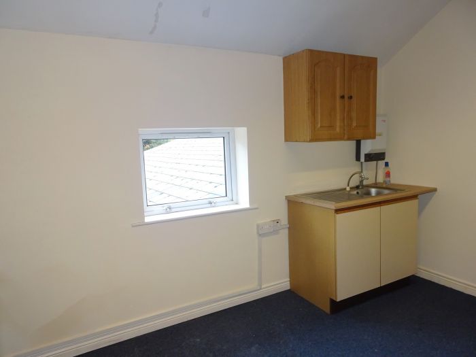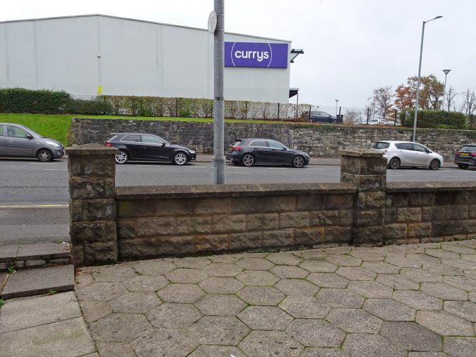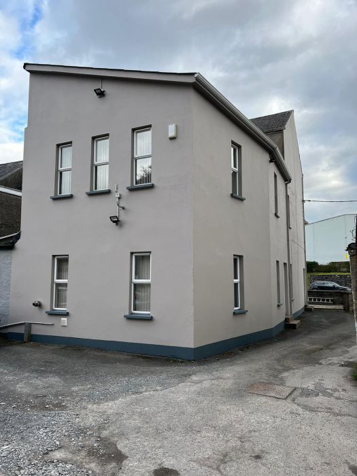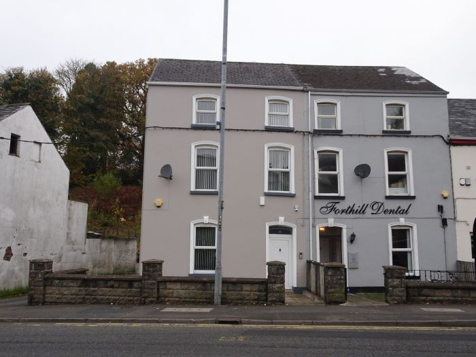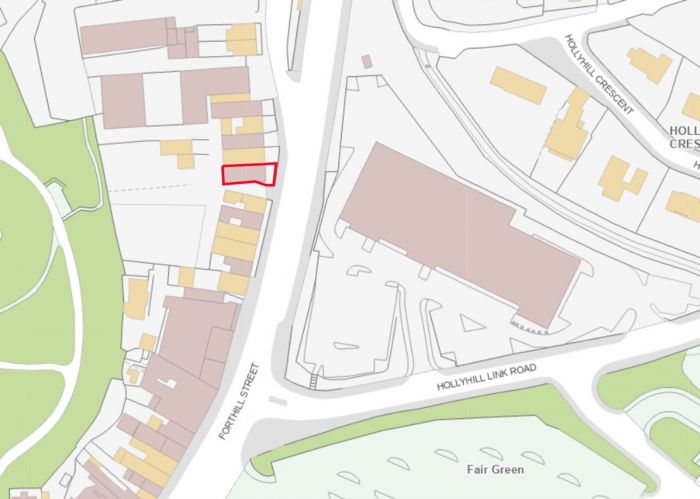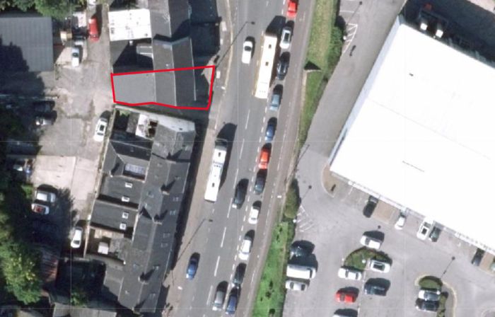Forthill House, 52 Forthill Street
Enniskillen, BT74 6AJ
- Status For Sale
- Property Type Retail

Key Features & Description
"Forthill House" is a significant building on Enniskillen's Forthill Street, attractively positioned on the edge of Enniskillen Town Centre, accessible to the main road network and within walking distance to so much of Enniskillen.
Originally a town house, ‘Forthill House’ has been modernised and extended over the years to offer excellent accommodation over 3 floors that affords flexibility for a range of uses, subject to statutory approvals. Its positive frontage provides good commercial exposure to a busy thoroughfare and its edge of Town Centre position facilitates a range of possibilities.
ACCOMMODATION COMPRISES
Ground Floor:-
Entrance Hall: 12'6 x 5'5 & 9'8 x 6'3
PVC exterior door with fan light window, tiled floor, stairway under stairs storage.
Toilet (1): 5'1 x 4'10
Wc and whb, tiled floor.
Reception: 11'5 x 9'11 & 2'8 x 1'10
Fitted reception desk, laminate floor.
Waiting Area: 13'1 x 11'11 & 3' x 1'2
PVC exterior door, laminate floor.
Staff Room/Office: 12'9 x 10' & 5'9 x 2'2
Fitted kitchen units, laminate floors, PVC exterior door.
Office (1): 12'10 x 9' & 6'7 x 3' (averages)
Laminate floor.
Boiler Room: 6'7 x 4'9
OFCH boiler.
Office (2): 13'10 x 7'5
Laminate floor.
FIRST FLOOR:-
Toilet (2): 5'2 x 5'2
Wc and whb.
Landing: 3'11 x 2'10
Office (3): 18'10 x 12'6, 3'5 x 1'2 & 2'9 x 1'2
Office (4): 12'2 x 9'9 & 3'2 x 1'2
SECOND FLOOR:-
Landing: 5'10 x 3'9
Office (6): 18'6 x 12'7 & 2'10 x 1'2
Office (7): 12'4 x 9'8 & 3'3 x 1'2
Fitted kitchen units.
OUTSIDE:
Pedestrian access to side and rear. Paved frontage with pedestrian access from Forthill Street.
Rateable Value: £10,700
FOR FURTHER DETAILS PLEASE CONTACT THE SELLING AGENTS (028) 66320456
Broadband Speed Availability
Potential Speeds for 52 Forthill Street
Property Location

Contact Agent

Contact Smyth Leslie & Co
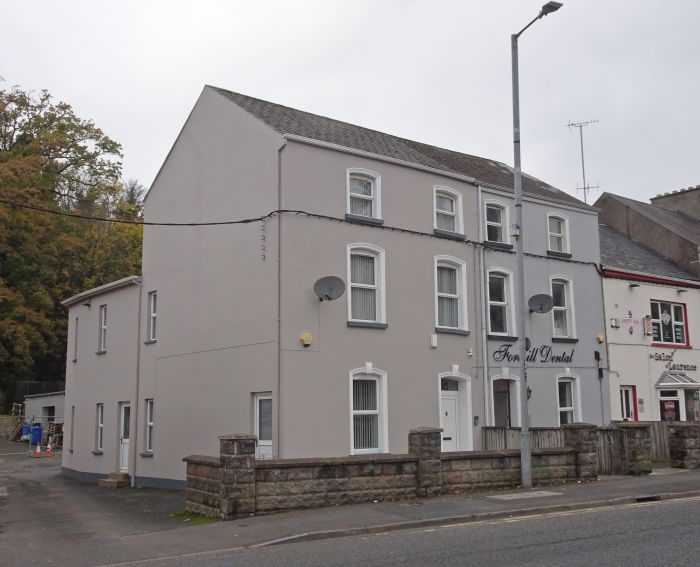
By registering your interest, you acknowledge our Privacy Policy






