5 Bed Detached House
6 Upper Drumcose Road
Roosky, Enniskillen, BT93 7BE
guide price
£425,000
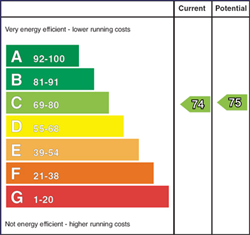
Key Features & Description
5 Bedrooms
4 Bathrooms Including a Downstairs Toilet & 3 Ensuite`s
Open Plan Kitchen / Dining / Living
Marble Flooring Throughout
Oak Throughout
Double Glazed Windows and Doors
Detached Double Garage with Electric Roller Doors
Outdoor Begola Paved Entertainment Area
Fibre Optic Broadband
Built in 2003
Description
Exceptional spacious family residence finished to the highest of standards, modern & stylish both internally and externally. This property would make a fitting home for a large or growing family requiring generous living space.
Internally the property is immaculately presented and finished to a particularly high specification. This beautiful home offers spacious living accommodation with an excellent kitchen/dining/living space. The property also boasts 5 generous size bedrooms with three ensuites, two reception rooms and is sure will appeal to buyers who want that turnkey feeling with only your furniture to add.
Walking distance to the five-star Lough Erne Resort with two magnificent golf courses and only five miles to Enniskillen town centre.
Set just off Lough Shore Road, the gateway to the Wild Atlantic Way and Northwest of Ireland, providing you with several beaches within a 30-minute drive, including Bundoran, Rossnowlagh & Mullaghmore.
This property can be fully appreciated upon internal inspection and viewing is highly recommended!
First Floor
Foyer:
1.2m x 2.1m
Marble Flooring;
Entrance Hallway:
5.4m x 1.9m
Marble Flooring, Telephone Point, Down-Lighting;
Living Room:
5.9m x 4.4m
Solid Wooden Flooring, Wood Burning Stove, Tiled Hearth, TV Point, Down-Lighting, Sliding Patio Doors to Patio Area;
Kitchen:
3.7m x 4.5m
Fully Fitted Oak Kitchen with High and Low Level Units, Marble Flooring, Granite Worktops, Island with Franke Sink Unit, Granite Splashback, Extractor Fan, American Firdge/Freezer Unit, Large Range Stainless Steel Cooker, Dishwasher Unit, Down-Lighting;
Dining Room:
4.1m x 4.1m
Marble Flooring, Double Patio Doors to Patio Area, Down-Lighting;
Lounge:
5.4m x 3.8m
Wooden Flooring, TV Point, Down-Lighting, Sliding Patio Doors to Patio Area;
Utility Room:
1.9m x 2.8m
Marble Flooring, High and Low Level Units, Franke Sink Unit, Plumbed for Washing Machine and Tumble Dryer, Door to Rear;
Bedroom No.1:
4.4m x 7.1m
Wooden Flooring, TV Point, Down-Lighting, Patio Doors, Walk-In Wardrobe;
Ensuite:
2.8m x 1.8m
Tiled Flooring, Part Tiled Walls, WC, Wash Hand Basin, Jacuzzi Bath, Walk-In Shower, Down-Lighting, Heated Towel Rail;
Bathroom:
2.2m x 1.2m
Marble Flooring, WC, Wash Hand Basin, Marble Splashback, Down-Lighting;
Study:
2.4m x 2.4m
Marble Flooring, Built-in Units, Down-Lighting;
Second Floor
Landing:
8.2m x 2.6m
Wooden Flooring, Down-Lighting, Velux Windows;
Bedroom No.2:
6.3m x 4.4m
Wooden Flooring, TV Point, Velux Window, Down-Lighting;
Ensuite:
2.4m x 1.2m
Tiled Flooring, WC, Wash Hand Basin, Tiled Splashback, Shelving Unit, Velux Window, Walk-In Shower;
Bedroom No.3
4.5m x 4.5m
Wooden Flooring, TV Point, Velux Windows, Down-Lighting;
Bedroom No.4:
2.9m x 2.4m
Wooden Flooring, Velux Window, Down-Lighting;
Bathroom:
2.9m x
Marble Flooring, WC, Wash Hand Basin, Marble Splashback, Bath, Bidet, Velux Window, Down-Lighting;
Bedroom No.5:
4.5m x 3.8m
Wooden Flooring, TV Point, Velux Windows, Down-Lighting,
Ensuite:
2.9m x 4.1m
Tiled Flooring, WC, Wash Hand Basin, Tiled Splashback, Walk-In Shower, Velux Window, Down-Lighting;
Exterior
Paved area with begola providing an ideal place to relax and entertain, detached garage with roller shutter door, Tarmac Driveway with Off Street Parking, Enclosed with Mature Shrubs and Hedging;
Viewing Strictly by Appointment Only
Telephone McGovern Estate Agents Ltd 028 6632 8282
Notice
Please note we have not tested any apparatus, fixtures, fittings, or services. Interested parties must undertake their own investigation into the working order of these items. All measurements are approximate and photographs provided for guidance only.
Utilities
Electric: Mains Supply
Gas: None
Water: Mains Supply
Sewerage: None
Broadband: None
Telephone: None
Other Items
Heating: Oil Central Heating
Garden/Outside Space: Yes
Parking: No
Garage: Yes
Exceptional spacious family residence finished to the highest of standards, modern & stylish both internally and externally. This property would make a fitting home for a large or growing family requiring generous living space.
Internally the property is immaculately presented and finished to a particularly high specification. This beautiful home offers spacious living accommodation with an excellent kitchen/dining/living space. The property also boasts 5 generous size bedrooms with three ensuites, two reception rooms and is sure will appeal to buyers who want that turnkey feeling with only your furniture to add.
Walking distance to the five-star Lough Erne Resort with two magnificent golf courses and only five miles to Enniskillen town centre.
Set just off Lough Shore Road, the gateway to the Wild Atlantic Way and Northwest of Ireland, providing you with several beaches within a 30-minute drive, including Bundoran, Rossnowlagh & Mullaghmore.
This property can be fully appreciated upon internal inspection and viewing is highly recommended!
First Floor
Foyer:
1.2m x 2.1m
Marble Flooring;
Entrance Hallway:
5.4m x 1.9m
Marble Flooring, Telephone Point, Down-Lighting;
Living Room:
5.9m x 4.4m
Solid Wooden Flooring, Wood Burning Stove, Tiled Hearth, TV Point, Down-Lighting, Sliding Patio Doors to Patio Area;
Kitchen:
3.7m x 4.5m
Fully Fitted Oak Kitchen with High and Low Level Units, Marble Flooring, Granite Worktops, Island with Franke Sink Unit, Granite Splashback, Extractor Fan, American Firdge/Freezer Unit, Large Range Stainless Steel Cooker, Dishwasher Unit, Down-Lighting;
Dining Room:
4.1m x 4.1m
Marble Flooring, Double Patio Doors to Patio Area, Down-Lighting;
Lounge:
5.4m x 3.8m
Wooden Flooring, TV Point, Down-Lighting, Sliding Patio Doors to Patio Area;
Utility Room:
1.9m x 2.8m
Marble Flooring, High and Low Level Units, Franke Sink Unit, Plumbed for Washing Machine and Tumble Dryer, Door to Rear;
Bedroom No.1:
4.4m x 7.1m
Wooden Flooring, TV Point, Down-Lighting, Patio Doors, Walk-In Wardrobe;
Ensuite:
2.8m x 1.8m
Tiled Flooring, Part Tiled Walls, WC, Wash Hand Basin, Jacuzzi Bath, Walk-In Shower, Down-Lighting, Heated Towel Rail;
Bathroom:
2.2m x 1.2m
Marble Flooring, WC, Wash Hand Basin, Marble Splashback, Down-Lighting;
Study:
2.4m x 2.4m
Marble Flooring, Built-in Units, Down-Lighting;
Second Floor
Landing:
8.2m x 2.6m
Wooden Flooring, Down-Lighting, Velux Windows;
Bedroom No.2:
6.3m x 4.4m
Wooden Flooring, TV Point, Velux Window, Down-Lighting;
Ensuite:
2.4m x 1.2m
Tiled Flooring, WC, Wash Hand Basin, Tiled Splashback, Shelving Unit, Velux Window, Walk-In Shower;
Bedroom No.3
4.5m x 4.5m
Wooden Flooring, TV Point, Velux Windows, Down-Lighting;
Bedroom No.4:
2.9m x 2.4m
Wooden Flooring, Velux Window, Down-Lighting;
Bathroom:
2.9m x
Marble Flooring, WC, Wash Hand Basin, Marble Splashback, Bath, Bidet, Velux Window, Down-Lighting;
Bedroom No.5:
4.5m x 3.8m
Wooden Flooring, TV Point, Velux Windows, Down-Lighting,
Ensuite:
2.9m x 4.1m
Tiled Flooring, WC, Wash Hand Basin, Tiled Splashback, Walk-In Shower, Velux Window, Down-Lighting;
Exterior
Paved area with begola providing an ideal place to relax and entertain, detached garage with roller shutter door, Tarmac Driveway with Off Street Parking, Enclosed with Mature Shrubs and Hedging;
Viewing Strictly by Appointment Only
Telephone McGovern Estate Agents Ltd 028 6632 8282
Notice
Please note we have not tested any apparatus, fixtures, fittings, or services. Interested parties must undertake their own investigation into the working order of these items. All measurements are approximate and photographs provided for guidance only.
Utilities
Electric: Mains Supply
Gas: None
Water: Mains Supply
Sewerage: None
Broadband: None
Telephone: None
Other Items
Heating: Oil Central Heating
Garden/Outside Space: Yes
Parking: No
Garage: Yes
Virtual Tour
Broadband Speed Availability
Potential Speeds for 6 Upper Drumcose Road
Max Download
1000
Mbps
Max Upload
300
MbpsThe speeds indicated represent the maximum estimated fixed-line speeds as predicted by Ofcom. Please note that these are estimates, and actual service availability and speeds may differ.
Property Location

Mortgage Calculator
Contact Agent

Contact McGovern Estate Agents
Request More Information
Requesting Info about...
6 Upper Drumcose Road, Roosky, Enniskillen, BT93 7BE
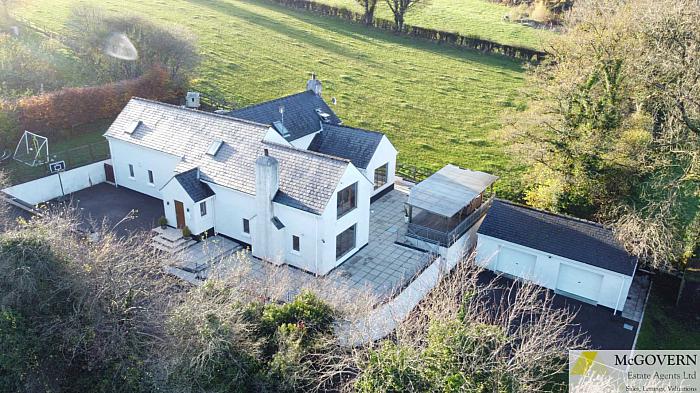
By registering your interest, you acknowledge our Privacy Policy

By registering your interest, you acknowledge our Privacy Policy

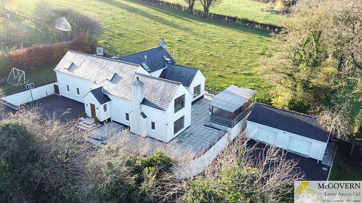
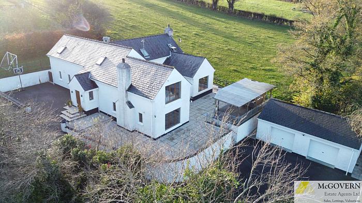
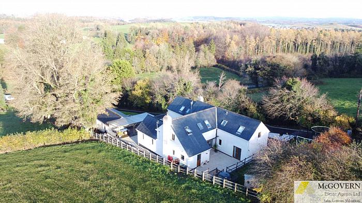
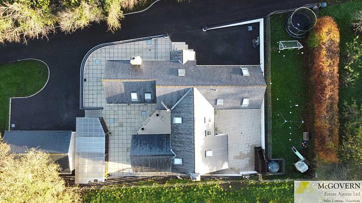
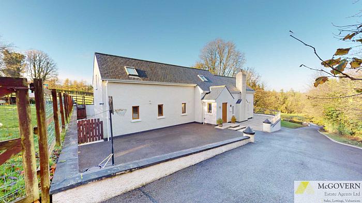
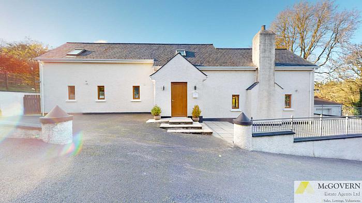
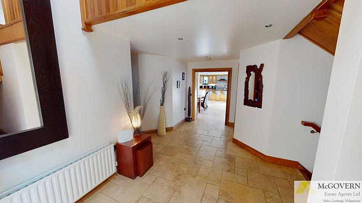
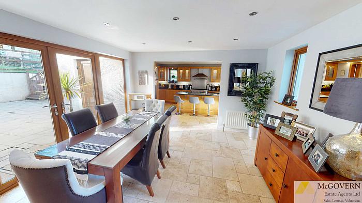
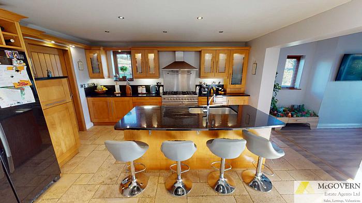
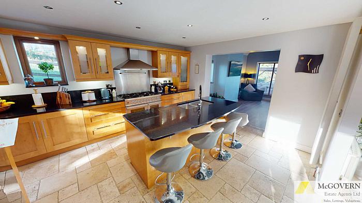
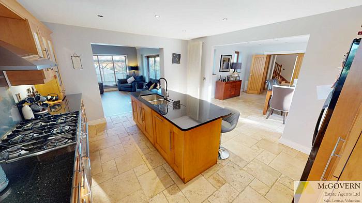
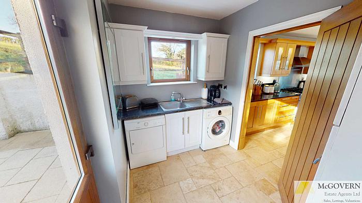
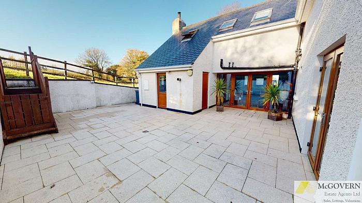
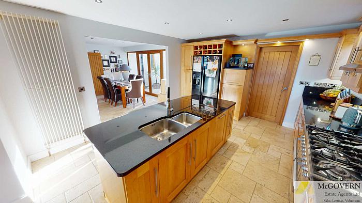
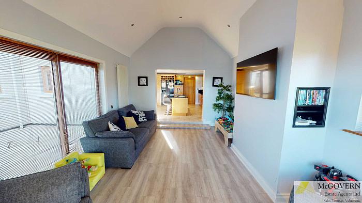
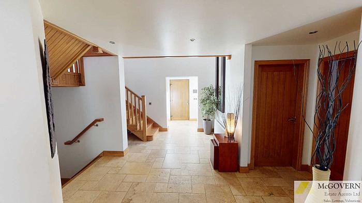
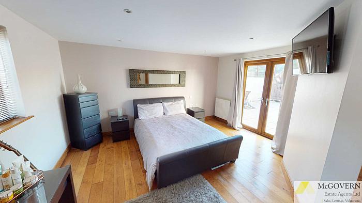
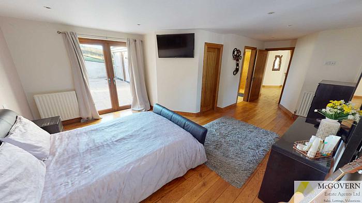
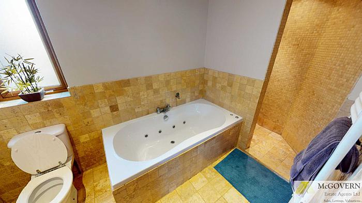
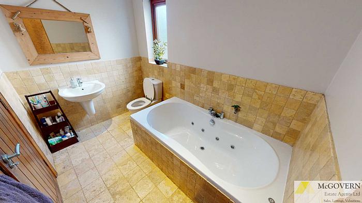
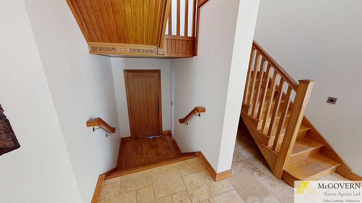
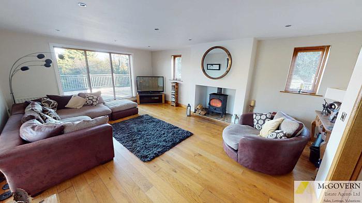
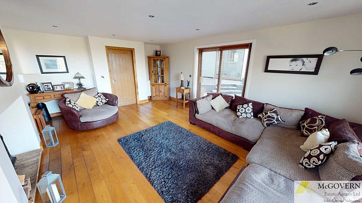
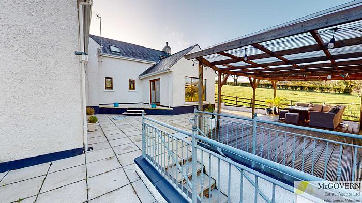
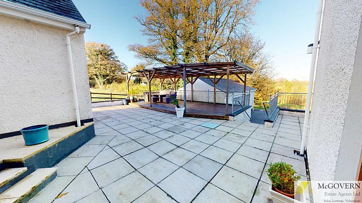
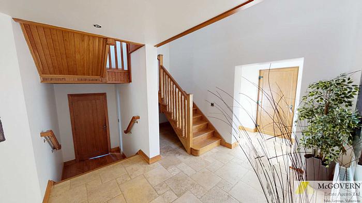
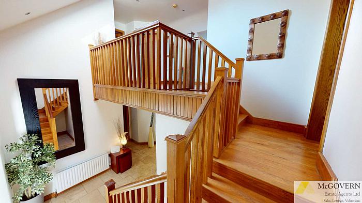
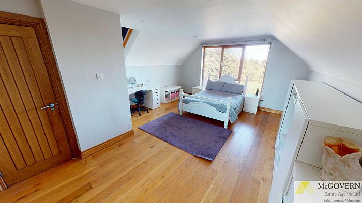
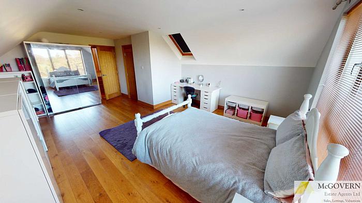
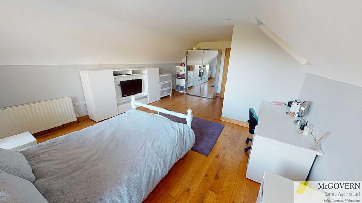
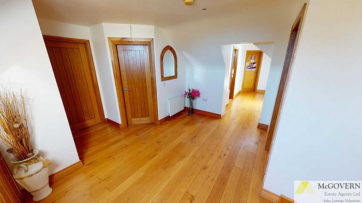
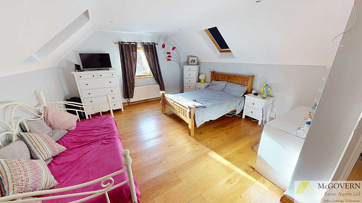
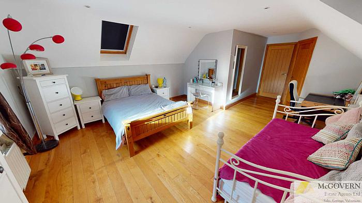
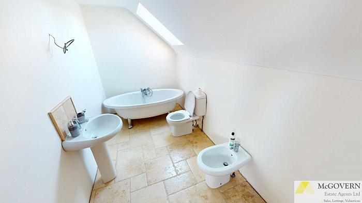

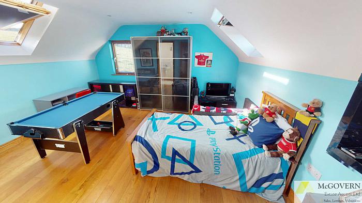
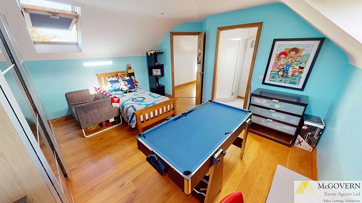
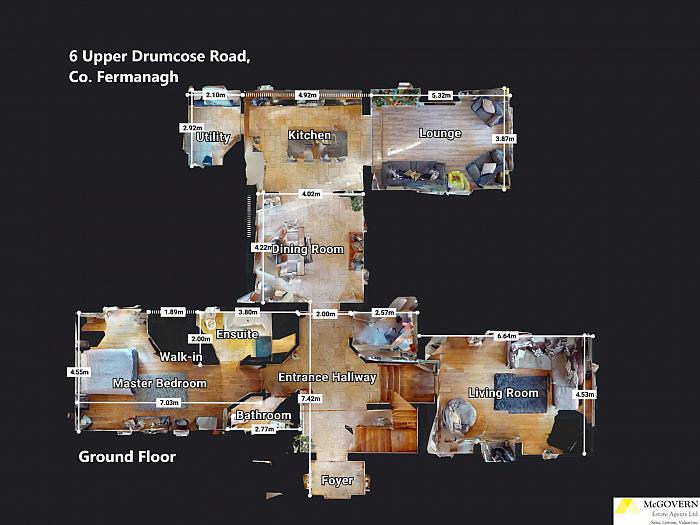
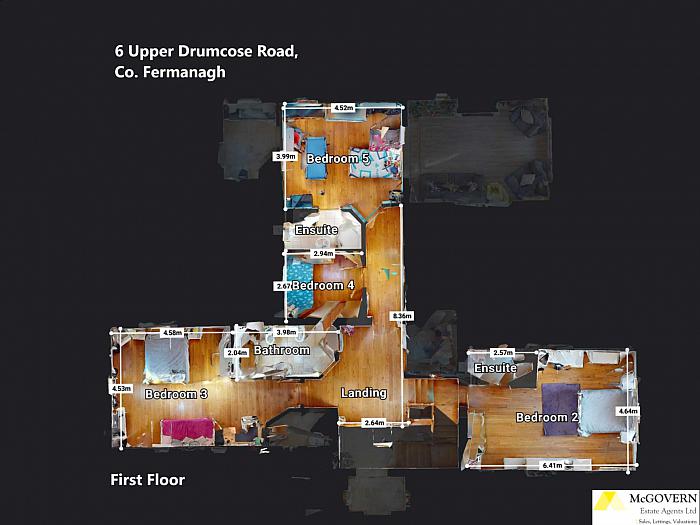
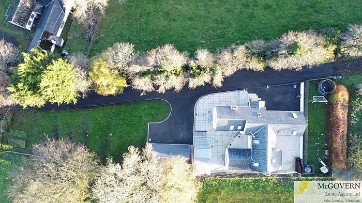
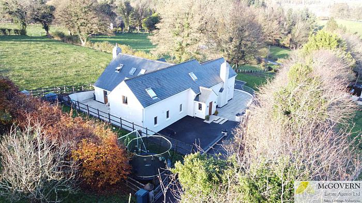
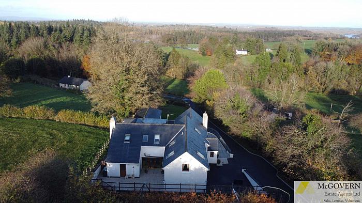
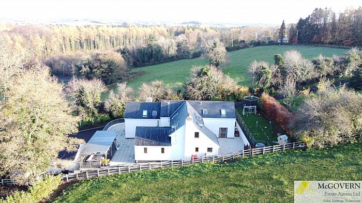
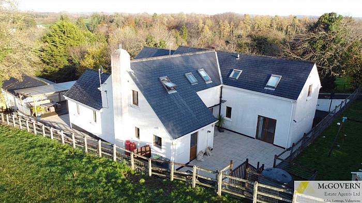
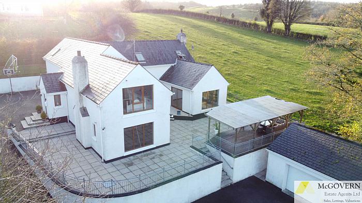
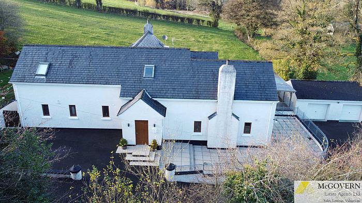
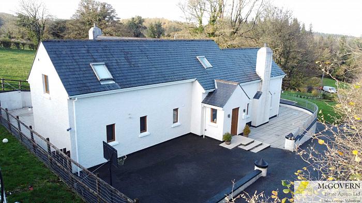
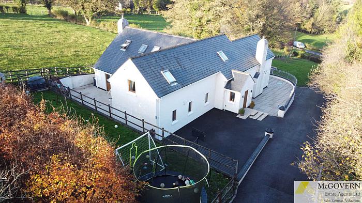
.jpeg)