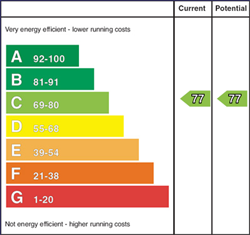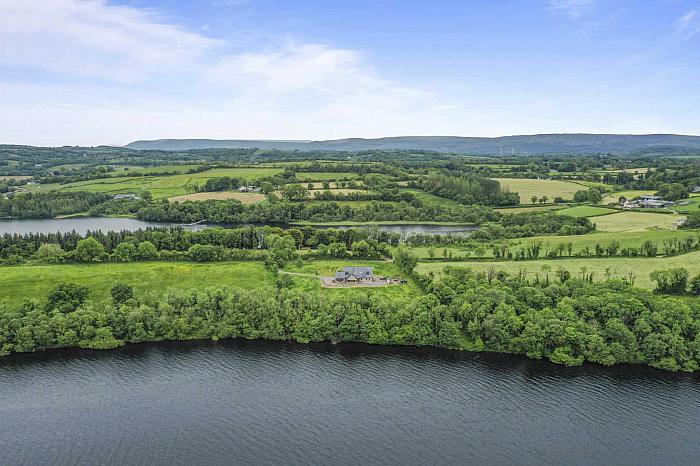5 Bed Cottage
Sandy Bay Cottage Loughshore Road
tully, enniskillen, BT93 6HF
offers over
£675,000

Key Features & Description
Beautiful Natural Stone Detached residence located on a peninsula overlooking Lough Erne
Stunning Elevated Wooded site (1.71 acres) providing direct access to Ireland`s inland waterways
Glass curtain walling optimising the waterfront setting provides 180-degree views
Constructed in 2009, expertly Proportioned Accommodation extending to 3,100 Sq. Ft.
Bespoke and exquisite in terms of Design, Natural and Reclaimed Build Materials used
3 Reception Rooms including vaulted Sun Room, Study, 5 Bedrooms, Bathroom, and 3 Wet Room Showers
Eurotech Underfloor heating throughout house with Eurosmart Intelligent Heating Control System
Located in a much sought-after area of Co. Fermanagh, 10 minutes from Enniskillen Town Centre
5 minutes from the Lough Erne Resort & Faldo Golf Course, 30 minutes from beaches in Donegal
1 hour 45 minutes from Belfast, and 2 hours 10 minutes from Dublin
Description
A unique opportunity to acquire a beautiful architecturally designed stone fronted cottage located on a peninsula overlooking Lower Lough Erne in Co. Fermanagh.
Constructed in 2009, the accommodation is expertly proportioned, provides a layout extending to 3,100 Sq. Ft, each room filled with natural light. The design encapsulates and draws you into the natural environment from every aspect, with glass curtain walling optimising the waterfront setting and providing 180-degree views. There are 5 Bedrooms plus Living Room, Sun Room, Kitchen and Dining area, Study, together with a family Bathroom, Ensuite, and an additional Wet Room Shower.
Externally, the property is positioned on an exceptional elevated wooded site enjoying a high degree of privacy, with a stunning outlook over Lower Lough Erne and the surrounding landscape. It provides the tranquillity of being at one with nature every day and a unique quality of life. Making this property your home offers immediate access to an abundance of outdoor recreation activities in the area including Fishing; Boating; Stand Up Paddle Boarding; Open Water Swimming; Walking and Cycling trails including Lough Navar with its spectacular Magho Cliffs; and the internationally renowned five-star Lough Erne Resort & Faldo Golf Course only 5 minutes away. The site also provides a unique natural environment from which to witness amazing wildlife including the red squirrel, otters, deer, pine martens, and is an immersive dark sky location for star discoveries.
The property is set within one of Fermanagh`s most sought-after areas, approximately 10 minutes from Enniskillen on the A46 Enniskillen to Donegal Road. This Loughshore Road location also provides a direct gateway to Ireland`s Wild Atlantic Way on the North-West coast, with Rossnowlagh, Bundoran and Mullaghmore beaches in Donegal being only a 30-minute drive. Belfast is approximately 1 hour 45 minutes and Dublin is 2 hours 10 minutes.
Whether as a permanent home or a weekend retreat/holiday home, viewing of this superb property is strictly by private appointment through McGovern Estate Agents in Enniskillen, Co Fermanagh.
ENTRANCE:
Double Oak Cathedral doors;
ENTRANCE PORCH:
Features 2 stained glass windows designed by the owner, marble flooring, and an internal Oak Cathedral door;
ENTRANCE HALL:
5.05m x 3.35m
Vaulted ceiling, marble flooring;
OAK STAIRCASE
Leading to first floor with walled balcony;
LIVING ROOM:
6.27m x 4.95m
Dual aspect sliding sash windows;
STUDY / OFFICE:
3.51m x 2.92m
Oak ship deck flooring;
KITCHEN / DINING:
7..24m x 5.38m
Vaulted ceiling, french doors to rear, excellent range of high and low-level New England style hand painted units, upper glazed cabinets with recessed lighting, central island, raised granite worktops, inset Belfast sink, Esse` range cooker, Siemens integrated oven, combination microwave oven and dishwasher.
BEDROOM (4):
3.96m x 3.76m
Oak ship deck flooring;
BEDROOM (5):
3.96m x 3.3m
WET ROOM SHOWER:
Wet Room Shower with recessed lighting, granite mounted sink, Hudson Reed taps and shower fittings, heated towel rail, close-coupled toilet, chrome mosaic tiling in wet room combined with black porcelain and chrome polka dot tiling;
SUN ROOM:
6.53m x 4.57m
Vaulted ceiling, cut stone chimney breast to apex with railway sleeper mantle, raised wood-burning stove, and french doors to rear;
UTILITY ROOM:
3.76m x 2.92m
Plumbed for washing machine;
BACK HALL:
Oak half opening stable door to rear of house with overhead canopy;
FIRST FLOOR
MASTER BEDROOM (1):
4.93m x 4.88m
Dual aspect windows, vaulted ceiling, walk-in wardrobe area with adjustable spot lighting;
ENSUITE WET ROOM:
Wet Room Shower with recessed lighting, granite mounted sink, Hudson Reed taps and shower fittings, Geberit wall hung WC, heated towel rail, linen effect porcelain floor and wall tiles, with black porcelain mosaics;
BEDROOM (2):
3.96m x 3.63m
Dual aspect windows, oak ship deck flooring, vaulted ceiling;
BEDROOM (3):
4.14m x 3.56m
Dual aspect windows, oak ship deck flooring, vaulted ceiling;
BATHROOM:
Wet Room Shower with recessed lighting, Jacuzzi Bath, natural stone sink, wall mounted Hudson Reed sink taps and shower fittings, Geberit wall hung WC, heated towel rail, cream porcelain and charcoal Japanese style tiling.
LANDING:
Marble floor tiling, roof space stair access;
LINEN & IRONING ROOM:
Excellent storage with louvre doors to hot press;
GLAZING:
uPVC double-glazed Oak Sliding Sash Windows with Pilkington K Glass, additional Arch Windows and Velux Roof Windows in first-floor rooms;
LIGHTING:
Contemporary range of internal and external up, down, spot, recessed, sensor, and nautical lighting;
HEATING:
Eurotech Underfloor heating throughout house with Eurosmart Intelligent Heating Control System;
ALARM SYSTEM INSTALLED
OUTSIDE:
A beautiful elevated wooded site comprising 0.693 hectares (1.71 acres) providing direct access to Lough Erne`s most expansive navigational channel. Boaters can journey from this location to connect to Ireland`s inland waterway network - the Shannon-Erne Waterway and Shannon Navigation enabling navigation as far as Limerick, along the Royal Canal or Grand Canal to Dublin, and along the Grand Canal Barrow line and Barrow Navigation to reach St Mullins in Co. Carlow.
Excellent parking and drive access surround the house and planning is in place for a detached double garage with an upper floor space.
what3words /// bleaching.bride.exhales
Notice
Please note we have not tested any apparatus, fixtures, fittings, or services. Interested parties must undertake their own investigation into the working order of these items. All measurements are approximate and photographs provided for guidance only.
Utilities
Electric: Mains Supply
Gas: None
Water: Mains Supply
Sewerage: None
Broadband: None
Telephone: None
Other Items
Heating: Oil Central Heating
Garden/Outside Space: Yes
Parking: Yes
Garage: No
A unique opportunity to acquire a beautiful architecturally designed stone fronted cottage located on a peninsula overlooking Lower Lough Erne in Co. Fermanagh.
Constructed in 2009, the accommodation is expertly proportioned, provides a layout extending to 3,100 Sq. Ft, each room filled with natural light. The design encapsulates and draws you into the natural environment from every aspect, with glass curtain walling optimising the waterfront setting and providing 180-degree views. There are 5 Bedrooms plus Living Room, Sun Room, Kitchen and Dining area, Study, together with a family Bathroom, Ensuite, and an additional Wet Room Shower.
Externally, the property is positioned on an exceptional elevated wooded site enjoying a high degree of privacy, with a stunning outlook over Lower Lough Erne and the surrounding landscape. It provides the tranquillity of being at one with nature every day and a unique quality of life. Making this property your home offers immediate access to an abundance of outdoor recreation activities in the area including Fishing; Boating; Stand Up Paddle Boarding; Open Water Swimming; Walking and Cycling trails including Lough Navar with its spectacular Magho Cliffs; and the internationally renowned five-star Lough Erne Resort & Faldo Golf Course only 5 minutes away. The site also provides a unique natural environment from which to witness amazing wildlife including the red squirrel, otters, deer, pine martens, and is an immersive dark sky location for star discoveries.
The property is set within one of Fermanagh`s most sought-after areas, approximately 10 minutes from Enniskillen on the A46 Enniskillen to Donegal Road. This Loughshore Road location also provides a direct gateway to Ireland`s Wild Atlantic Way on the North-West coast, with Rossnowlagh, Bundoran and Mullaghmore beaches in Donegal being only a 30-minute drive. Belfast is approximately 1 hour 45 minutes and Dublin is 2 hours 10 minutes.
Whether as a permanent home or a weekend retreat/holiday home, viewing of this superb property is strictly by private appointment through McGovern Estate Agents in Enniskillen, Co Fermanagh.
ENTRANCE:
Double Oak Cathedral doors;
ENTRANCE PORCH:
Features 2 stained glass windows designed by the owner, marble flooring, and an internal Oak Cathedral door;
ENTRANCE HALL:
5.05m x 3.35m
Vaulted ceiling, marble flooring;
OAK STAIRCASE
Leading to first floor with walled balcony;
LIVING ROOM:
6.27m x 4.95m
Dual aspect sliding sash windows;
STUDY / OFFICE:
3.51m x 2.92m
Oak ship deck flooring;
KITCHEN / DINING:
7..24m x 5.38m
Vaulted ceiling, french doors to rear, excellent range of high and low-level New England style hand painted units, upper glazed cabinets with recessed lighting, central island, raised granite worktops, inset Belfast sink, Esse` range cooker, Siemens integrated oven, combination microwave oven and dishwasher.
BEDROOM (4):
3.96m x 3.76m
Oak ship deck flooring;
BEDROOM (5):
3.96m x 3.3m
WET ROOM SHOWER:
Wet Room Shower with recessed lighting, granite mounted sink, Hudson Reed taps and shower fittings, heated towel rail, close-coupled toilet, chrome mosaic tiling in wet room combined with black porcelain and chrome polka dot tiling;
SUN ROOM:
6.53m x 4.57m
Vaulted ceiling, cut stone chimney breast to apex with railway sleeper mantle, raised wood-burning stove, and french doors to rear;
UTILITY ROOM:
3.76m x 2.92m
Plumbed for washing machine;
BACK HALL:
Oak half opening stable door to rear of house with overhead canopy;
FIRST FLOOR
MASTER BEDROOM (1):
4.93m x 4.88m
Dual aspect windows, vaulted ceiling, walk-in wardrobe area with adjustable spot lighting;
ENSUITE WET ROOM:
Wet Room Shower with recessed lighting, granite mounted sink, Hudson Reed taps and shower fittings, Geberit wall hung WC, heated towel rail, linen effect porcelain floor and wall tiles, with black porcelain mosaics;
BEDROOM (2):
3.96m x 3.63m
Dual aspect windows, oak ship deck flooring, vaulted ceiling;
BEDROOM (3):
4.14m x 3.56m
Dual aspect windows, oak ship deck flooring, vaulted ceiling;
BATHROOM:
Wet Room Shower with recessed lighting, Jacuzzi Bath, natural stone sink, wall mounted Hudson Reed sink taps and shower fittings, Geberit wall hung WC, heated towel rail, cream porcelain and charcoal Japanese style tiling.
LANDING:
Marble floor tiling, roof space stair access;
LINEN & IRONING ROOM:
Excellent storage with louvre doors to hot press;
GLAZING:
uPVC double-glazed Oak Sliding Sash Windows with Pilkington K Glass, additional Arch Windows and Velux Roof Windows in first-floor rooms;
LIGHTING:
Contemporary range of internal and external up, down, spot, recessed, sensor, and nautical lighting;
HEATING:
Eurotech Underfloor heating throughout house with Eurosmart Intelligent Heating Control System;
ALARM SYSTEM INSTALLED
OUTSIDE:
A beautiful elevated wooded site comprising 0.693 hectares (1.71 acres) providing direct access to Lough Erne`s most expansive navigational channel. Boaters can journey from this location to connect to Ireland`s inland waterway network - the Shannon-Erne Waterway and Shannon Navigation enabling navigation as far as Limerick, along the Royal Canal or Grand Canal to Dublin, and along the Grand Canal Barrow line and Barrow Navigation to reach St Mullins in Co. Carlow.
Excellent parking and drive access surround the house and planning is in place for a detached double garage with an upper floor space.
what3words /// bleaching.bride.exhales
Notice
Please note we have not tested any apparatus, fixtures, fittings, or services. Interested parties must undertake their own investigation into the working order of these items. All measurements are approximate and photographs provided for guidance only.
Utilities
Electric: Mains Supply
Gas: None
Water: Mains Supply
Sewerage: None
Broadband: None
Telephone: None
Other Items
Heating: Oil Central Heating
Garden/Outside Space: Yes
Parking: Yes
Garage: No
Property Location

Mortgage Calculator
Contact Agent

Contact McGovern Estate Agents
Request More Information
Requesting Info about...
Sandy Bay Cottage Loughshore Road, tully, enniskillen, BT93 6HF

By registering your interest, you acknowledge our Privacy Policy

By registering your interest, you acknowledge our Privacy Policy
















































