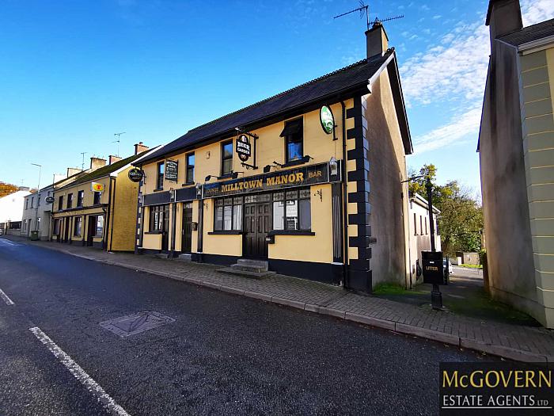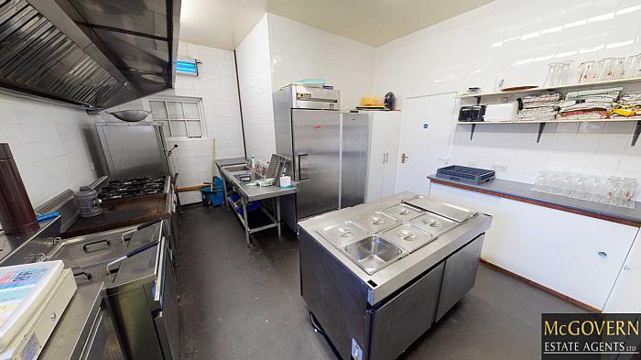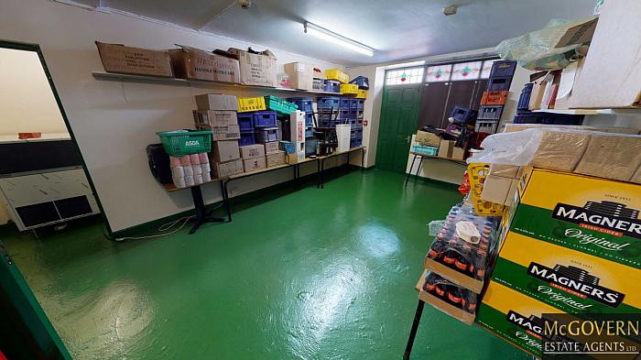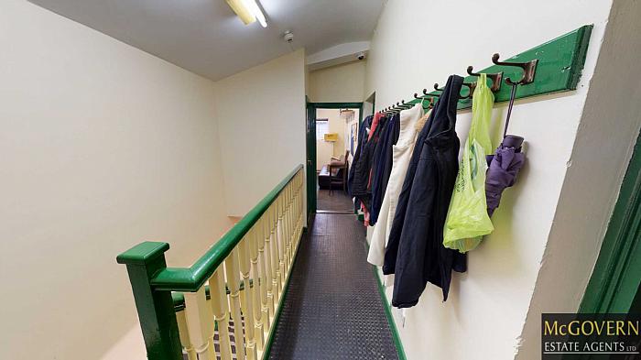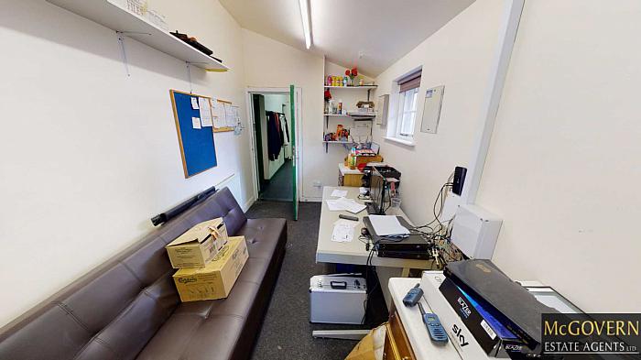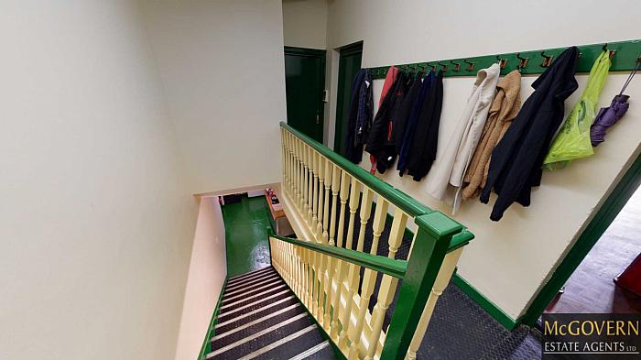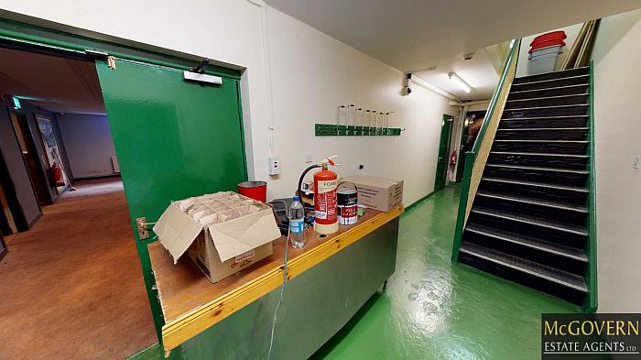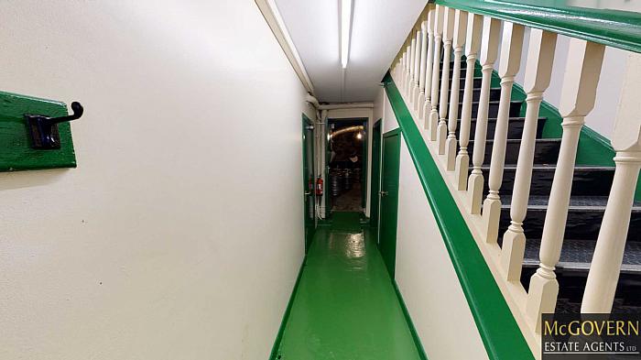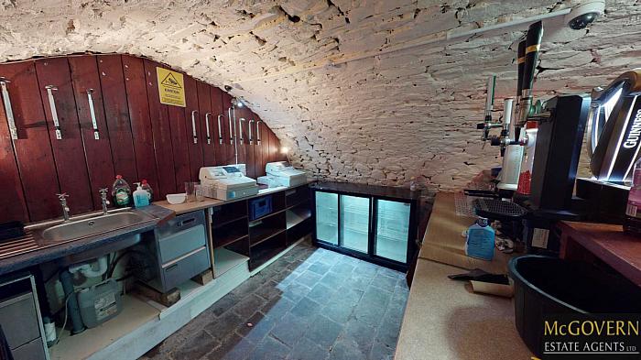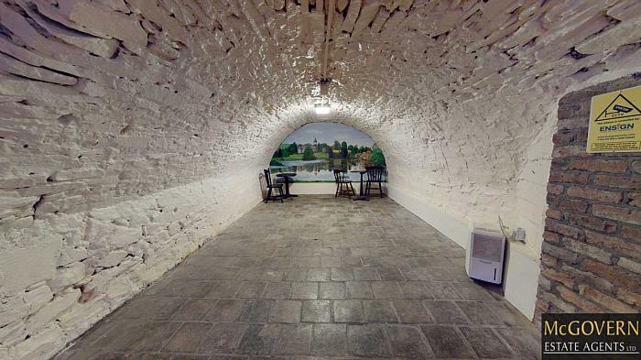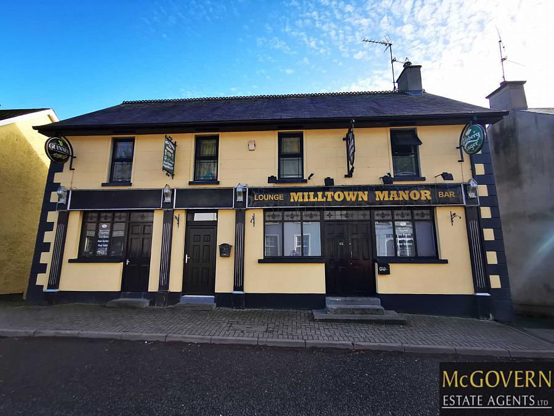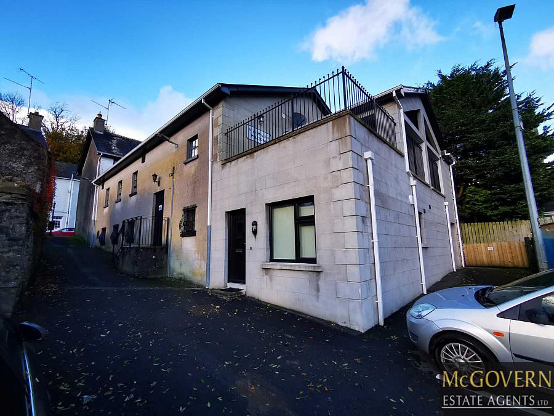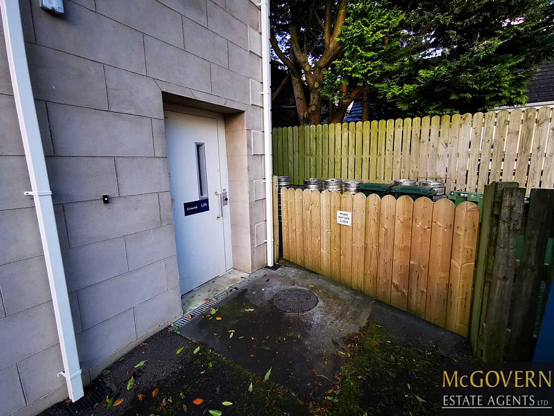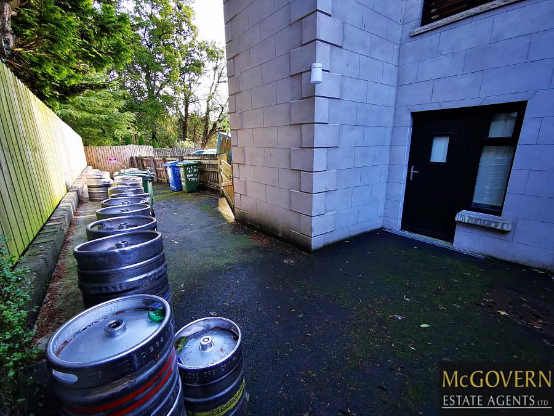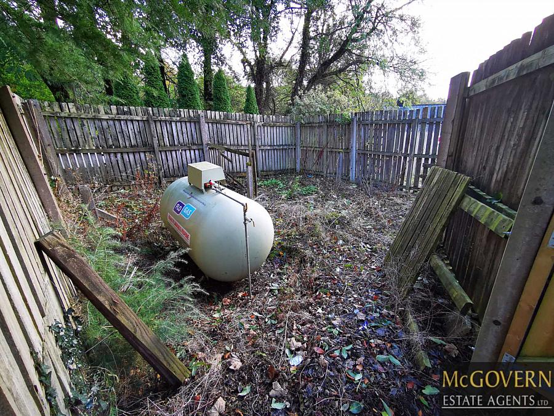Pub
Milltown Manor Main Street
Tempo, Enniskillen, BT94 3LU
Price on Application
- Status For Rent
- Property Type Pub
- Receptions 1
- Bathrooms 4
- Heating Not Specified

Key Features & Description
Modern Fully Licensed Public House & Restaurant in Heart of Tempo
Split Over Two Levels - Main Bar & Function Room
Tastefully Presented Throughout
Fitted & Fully Functional to High Standard
Commercial Kitchen - Gas Line Upgraded 3yrs ago.
2 Large TVs & 10ft Screen Projector
Pool Table
Open Fire
Certified Smoking Area Less than 2 years old
Function Room at Lower Ground with Private Bar
Description
This premises is Tempo`s largest public house & restaurant , spanning over two floors with a modern large bar, fully functional kitchen, private function room at lower ground floor which offers excellent scope to cater for large events and new smoking areas all fitted out to a high standard.
Trading very successfully over a number of years building a loyal customer base, this premises presents a rare opportunity to acquire a public house with all the necessary facilities in place, has endless possibilities for interested parties and an excellent opportunity for someone seeking to establish a successful business.
The premises includes all equipment necessary to run a successful business with all services in good working order including gas system upgraded 2 years ago, fire system. camera system & alarm system, fridges, taps, fully fitted kitchen and benefits from vehicular access via rear carpark for deliveries with easy access to the keg room.
The premises is in great condition, tastefully presented throughout and one of the most impressive public houses in Fermanagh.
This licensed premises need to be inspected to fully appreciate the extent of the fit out and layout etc.
Alternative Option to Purchase The Public House & Restaurant. Included in this premises is a 2 bed 1st floor apartment recently renovated and a 1 bed ground floor apartment only constructed within the last 2 years with all windows triple glazed. These apartments are both currently occupied by private tenants. For more info please contact our office.
Main Bar
16.0m x 9.1m
Modern Bar with Double Door Entrance, Tiled Flooring, Snugs Both Sides of Entrance with Large Open Fire, 3 Large TV`s Including a 10ft Big Screen Dropdown Projector, Long Fully Equip Bar & Pool Table.
Kitchen
5.5m x 4.2m
Fully Equip Kitchen Includes; 6 Gas Burner, Hot plate, 2 Fryers, Double Stainless Sink, Large Baking Oven, Fridge, Food Holder & Warmer. Gas Tank Supplied at Rear & Renovated 2/3 years ago.
Storage Room
5.0m x 6.0m
Epoxy Painted Flooring, Storage Shelves, Separate Room with Ice Machine & Sink, Door to Front Street for Ease of Access.
Office
2.1m x 4.5m
Office Behind Bar Desk & Cabinet.
Toilets
3.2m x 3.0m
Male Toilets with Vinyl Flooring, Tiled Walls Includes Urinal & 2 Toilets
Disabled Toilet
2.1m x 1.7m
Vinyl Flooring, Toilet & Wash-Hand Basin.
Outdoor Smoking Area
9.3m x 3.9m
Constructed within the Last 2 Years Smoking Compromises Paved Flooring, Barn Style Roof with Several Tables & Chairs, Large TV, Lift, Outdoor Heaters & All Complies with Regulations.
Lower Ground Floor/Function Room
Function Room
16m x 9.2m
Perfect for Private Functions ( birthdays, weddings, funnerals etc.) 2 Set of Stairs to Function Room (1 Private & 1 Public), Consists of a Variety of Carpet/Wooden/Tiled Flooring, Suspended Ceiling, 2 Large Stoned Snugs with 1 Equip with a Fully Functional Bar & Taps, & Dance floor.
Toilets
Female Toilets
3.2m x 3.3m
Vinyl Flooring, 4 Toilets & Wash Hand Basins
Male Toilets
3.5m x 3.0m
Vinyl Flooring, 3 Toilets & Wash Hand Basins
Keg Room
5.8m x 3.6m
Full Functional Keg Room with Applicable Euiptment & Serviced/Cleaned Regularly
Exterior
Smoking Area & Empty Keg Storage, Rear Exit Leading Large Car park& Enclosed Gas Tank.
Rental Agreements:
3 Year Lease
Rates not included
Rent POA
Viewing Strictly By Appointment Only
Telephone McGovern Estate Agents Ltd 028 6632 8282
what3words /// incurring.limelight.margin
Notice
All photographs are provided for guidance only.
Utilities
Electric: Unknown
Gas: Unknown
Water: Unknown
Sewerage: Unknown
Broadband: Unknown
Telephone: Unknown
Other Items
Heating: Not Specified
Garden/Outside Space: Yes
Parking: No
Garage: No
This premises is Tempo`s largest public house & restaurant , spanning over two floors with a modern large bar, fully functional kitchen, private function room at lower ground floor which offers excellent scope to cater for large events and new smoking areas all fitted out to a high standard.
Trading very successfully over a number of years building a loyal customer base, this premises presents a rare opportunity to acquire a public house with all the necessary facilities in place, has endless possibilities for interested parties and an excellent opportunity for someone seeking to establish a successful business.
The premises includes all equipment necessary to run a successful business with all services in good working order including gas system upgraded 2 years ago, fire system. camera system & alarm system, fridges, taps, fully fitted kitchen and benefits from vehicular access via rear carpark for deliveries with easy access to the keg room.
The premises is in great condition, tastefully presented throughout and one of the most impressive public houses in Fermanagh.
This licensed premises need to be inspected to fully appreciate the extent of the fit out and layout etc.
Alternative Option to Purchase The Public House & Restaurant. Included in this premises is a 2 bed 1st floor apartment recently renovated and a 1 bed ground floor apartment only constructed within the last 2 years with all windows triple glazed. These apartments are both currently occupied by private tenants. For more info please contact our office.
Main Bar
16.0m x 9.1m
Modern Bar with Double Door Entrance, Tiled Flooring, Snugs Both Sides of Entrance with Large Open Fire, 3 Large TV`s Including a 10ft Big Screen Dropdown Projector, Long Fully Equip Bar & Pool Table.
Kitchen
5.5m x 4.2m
Fully Equip Kitchen Includes; 6 Gas Burner, Hot plate, 2 Fryers, Double Stainless Sink, Large Baking Oven, Fridge, Food Holder & Warmer. Gas Tank Supplied at Rear & Renovated 2/3 years ago.
Storage Room
5.0m x 6.0m
Epoxy Painted Flooring, Storage Shelves, Separate Room with Ice Machine & Sink, Door to Front Street for Ease of Access.
Office
2.1m x 4.5m
Office Behind Bar Desk & Cabinet.
Toilets
3.2m x 3.0m
Male Toilets with Vinyl Flooring, Tiled Walls Includes Urinal & 2 Toilets
Disabled Toilet
2.1m x 1.7m
Vinyl Flooring, Toilet & Wash-Hand Basin.
Outdoor Smoking Area
9.3m x 3.9m
Constructed within the Last 2 Years Smoking Compromises Paved Flooring, Barn Style Roof with Several Tables & Chairs, Large TV, Lift, Outdoor Heaters & All Complies with Regulations.
Lower Ground Floor/Function Room
Function Room
16m x 9.2m
Perfect for Private Functions ( birthdays, weddings, funnerals etc.) 2 Set of Stairs to Function Room (1 Private & 1 Public), Consists of a Variety of Carpet/Wooden/Tiled Flooring, Suspended Ceiling, 2 Large Stoned Snugs with 1 Equip with a Fully Functional Bar & Taps, & Dance floor.
Toilets
Female Toilets
3.2m x 3.3m
Vinyl Flooring, 4 Toilets & Wash Hand Basins
Male Toilets
3.5m x 3.0m
Vinyl Flooring, 3 Toilets & Wash Hand Basins
Keg Room
5.8m x 3.6m
Full Functional Keg Room with Applicable Euiptment & Serviced/Cleaned Regularly
Exterior
Smoking Area & Empty Keg Storage, Rear Exit Leading Large Car park& Enclosed Gas Tank.
Rental Agreements:
3 Year Lease
Rates not included
Rent POA
Viewing Strictly By Appointment Only
Telephone McGovern Estate Agents Ltd 028 6632 8282
what3words /// incurring.limelight.margin
Notice
All photographs are provided for guidance only.
Utilities
Electric: Unknown
Gas: Unknown
Water: Unknown
Sewerage: Unknown
Broadband: Unknown
Telephone: Unknown
Other Items
Heating: Not Specified
Garden/Outside Space: Yes
Parking: No
Garage: No
Virtual Tour
Property Location

Contact Agent

Contact McGovern Estate Agents
Request More Information
Requesting Info about...
Milltown Manor Main Street, Tempo, Enniskillen, BT94 3LU
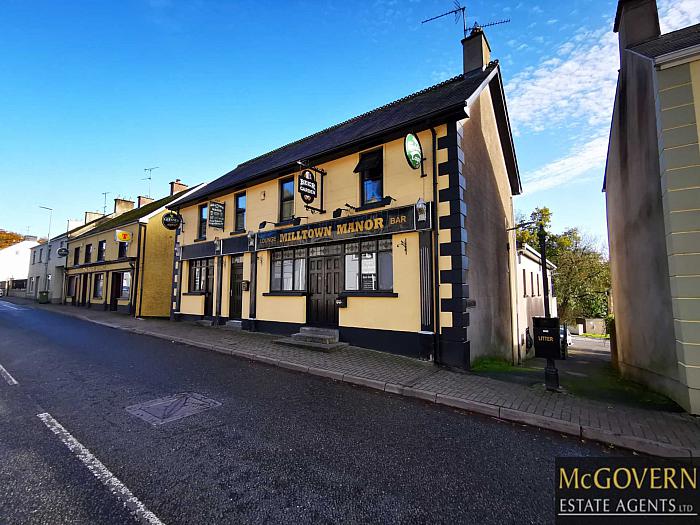
By registering your interest, you acknowledge our Privacy Policy

By registering your interest, you acknowledge our Privacy Policy

