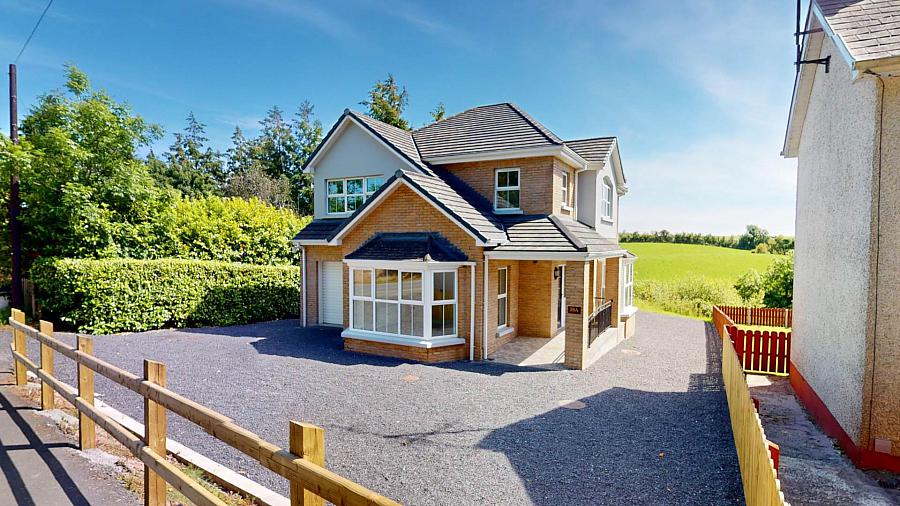4 Bed Detached House
18A St Dympnas Road
Dromore, Enniskillen, BT94 1HF
offers over
£289,950
- Status For Sale
- Property Type Detached
- Bedrooms 4
- Receptions 2
- Bathrooms 3
- Heating Oil Central Heating
-
Stamp Duty
Higher amount applies when purchasing as buy to let or as an additional property£4,498 / £18,995*
Description
Stunning New Build Four-Bedroom Detached Home on the Edge of Dromore Village
Discover your dream home with this beautiful new build four-bedroom detached property, completed to a high specification with a stunning turnkey finish. Located on the serene edge of Dromore Village, this home offers a perfect blend of luxury and convenience.
Key Features:
o Spacious Ground Floor:
o Elegant Entrance: Be welcomed by a gorgeous bespoke staircase, setting the tone for the elegance throughout the home.
o Front Sitting Room: A bright and cozy inviting space to relax.
o Kitchen/Living Space: Features high-quality units, an island with a Belfast sink, an integral dishwasher, fridge/freezer, granite worktops, and a fireplace. Double doors open onto rear decking, perfect for enjoying countryside views.
o Separate Dining Room: Ideal for entertaining.
o Additional Facilities: Ground floor also includes a toilet, utility room, and an integral garage, all seamlessly connected for ease of use.
o First Floor:
o Four Bedrooms: All fitted with plush carpeting for added comfort.
o Main Bathroom: Equipped with a shower, matching fittings, and an LED mirror.
o Master Suite: Includes a walk-in wardrobe and a large ensuite with wooden panelling, a separate shower, a standalone bath with matching chrome fittings, and an LED mirror.
Exterior:
o The property sits on a private site with stunning views over country fields.
o Finished stone surrounds the property with hedges and fencing along the boundaries, offering privacy and aesthetic appeal.
Location:
o Positioned on a quiet road within walking distance to Dromore Village.
o Dromore offers a full range of business and leisure services, including supermarkets, schools, chemists, and an optician.
o Ideally located for commuting within the Tyrone/Fermanagh area.
This desirable new build property is a must-see. Give our office a call to schedule your viewing today.
See floor plan for layout & full measurements.
Tel: 028 6632 8282 - Email: info@mcgovernestateagents.com
Viewing Strictly by Appointment Only.
what3words /// postage.camera.marmalade
Notice
Please note we have not tested any apparatus, fixtures, fittings, or services. Interested parties must undertake their own investigation into the working order of these items. All measurements are approximate and photographs provided for guidance only.
Utilities
Electric: Mains Supply
Gas: None
Water: Mains Supply
Sewerage: Mains Supply
Broadband: None
Telephone: None
Other Items
Heating: Oil Central Heating
Garden/Outside Space: Yes
Parking: Yes
Garage: Yes
Discover your dream home with this beautiful new build four-bedroom detached property, completed to a high specification with a stunning turnkey finish. Located on the serene edge of Dromore Village, this home offers a perfect blend of luxury and convenience.
Key Features:
o Spacious Ground Floor:
o Elegant Entrance: Be welcomed by a gorgeous bespoke staircase, setting the tone for the elegance throughout the home.
o Front Sitting Room: A bright and cozy inviting space to relax.
o Kitchen/Living Space: Features high-quality units, an island with a Belfast sink, an integral dishwasher, fridge/freezer, granite worktops, and a fireplace. Double doors open onto rear decking, perfect for enjoying countryside views.
o Separate Dining Room: Ideal for entertaining.
o Additional Facilities: Ground floor also includes a toilet, utility room, and an integral garage, all seamlessly connected for ease of use.
o First Floor:
o Four Bedrooms: All fitted with plush carpeting for added comfort.
o Main Bathroom: Equipped with a shower, matching fittings, and an LED mirror.
o Master Suite: Includes a walk-in wardrobe and a large ensuite with wooden panelling, a separate shower, a standalone bath with matching chrome fittings, and an LED mirror.
Exterior:
o The property sits on a private site with stunning views over country fields.
o Finished stone surrounds the property with hedges and fencing along the boundaries, offering privacy and aesthetic appeal.
Location:
o Positioned on a quiet road within walking distance to Dromore Village.
o Dromore offers a full range of business and leisure services, including supermarkets, schools, chemists, and an optician.
o Ideally located for commuting within the Tyrone/Fermanagh area.
This desirable new build property is a must-see. Give our office a call to schedule your viewing today.
See floor plan for layout & full measurements.
Tel: 028 6632 8282 - Email: info@mcgovernestateagents.com
Viewing Strictly by Appointment Only.
what3words /// postage.camera.marmalade
Notice
Please note we have not tested any apparatus, fixtures, fittings, or services. Interested parties must undertake their own investigation into the working order of these items. All measurements are approximate and photographs provided for guidance only.
Utilities
Electric: Mains Supply
Gas: None
Water: Mains Supply
Sewerage: Mains Supply
Broadband: None
Telephone: None
Other Items
Heating: Oil Central Heating
Garden/Outside Space: Yes
Parking: Yes
Garage: Yes
Virtual Tour
Video
Property Location

Mortgage Calculator
Contact Agent

Contact McGovern Estate Agents
Request More Information
Requesting Info about...
18A St Dympnas Road, Dromore, Enniskillen, BT94 1HF

By registering your interest, you acknowledge our Privacy Policy

By registering your interest, you acknowledge our Privacy Policy


































