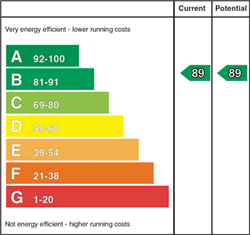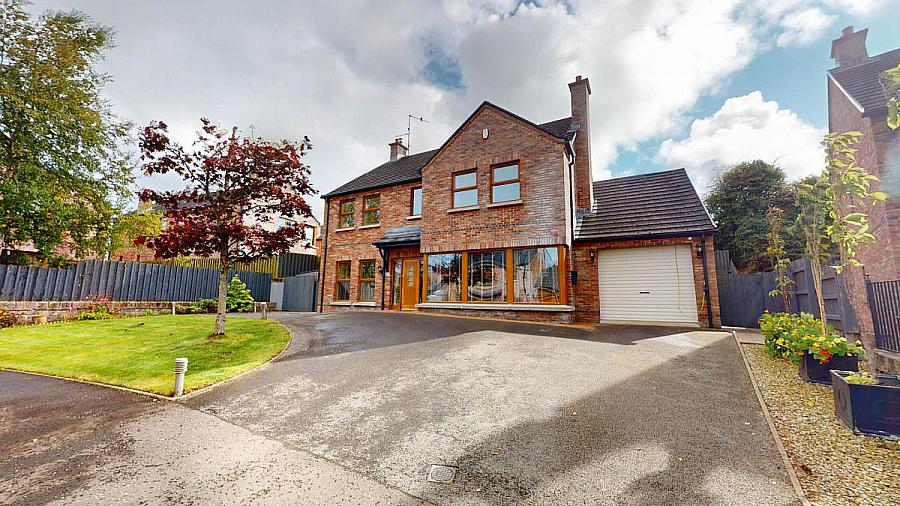Contact Agent

Contact McGovern Estate Agents
5 Bed Detached House
7 Sandy Lane
enniskillen, BT74 7NL
offers over
£445,000

Description
Set in Enniskillen`s exclusive, peaceful cul-de-sac, waliking from the town center passing by a marina, this five-bedroom high end home delivers modern comfort and energy efficiency. With an air-to-water heat pump, solar hot water, and solar panels, energy costs are slashed half the running costs covered through repayments.
Inside, the bright open-plan kitchen, living with stove, and dining area through sliding doors, draws you to the peaceful rear garden. The custom Greenhill kitchen impresses with a Rangemaster oven/stove and separate utility. Downstairs is complete with the front large sitting room with open fireplace, downstairs bedroom and toilet.
Upstairs, find four spacious double bedrooms, two with sleek ensuites, plus a stylish family bathroom.
Outside, enjoy the covered powered patio area ideal for BBQs and evening relaxation listening to the water feature, suitable for fish.
This home blends style and sustainability in one of Enniskillen`s most sought-after locations.
Don`t miss out, to arrange a viewing, please contact us at:
Tel: 028 6632 8282
Email: info@mcgovernestateagents.com
View at your own leisure with the virtual tour: https://my.matterport.com/show/m=WSezaqxJ3Gk
Notice
Please note we have not tested any apparatus, fixtures, fittings, or services. Interested parties must undertake their own investigation into the working order of these items. All measurements are approximate and photographs provided for guidance only.
Utilities
Electric: Mains Supply
Gas: Unknown
Water: Mains Supply
Sewerage: Mains Supply
Broadband: Unknown
Telephone: Landline
Other Items
Heating: Heat Pump
Garden/Outside Space: Yes
Parking: No
Garage: Yes
Inside, the bright open-plan kitchen, living with stove, and dining area through sliding doors, draws you to the peaceful rear garden. The custom Greenhill kitchen impresses with a Rangemaster oven/stove and separate utility. Downstairs is complete with the front large sitting room with open fireplace, downstairs bedroom and toilet.
Upstairs, find four spacious double bedrooms, two with sleek ensuites, plus a stylish family bathroom.
Outside, enjoy the covered powered patio area ideal for BBQs and evening relaxation listening to the water feature, suitable for fish.
This home blends style and sustainability in one of Enniskillen`s most sought-after locations.
Don`t miss out, to arrange a viewing, please contact us at:
Tel: 028 6632 8282
Email: info@mcgovernestateagents.com
View at your own leisure with the virtual tour: https://my.matterport.com/show/m=WSezaqxJ3Gk
Notice
Please note we have not tested any apparatus, fixtures, fittings, or services. Interested parties must undertake their own investigation into the working order of these items. All measurements are approximate and photographs provided for guidance only.
Utilities
Electric: Mains Supply
Gas: Unknown
Water: Mains Supply
Sewerage: Mains Supply
Broadband: Unknown
Telephone: Landline
Other Items
Heating: Heat Pump
Garden/Outside Space: Yes
Parking: No
Garage: Yes
Virtual Tour
Broadband Speed Availability
Potential Speeds for 7 Sandy Lane
Max Download
10000
Mbps
Max Upload
10000
MbpsThe speeds indicated represent the maximum estimated fixed-line speeds as predicted by Ofcom. Please note that these are estimates, and actual service availability and speeds may differ.
Property Location

Mortgage Calculator
Contact Agent

Contact McGovern Estate Agents
Request More Information
Requesting Info about...
7 Sandy Lane, enniskillen, BT74 7NL

By registering your interest, you acknowledge our Privacy Policy

By registering your interest, you acknowledge our Privacy Policy













































