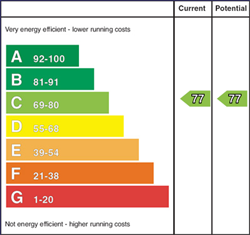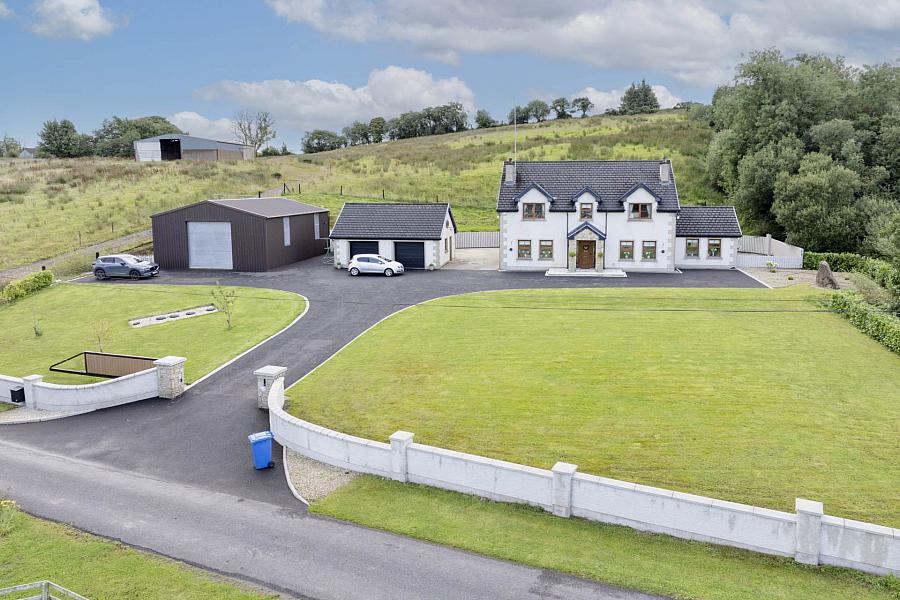Contact Agent

Contact McGovern Estate Agents
4 Bed Detached House
89 Slievebane Road
Irvinestown, Enniskillen, BT94 1HN
offers over
£395,000

Description
Welcome to this stunning detached countryside residence at 89 Slievebane Road, Irvinestown, offering the perfect blend of modern living and rural charm. Nestled just 3 miles from Irvinestown Village and 12 miles from Enniskillen, this beautiful home provides easy access to shops, schools, and local amenities.
C. 2,900 sq.ft. property boasts from recent renovations with spacious family accommodation. The well-presented garden, new tarmacadam driveway, and new front wall with electric gates create a welcoming entrance, while the large double garage and 40` x 30` steel shed offer plenty of storage or space.
Inside, the home offers a range of beautifully finished rooms, including a cosy front lounge room with a new wood burner and granite surround, a living room with a striking stone fireplace which flows into a spacious newly renovated kitchen/dining area featuring stunning granite worktops and a Rangemaster gas cooker with porcelain tiles. The utility room and W.C. are practical additions to the ground floor, while the sun room opens onto a rear patio for outdoor enjoyment.
Upstairs, four spacious bedrooms with new carpets, include a master suite with built-in wardrobes and an ensuite shower room. The family bathroom is complete with a freestanding bath and large walk-in shower.
The property outside space is just as impressive, with a detached double garage, a large shed with an electric roller door, and a beautifully maintained garden to the front fully enclosed with new wall and electric gate.
With its peaceful countryside setting and proximity to local amenities, this home is a rare find. Viewing is highly recommended, get in touch with McGovern Estate Agents to arrange a visit today!
Chain free ready to move with no upward chain.
Viewing Strictly by Appointment Only.
Tel: 028 6632 8282
Email: info@mcgovernestateagents.com
Layout and dimensions on the floor plan.
Rates: £1,899.33
EPC: 77C
Notice
Please note we have not tested any apparatus, fixtures, fittings, or services. Interested parties must undertake their own investigation into the working order of these items. All measurements are approximate and photographs provided for guidance only.
Utilities
Electric: Mains Supply
Gas: None
Water: Mains Supply
Sewerage: Private Supply
Broadband: Unknown
Telephone: Landline
Other Items
Heating: Oil Central Heating
Garden/Outside Space: Yes
Parking: No
Garage: Yes
C. 2,900 sq.ft. property boasts from recent renovations with spacious family accommodation. The well-presented garden, new tarmacadam driveway, and new front wall with electric gates create a welcoming entrance, while the large double garage and 40` x 30` steel shed offer plenty of storage or space.
Inside, the home offers a range of beautifully finished rooms, including a cosy front lounge room with a new wood burner and granite surround, a living room with a striking stone fireplace which flows into a spacious newly renovated kitchen/dining area featuring stunning granite worktops and a Rangemaster gas cooker with porcelain tiles. The utility room and W.C. are practical additions to the ground floor, while the sun room opens onto a rear patio for outdoor enjoyment.
Upstairs, four spacious bedrooms with new carpets, include a master suite with built-in wardrobes and an ensuite shower room. The family bathroom is complete with a freestanding bath and large walk-in shower.
The property outside space is just as impressive, with a detached double garage, a large shed with an electric roller door, and a beautifully maintained garden to the front fully enclosed with new wall and electric gate.
With its peaceful countryside setting and proximity to local amenities, this home is a rare find. Viewing is highly recommended, get in touch with McGovern Estate Agents to arrange a visit today!
Chain free ready to move with no upward chain.
Viewing Strictly by Appointment Only.
Tel: 028 6632 8282
Email: info@mcgovernestateagents.com
Layout and dimensions on the floor plan.
Rates: £1,899.33
EPC: 77C
Notice
Please note we have not tested any apparatus, fixtures, fittings, or services. Interested parties must undertake their own investigation into the working order of these items. All measurements are approximate and photographs provided for guidance only.
Utilities
Electric: Mains Supply
Gas: None
Water: Mains Supply
Sewerage: Private Supply
Broadband: Unknown
Telephone: Landline
Other Items
Heating: Oil Central Heating
Garden/Outside Space: Yes
Parking: No
Garage: Yes
Broadband Speed Availability
Potential Speeds for 89 Slievebane Road
Max Download
1000
Mbps
Max Upload
300
MbpsThe speeds indicated represent the maximum estimated fixed-line speeds as predicted by Ofcom. Please note that these are estimates, and actual service availability and speeds may differ.
Property Location

Mortgage Calculator
Contact Agent

Contact McGovern Estate Agents
Request More Information
Requesting Info about...
89 Slievebane Road, Irvinestown, Enniskillen, BT94 1HN

By registering your interest, you acknowledge our Privacy Policy

By registering your interest, you acknowledge our Privacy Policy




























