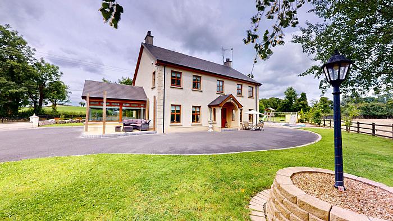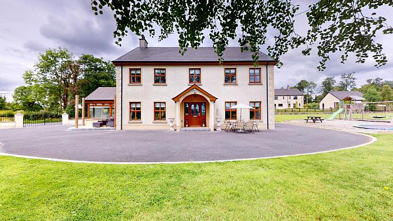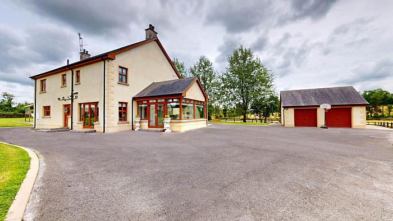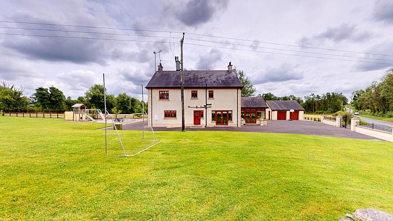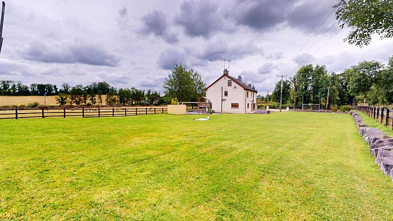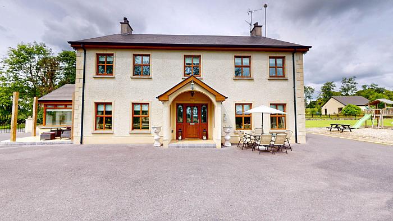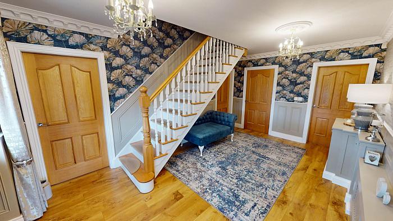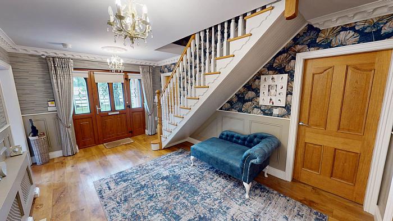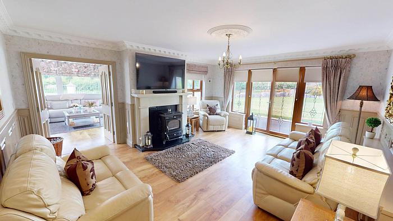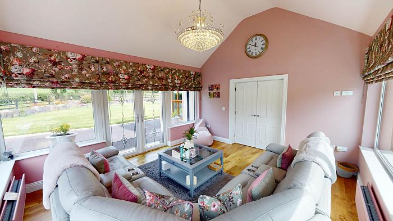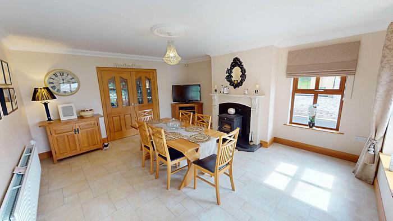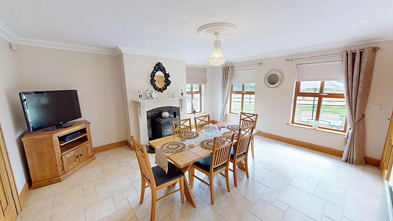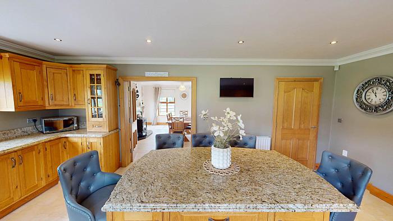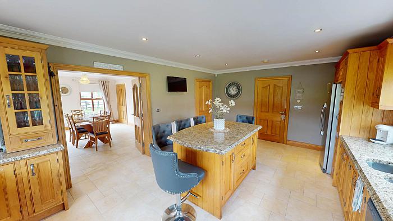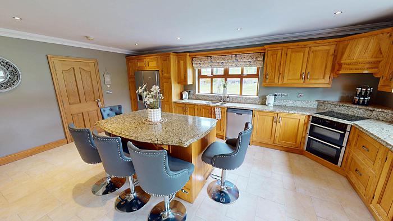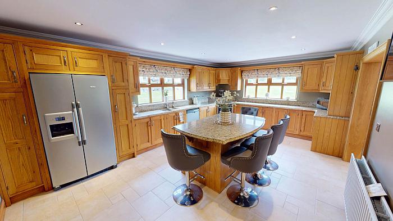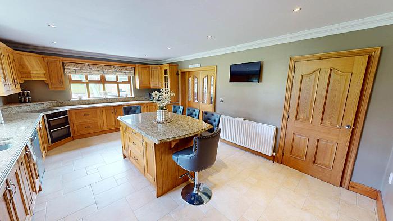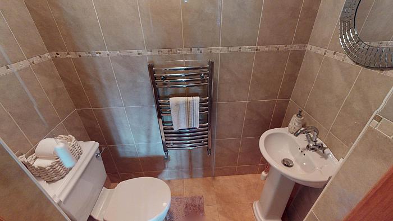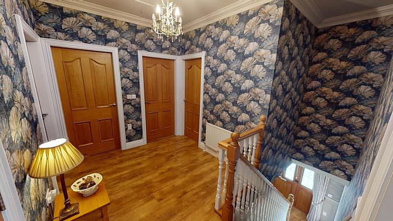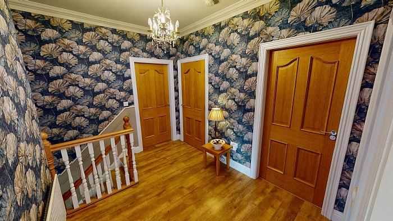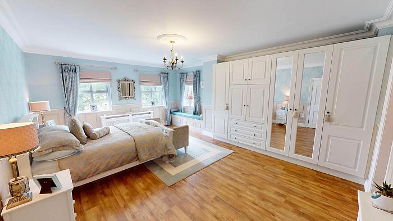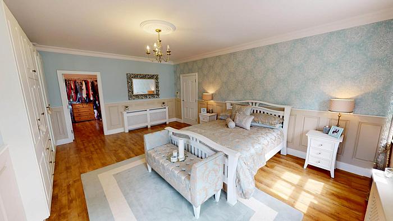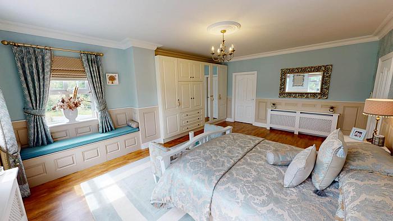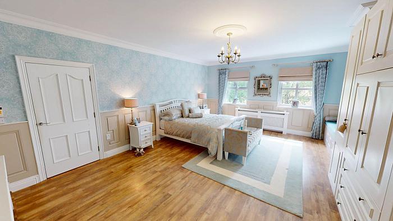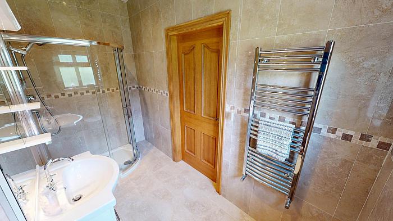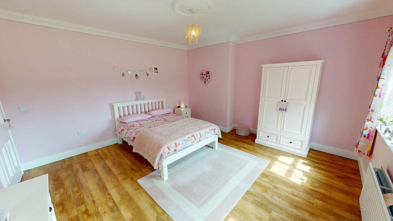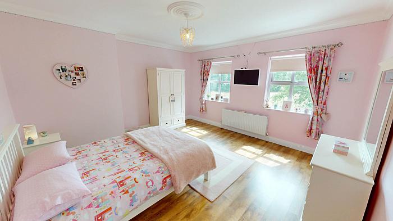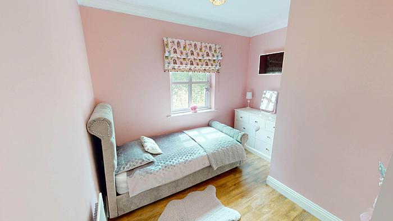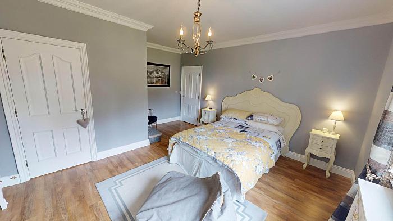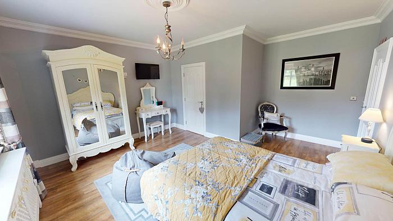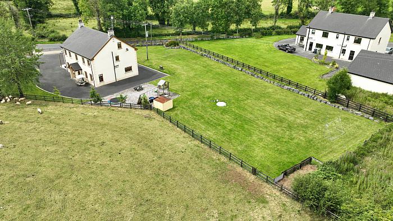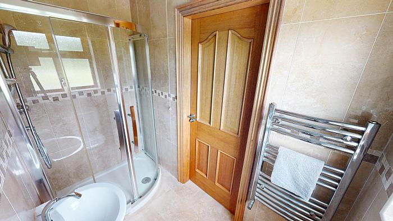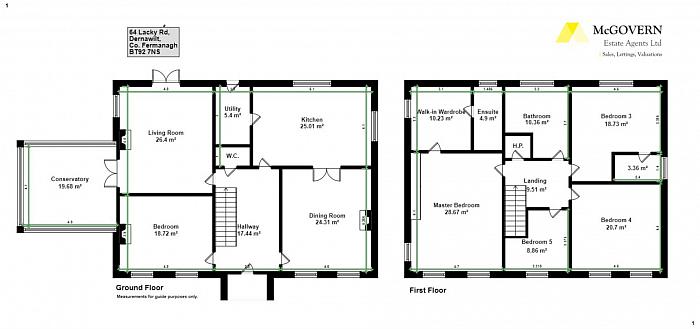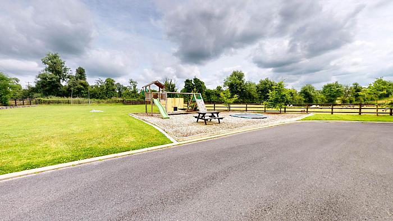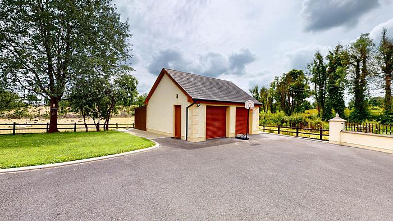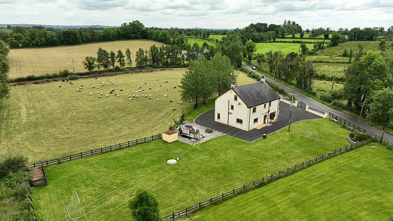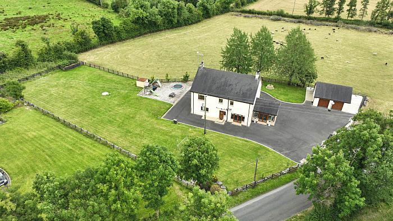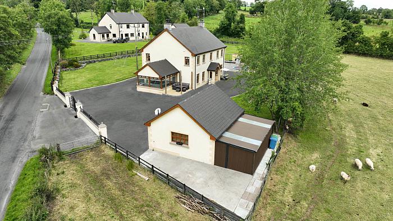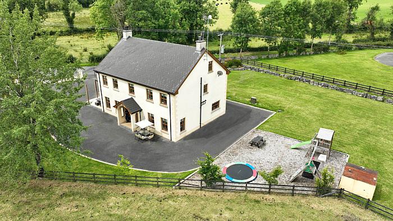Contact Agent

Contact McGovern Estate Agents
5 Bed Detached House
64 Lacky Road
Enniskillen, BT92 7NS
guide price
£395,000
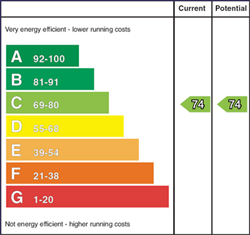
Description
Exceptional Five-bedroom, Four-bathroom home, set on a generous 1-acre plot. Combining modern convenience with luxurious living, this thoughtfully designed property is perfect for a family seeking space, comfort, and style.
Key Internal Features:
o Ample Space: With five well-proportioned bedrooms and four modern bathrooms, this home is designed to accommodate large families or those who love to entertain.
o Concrete Flooring on Ground and First Floor: Durable and stylish, offering a solid foundation and contemporary look.
o Suntrap Conservatory and Utility Room: Additional living spaces that enhance the functionality and appeal of the home.
o Vacuum System: Built-in for easy and efficient cleaning.
o Panelling in Master Bedroom, Living Room and Hallway: Elegant design touches that add character and charm to the home.
o Concrete floored Attic: Provides extra storage space or potential for further development.
External Features:
o 1 Acre of Ground: ideal for outdoor activities and future expansions.
o Double Garage with Electric Doors: Secure parking and storage with the convenience of automated doors.
o Electric Gate Entrance: Ensures privacy and security with a touch of sophistication.
o Play Area: Perfect for children and family activities.
o Alarm System and Outdoor Cameras: Enhanced security for peace of mind.
o Well-maintained gardens and outdoor space: creates a serene and picturesque environment.
Located just three miles from Clones, four miles from Rosslea village and within walking distance to schools and local amenities, this property offers a unique opportunity to own a luxurious home within a desirable location. Additionally, it is close to the picturesque Killyfole Lough, offering scenic lake walks and is approximately a 30-minute drive to Enniskillen town.
Don`t miss the chance to make this stunning house your forever home.
Viewing Strictly by Appointment Only.
Contact us today to arrange a viewing!
Tel: 028 6632 8282
Email: info@mcgovernestateagents.com
Notice
Please note we have not tested any apparatus, fixtures, fittings, or services. Interested parties must undertake their own investigation into the working order of these items. All measurements are approximate and photographs provided for guidance only.
Utilities
Electric: Mains Supply
Gas: None
Water: Mains Supply
Sewerage: None
Broadband: None
Telephone: None
Other Items
Heating: Oil Central Heating
Garden/Outside Space: Yes
Parking: Yes
Garage: Yes
Key Internal Features:
o Ample Space: With five well-proportioned bedrooms and four modern bathrooms, this home is designed to accommodate large families or those who love to entertain.
o Concrete Flooring on Ground and First Floor: Durable and stylish, offering a solid foundation and contemporary look.
o Suntrap Conservatory and Utility Room: Additional living spaces that enhance the functionality and appeal of the home.
o Vacuum System: Built-in for easy and efficient cleaning.
o Panelling in Master Bedroom, Living Room and Hallway: Elegant design touches that add character and charm to the home.
o Concrete floored Attic: Provides extra storage space or potential for further development.
External Features:
o 1 Acre of Ground: ideal for outdoor activities and future expansions.
o Double Garage with Electric Doors: Secure parking and storage with the convenience of automated doors.
o Electric Gate Entrance: Ensures privacy and security with a touch of sophistication.
o Play Area: Perfect for children and family activities.
o Alarm System and Outdoor Cameras: Enhanced security for peace of mind.
o Well-maintained gardens and outdoor space: creates a serene and picturesque environment.
Located just three miles from Clones, four miles from Rosslea village and within walking distance to schools and local amenities, this property offers a unique opportunity to own a luxurious home within a desirable location. Additionally, it is close to the picturesque Killyfole Lough, offering scenic lake walks and is approximately a 30-minute drive to Enniskillen town.
Don`t miss the chance to make this stunning house your forever home.
Viewing Strictly by Appointment Only.
Contact us today to arrange a viewing!
Tel: 028 6632 8282
Email: info@mcgovernestateagents.com
Notice
Please note we have not tested any apparatus, fixtures, fittings, or services. Interested parties must undertake their own investigation into the working order of these items. All measurements are approximate and photographs provided for guidance only.
Utilities
Electric: Mains Supply
Gas: None
Water: Mains Supply
Sewerage: None
Broadband: None
Telephone: None
Other Items
Heating: Oil Central Heating
Garden/Outside Space: Yes
Parking: Yes
Garage: Yes
Broadband Speed Availability
Potential Speeds for 64 Lacky Road
Max Download
1800
Mbps
Max Upload
300
MbpsThe speeds indicated represent the maximum estimated fixed-line speeds as predicted by Ofcom. Please note that these are estimates, and actual service availability and speeds may differ.
Property Location

Mortgage Calculator
Contact Agent

Contact McGovern Estate Agents
Request More Information
Requesting Info about...
64 Lacky Road, Enniskillen, BT92 7NS
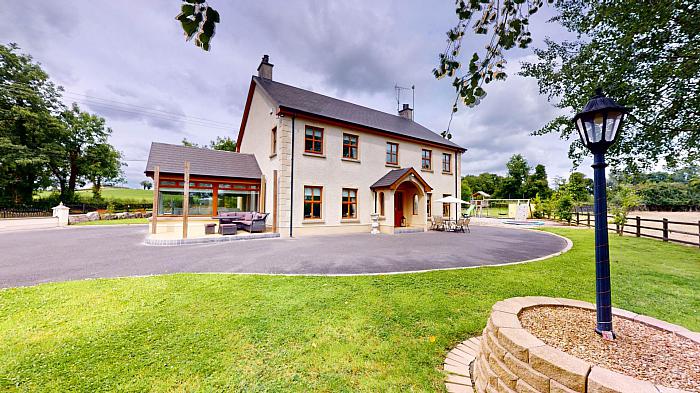
By registering your interest, you acknowledge our Privacy Policy

By registering your interest, you acknowledge our Privacy Policy

