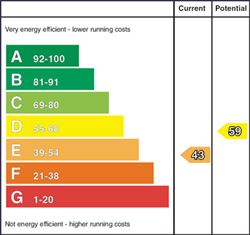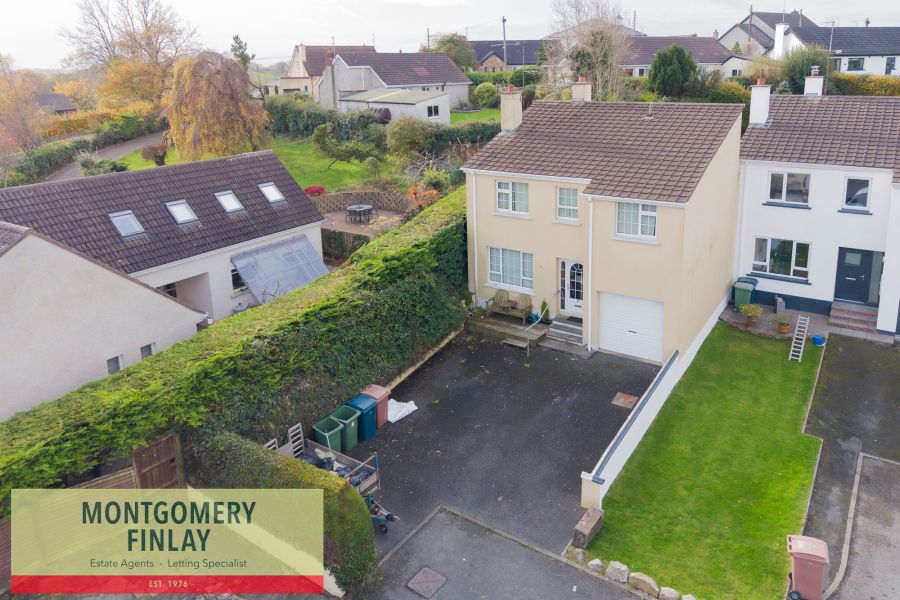5 Ashgrove
Enniskillen, BT74 6HG

Description
5 Ashgrove, Enniskillen, BT74 6HG
Prime location. Endless potential. A home waiting to be reimagined
Located in one of Enniskillen’s most sought-after residential areas, 5 Ashgrove presents an exceptional opportunity to create a truly stunning home. This 3-bedroom semi-detached property requires full refurbishment, offering a blank canvas for those eager to modernise and add value in a highly desirable location.
With generous living accommodation, two reception rooms, and a private south-west facing garden, this home holds enormous potential to be transformed into a stylish family residence or rewarding investment project. Perfectly positioned within walking distance of Enniskillen town centre, schools, shops, and local amenities, it combines the convenience of town living with the peace of a quiet cul-de-sac.
Whether you’re an investor, first-time buyer, or someone looking for a home to make their own, this property offers huge scope to add value and realise its full potential.
Location
Situated in the well-established and highly regarded Ashgrove area, the property enjoys a peaceful setting just minutes from Enniskillen’s vibrant town centre. Nearby are excellent schools, supermarkets, and leisure facilities — making it the ideal spot for families and professionals alike.
Key Features
-
3 spacious bedrooms
-
Full refurbishment required – excellent potential to add value
-
Oil-fired central heating
-
Double glazed windows
-
Two reception rooms, both with open fires
-
Utility room and downstairs W.C.
-
Private south-west facing rear garden
-
Off-street parking and garage with roller shutter door
-
Quiet cul-de-sac location
-
Walking distance to Enniskillen town centre, schools, shops, and amenities
Accommodation Details
Entrance Hall (16'5” x 5'9”)
uPVC external door with glazed side panel.
Sitting Room (16'7” x 10'8”)
Open fire.
Kitchen (10'9” x 10'3”)
Range of units with sink, hob, and oven.
Living Room (10'0” x 16'7”)
Open fire and sliding patio doors leading to rear patio and garden.
Utility Room (17'0” x 5'0”)
Plumbed for washing machine and tumble dryer; uPVC door to rear patio.
W.C (5'6” x 2'8”)
Toilet and wash hand basin.
Bathroom (9'1” x 5'9”)
W.C., wash hand basin, bath, and electric corner shower; tiled walls and floor.
Bedroom 1 (12'2” x 9'1”)
Bedroom 2 (7'6” x 9'6”)
Bedroom 3 (10'10” x 16'10”) – Sliding wardrobes.
Garage (19'4” x 8'8”)
Roller shutter door.
Exterior:
Spacious south-west facing rear garden with patio area. Off-street parking.
Viewing strictly by appointment with Montgomery Finlay & Co.
???? 028 66 324485 | ?? info@montgomeryfinlay.com
???? www.montgomeryfinlay.com
NOTE: The above Agents for themselves and for vendors or lessors of any property for which they act as Agents give notice that (1) the particulars are produced in good faith, are set out as a general guide only and do not constitute any part of a contract (2) no person in the employment of the Agents has any authority to make or give any representation or warranty whatsoever in relation to any property (3) all negotiations will be conducted through this firm
Broadband Speed Availability
Potential Speeds for 5 Ashgrove
Property Location

Mortgage Calculator
Contact Agent
.jpg)

























