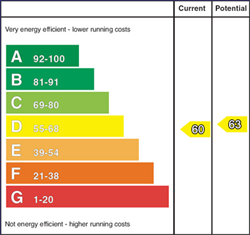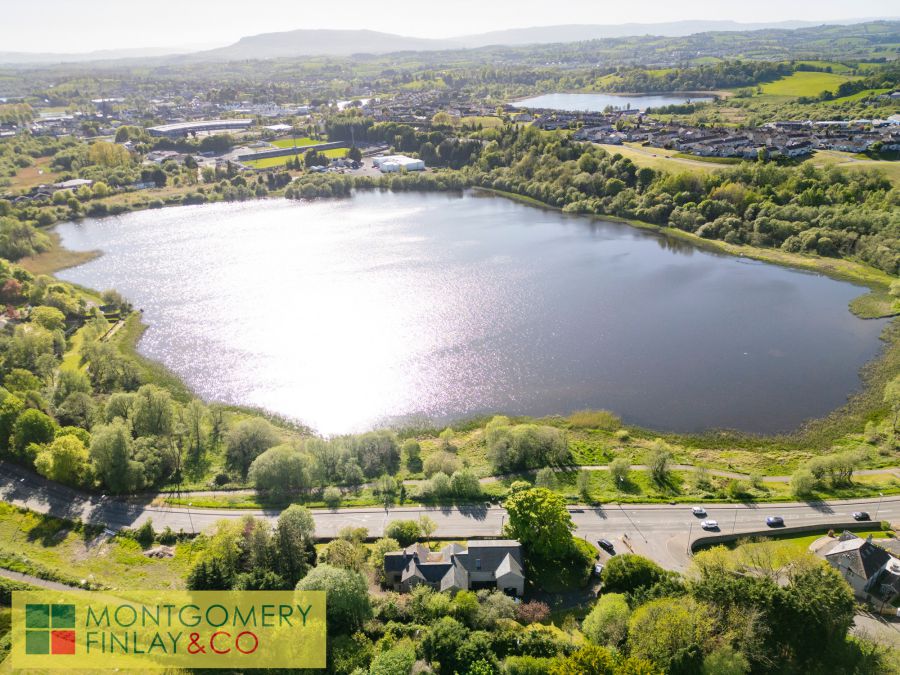Contact Agent
.jpg)
Contact Montgomery Finlay & Co
61 Irvinestown Road
Enniskillen, BT74 6GU

Description
61 Irvinestown Road, Enniskillen, BT74 6GU
Spacious 6-Bedroom Detached Residence In One Of Enniskillens Most Sought After Locations
| Approx. 6,100 sq.ft | Circa 1 Acre | Spectacular Lake Views
Montgomery Finlay & Co. Estate Agents
Property Overview
An exceptional opportunity to acquire one of Enniskillen’s most substantial and striking homes — a magnificent six-bedroom detached residence extending to approximately 6,100 sq.ft (565 sq.m), set on circa 1 acre of landscaped grounds with outstanding views over Racecourse Lough.
Perfectly located just one mile from Enniskillen Town Centre, this impressive property combines luxury, space, and versatility — ideal for large families, those seeking multi-generational living, or anyone wishing to enjoy a prestigious lifestyle within walking distance of the town’s amenities.
Key Features
- Prime Enniskillen Location – Just 1 mile from the town centre with panoramic views across Racecourse Lough
- Extensive Accommodation – Approx. 6,100 sq.ft of flexible living space across two floors
- Six Bedrooms & Six Bathrooms – Including a grand master suite with vaulted ceiling and exposed beams
- Elegant Living Areas – Two reception rooms with feature fireplaces, plus a sunroom and balcony with lake views
- Bespoke Kitchen – With breakfast bar island, granite worktops, and oil-fired Aga
- Eco-Friendly Heating – Pellet boiler system with supplementary stoves and fireplaces
- Spiral Staircase & Feature Detailing – Characterful elements throughout offering charm and individuality
- Landscaped Grounds – Circa 1 acre of private gardens with mature trees and two gated driveways
- Integral Garage & Utility Rooms – Providing practicality and excellent storage
- Rates: £3,706 | EPC Rating: D60
About the Location
Set along the prestigious Irvinestown Road, this home offers a rare combination of tranquillity and accessibility. Residents enjoy the serenity of Racecourse Lough views while being minutes from shops, restaurants, schools, and leisure facilities in the heart of Enniskillen.
This sought-after area provides both a private retreat and immediate convenience, making it one of County Fermanagh’s most desirable residential addresses.
The Opportunity
Rarely does a property of this scale, setting, and architectural presence come to market in Enniskillen. Offering over 6,000 sq.ft of internal space, beautifully landscaped grounds, and extensive potential for personalisation, 61 Irvinestown Road represents a unique opportunity to secure a forever home of true distinction.
Accommodation
Entrance Porch: 6'8” x 6'8”
Hallaway: 15'0” x 7'8” inc stairs
· Gorgeous original tiled mosaic flooring.
Drawing Room/bedroom: 15'0” x 14'0”
· Fireplace with granite surround and hearth.
· 9’7” ceilings with cornice detailing.
· Solid wood flooring.
Sitting Room: 15'0” x 13'6”
· Wood burning stove.
· Solid timber floor.
· Views over Racecourse Lough.
Sun Room: 12'2” x 17'6” max.
· Tiled floor.
· Views Over Racecourse Lough.
· French doors leading to front lawn.
Utility room: 6'10” x 4'5”
· Range of high and low level units.
· Stainless steel sink and drainer.
· Connection point for washing machine and tumble dryer.
Kitchen: 16'0” x 15'0”
· Range of high and low level units.
· Belfast sink.
· Granite worktops.
· Oil fired Aga
· 6'4 island with storage and seated area.
· Connection point for fridge freezer.
· Smeg 4 point electric hob and Belling double oven.
· Integrated dishwasher.
· Tiled floor.
· Open planned floor plan leading into living room.
Living Room: 28'4” x 22'7” max
· Spiral staircase.
· Open planned area with views over Racecourse Lough.
· French doors leading to front garden.
2nd Utility: 9'8” x 11'10”
· Range of high and low level units.
· Stainless steel sink.
· Access to garage.
Drawing/Dining Room: 19'8” x 16'0”
· Laminate flooring.
· French doors leading to rear garden.
Office/Games Room: 14'10” x 11'10”
· Exposed brick around previous chimney breast.
Boots room: 6'6” x 6'10”
W.C.: 7'0” x 4'0”
· W.C. and vanity unit.
· Heated towel rail.
· Exposed brick to featured wall.
· Tiled floor.
First floor:
Master bedroom: 23'8” x 20'4”
· Vaulted ceiling with exposed beams.
Walk in wardrobe: 8'5” x 11'0”
Ensuite: 8'6” x 7'7”
· W.C. and whb.
· Corner cubicle jet shower.
· Heated towel rail.
· Tiled floor.
Video
Broadband Speed Availability
Potential Speeds for 61 Irvinestown Road
Property Location

Mortgage Calculator
Contact Agent
.jpg)
Contact Montgomery Finlay & Co

By registering your interest, you acknowledge our Privacy Policy
















































