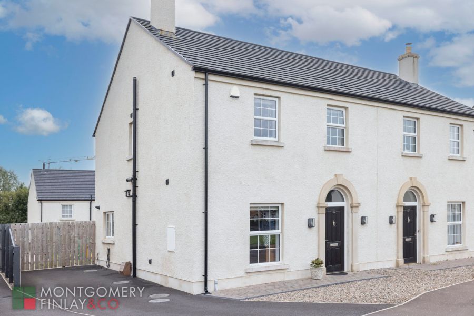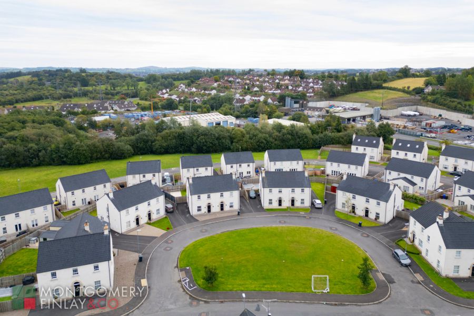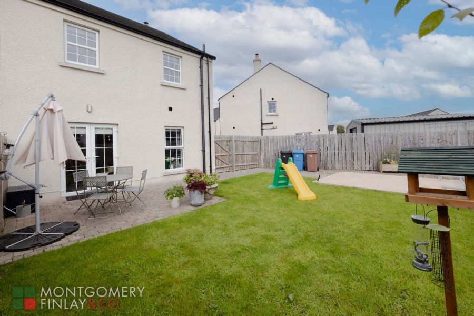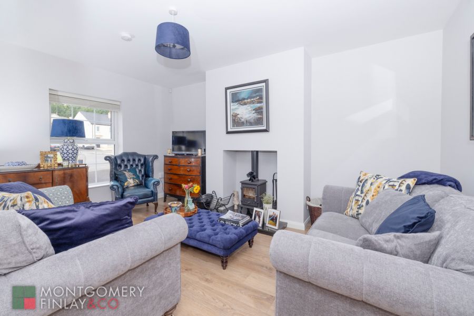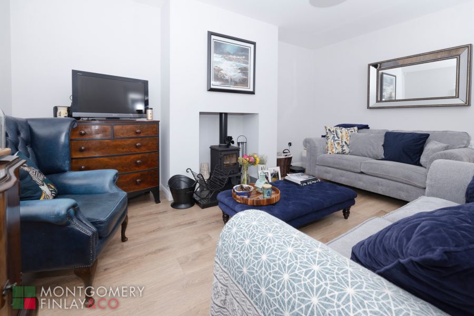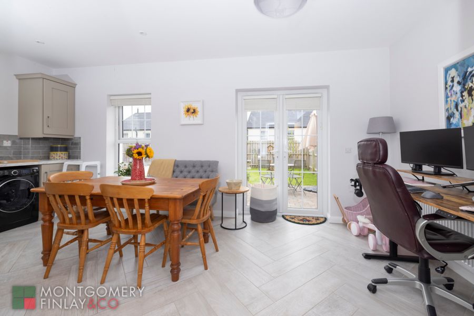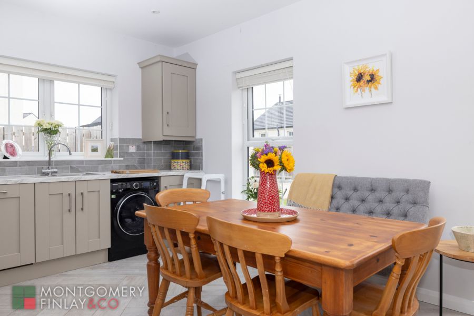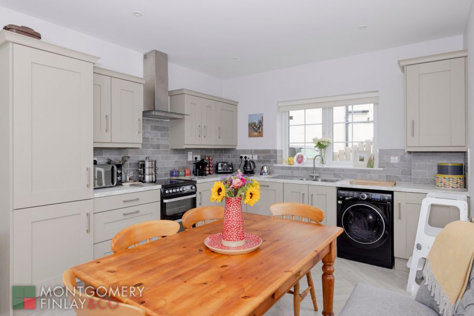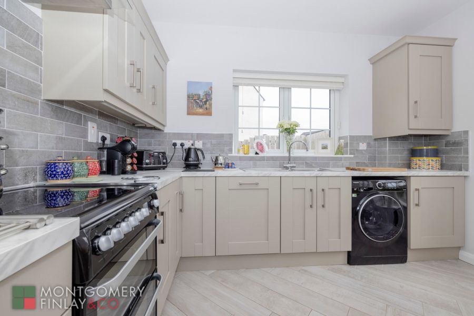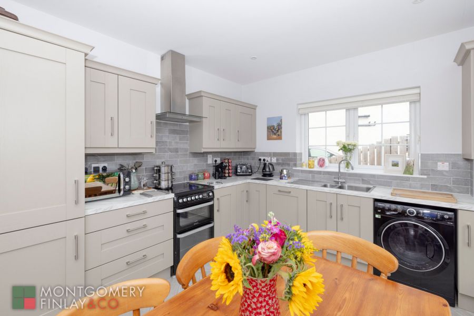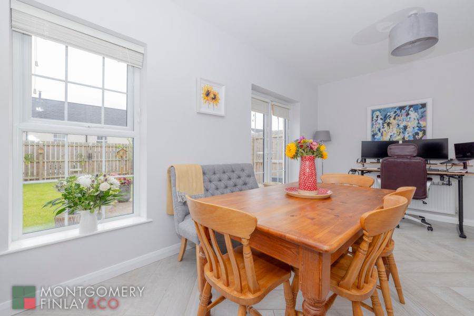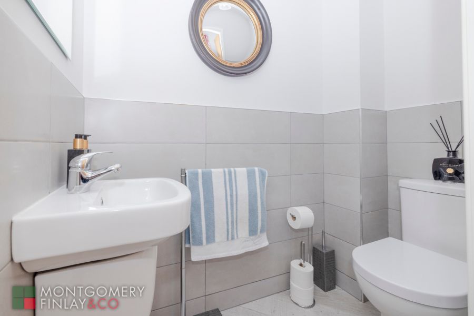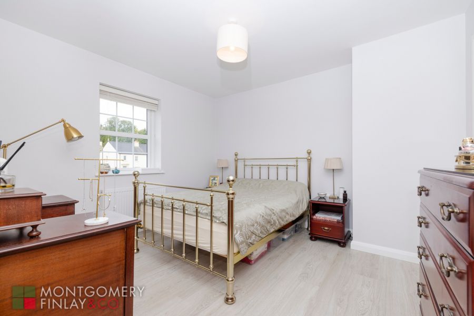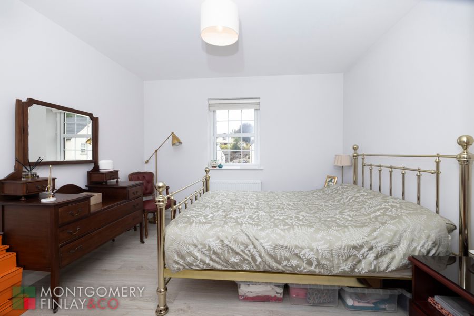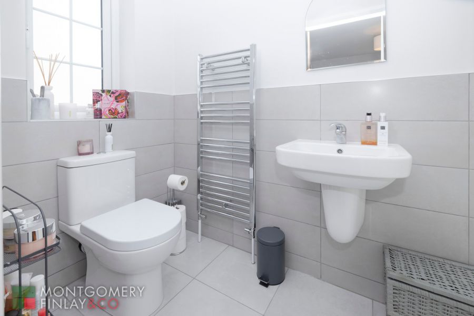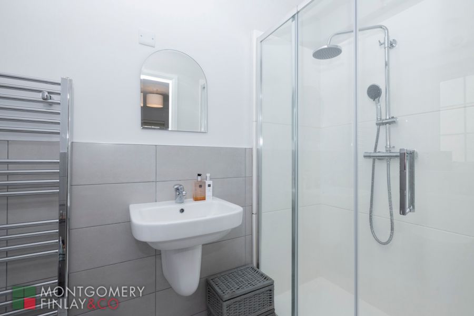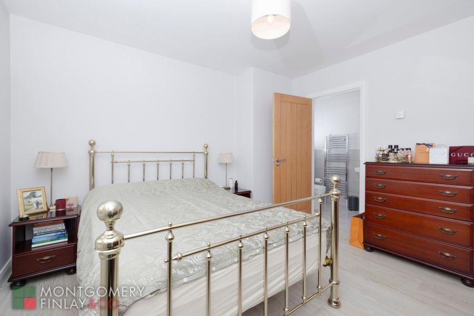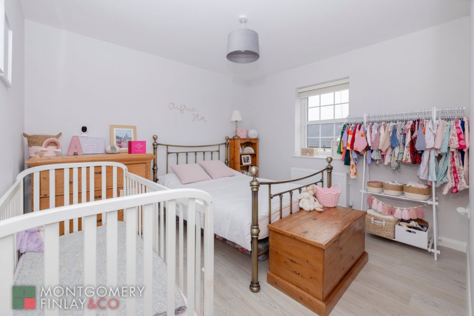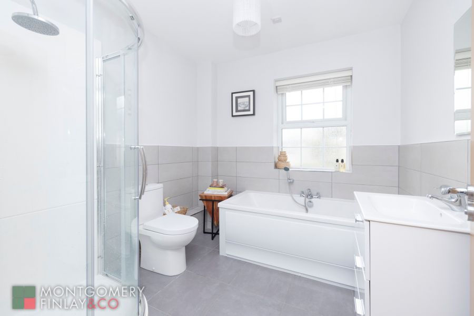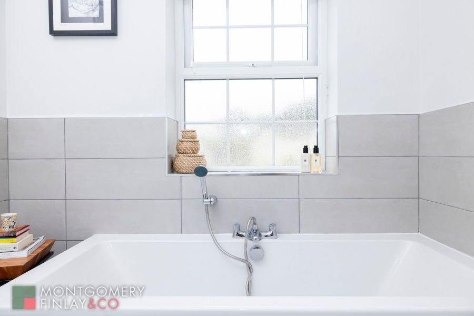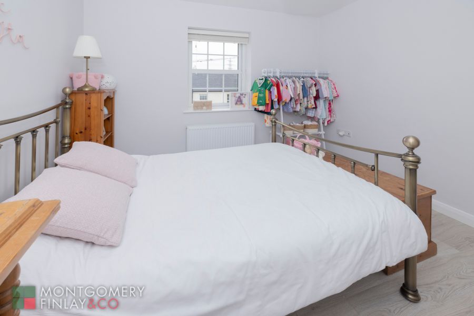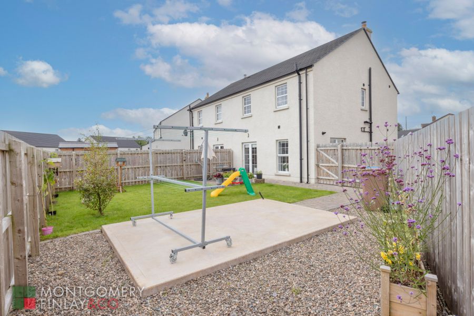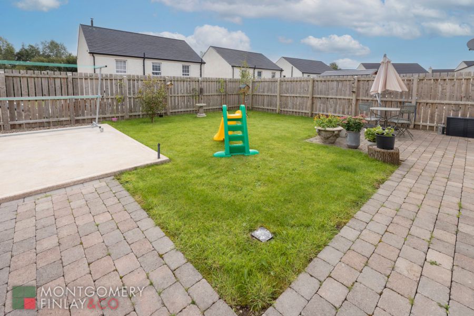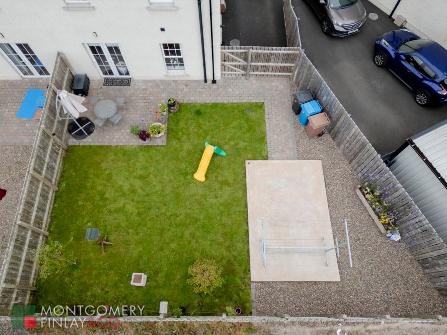69 Lough View Meadows
Enniskillen, BT74 5PG
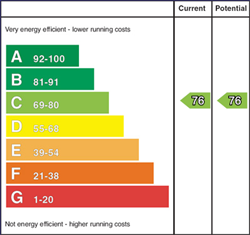
Description
69 Lough View Meadows, Enniskillen, BT74 5PG
Beautiful 3-Bedroom Semi-Detached Home in One of Enniskillen’s Most Sought-After Locations
Overview
An exceptional opportunity to purchase a beautifully presented three-bedroom semi-detached home, located within the ever-popular Lough View Meadows development on the edge of Enniskillen.
Constructed in 2020, this modern and energy-efficient property offers stylish interiors, spacious accommodation, and a prime position just one mile from Enniskillen town centre, schools, shops, and local amenities.
Key Features
-
Highly sought-after edge-of-town location
-
Built in 2020 – approx. 1,100 sq. ft.
-
Open-plan kitchen and dining area with French doors to rear garden
-
Beautifully finished interiors throughout
-
Spacious, fully enclosed rear garden
-
Tarmac driveway providing off-street parking
-
Gas central heating system
-
Passive Input Ventilation (PIV) system
-
Wired alarm system
-
High Energy Performance Rating (EPC: 76C)
-
Chain free sale – move-in ready
Accommodation
Entrance Hall – 16'0” x 3'8”
Composite front door, herringbone tiled flooring, and storage under stairs.
Living Room – 16'0” x 11'8”
Wood-burning stove with tiled hearth, laminate flooring, and TV point.
Kitchen / Dining – 11'5” x 19'3”
Modern shaker-style units, 1½ bowl stainless steel sink and drainer, 4-point electric hob with oven, integrated fridge, freezer, and dishwasher, connection point for washing machine, herringbone tiled floor, and fully glazed French doors opening to the rear garden.
W.C. – 5'10” x 3'0”
Low flush W.C. and wash hand basin, half-tiled walls, herringbone tiled floor.
Hotpress off landing.
Master Bedroom – 12'0” x 11'8”
Laminate flooring.
Ensuite – 8'10” x 4'0”
W.C., vanity unit, pod cubicle thermostatic shower with raindrop head and separate hose, heated towel rail, and tiled floor.
Bedroom 2 – 11'10” x 11'4”
Laminate flooring.
Bedroom 3 – 8'6” x 8'7”
Ideal as a child’s bedroom, study, or home office.
Bathroom – 8'0” x 7'10”
Comprising W.C., vanity unit, bath with tiled splashback and shower hose, separate thermostatic shower cubicle with raindrop head, heated towel rail, tiled floor, and half-tiled walls.
Outside
-
Fully enclosed private rear garden – ideal for families or outdoor entertaining.
-
Off-street parking via tarmac driveway.
Additional Information
-
Rates: £1,204.45 per annum
-
EPC Rating: 76 (C)
Summary
This is a superb modern home combining quality, efficiency, and convenience in one of Enniskillen’s most desirable developments. Perfect for first-time buyers, families, or those seeking a move-in-ready home close to town.
???? Contact our Enniskillen office today to arrange a viewing at a time that suits you.
Viewing strictly by appointment with Montgomery Finlay & Co.
Contact Montgomery Finlay & Co.;
028 66 324485
info@montgomeryfinlay.com
-
NOTE: The above Agents for themselves and for vendors or lessors of any property for which they act as Agents give notice that (1) the particulars are produced in good faith, are set out as a general guide only and do not constitute any part of a contract (2) no person in the employment of the Agents has any authority to make or give any representation or warranty whatsoever in relation to any property (3) all negotiations will be conducted through this firm.
Video
Broadband Speed Availability
Potential Speeds for 69 Lough View Meadows
Property Location

Mortgage Calculator
Contact Agent
.jpg)
Contact Montgomery Finlay & Co
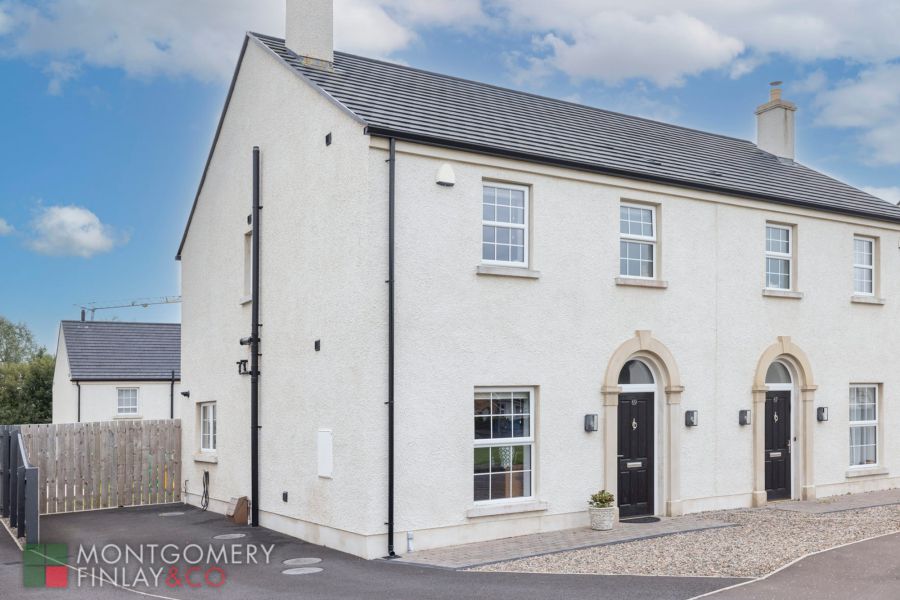
By registering your interest, you acknowledge our Privacy Policy

