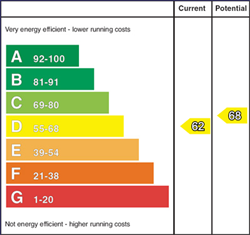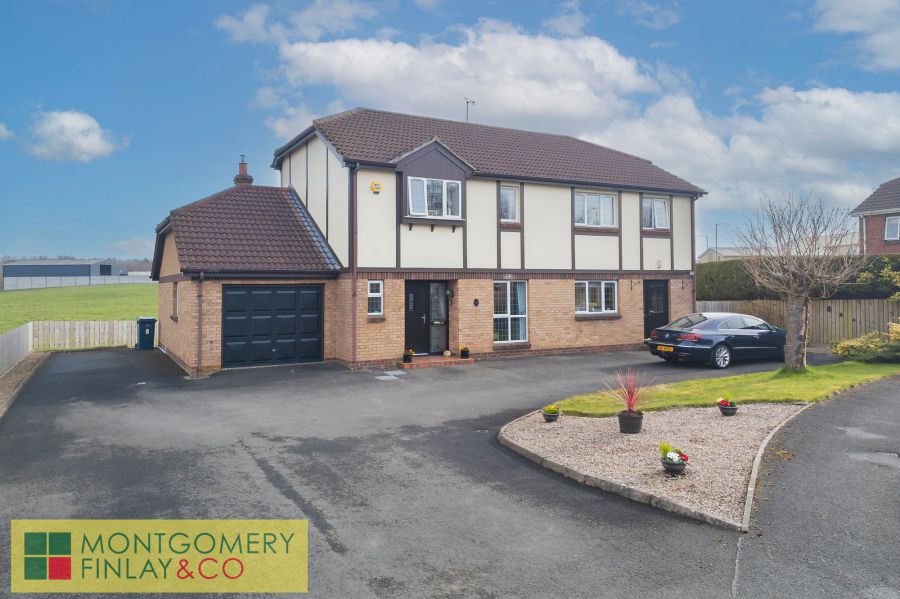Contact Agent
.jpg)
Contact Montgomery Finlay & Co
9 The Everglades
Tempo Road, Enniskillen, BT74 6FE

Description
9 The Everglades, Enniskillen, BT74 6FE
An Excellent 4 Bedroom Detached Family Home In One of Enniskillen’s Most Sought After Locations
This substantial 4-bedroom family home offers the perfect blend of spacious living and convenience, situated in one of Enniskillen's most desirable areas. The property boasts a generous living space, ideal for family life, with a well-finished interior that provides both comfort and style.
The home's prime location is a major selling point, with just a short walk to Enniskillen Town Centre, offering easy access to all local amenities, shops, and restaurants. It’s also conveniently close to highly regarded schools, making it an ideal choice for families seeking a central location.
Externally, the property features a recently finished patio area, creating a wonderful space for outdoor entertaining or simply relaxing in a peaceful environment. The large off-street parking area provides ample room for multiple vehicles, ensuring convenience for the whole family.
Inside, the home benefits from oil-fired central heating and double-glazed windows, ensuring warmth and energy efficiency throughout. The private plot offers a sense of seclusion while being right in the heart of the town. This property truly offers everything a family could need – a spacious home, a beautiful outdoor area, and a location that is second to none.
Key Features:
· Substantial 4-bedroom family home
· Highly sought-after location in Enniskillen
· Short walk to Enniskillen Town Centre and local amenities
· Close to local schools, ideal for families
· Spacious and well-finished living accommodation
· Recently finished external patio area, perfect for BBQs and relaxation
· Oil-fired central heating and double-glazed windows
· Large off-street parking area with ample space for multiple vehicles
· Private plot offering seclusion and peace
· Ideal family home in a dream location
Entrance Porch: 6'1” x 3'10”
* Composite front door with glazed side panel.
* Tiled floor.
Entrance Hall: 14'4” x 9'6” max.
* Cloak room.
W.C.: 7'5” x 3'0”
* W.C. and Whb.
* 1/2 tiled walls.
* Tiled floor.
Sitting Room: 14'2” x 10'2”
* T.V. point
* Laminate flooring.
Kitchen: 17'8” x 14'2” max.
* Range of high and low level Oak kitchen units.
* 1 1/2 stainless steel sink with etched granite drainer.
* 4 point electric hob and double eye level oven.
* Integrated Bosch dishwasher.
* Granite worktops.
* Connection point for American style fridge freezer.
* Tiled splashback.
* Wine rack.
Utility: 6'10” x 6'3”
* Stainless steel sink and drainer.
* Connection points for washing machine and tumble dryer.
* Tiled splashback.
* uPVC external door leading to front drive.
Living Room: 19'8” x 11'5”
* Gas fire with timber surround and decorative tiled insets.
* T V point.
* Oak flooring.
* Sliding patio door leading to patio area and summer house.
Dining Room: 13'3” x 10'0”
* External door leading to rear garden.
Office: 7'5” x 7'5”
First floor
Main Bedroom: 16'7” x 12'10”
Ensuite: 6'8” x 7'2”
* W.C. and vanity unit.
* Corner cubicle electric shower with tiled walls.
* Heated towel rail.
* Tiled floor and walls.
Hotpress off landing.
Bedroom 2: 10'7 x 11'8
Bedroom 3: 11'7” x 9'2”
* Built in wardrobes.
Bedroom 4: 10'5” x 11'6”
Bathroom: 9'8” x 9'2”
* W.C. and vanity unit.
* Free standing bath with mixer taps and shower hose.
* Large corner cubicle thermostatic shower with sliding glass door and tiled walls.
* Heated towel rail.
* Tiled floor and walls.
Substantial off street parking to front.
Private rear garden.
Beautifully presented patio area.
Attached Garage 10'3” x 18'9”
Summer house: 11'8” x 5'4”
Power points.*
RATES: £1,991.98
EPC: 62D
Viewing strictly by appointment with Montgomery Finlay & Co.
Contact Montgomery Finlay & Co.;
028 66 324485
info@montgomeryfinlay.com
-
NOTE: The above Agents for themselves and for vendors or lessors of any property for which they act as Agents give notice that (1) the particulars are produced in good faith, are set out as a general guide only and do not constitute any part of a contract (2) no person in the employment of the Agents has any authority to make or give any representation or warranty whatsoever in relation to any property (3) all negotiations will be conducted through this firm.
Video
Broadband Speed Availability
Potential Speeds for 9 The Everglades
Property Location

Mortgage Calculator
Contact Agent
.jpg)
Contact Montgomery Finlay & Co

By registering your interest, you acknowledge our Privacy Policy


































