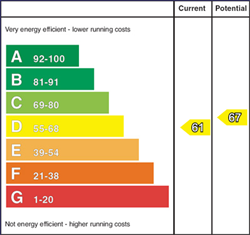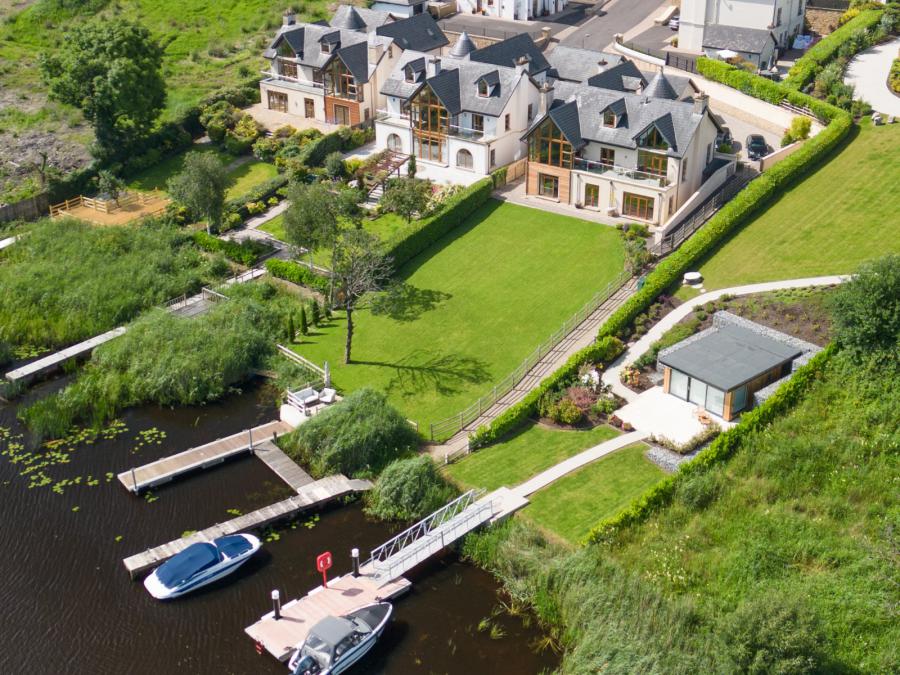4 Bed Detached House
4 Old Rossorry Drive
Enniskillen, County Fermanagh, BT74 7NQ
price
£895,000

Key Features & Description
Description
A Rare Waterfront Gem on the Edge of Enniskillen
Welcome to 4 Old Rossorry Drive, an exceptional detached residence set over three floors, nestled in one of Enniskillen´s most sought-after locations. Rarely does a property of this size and exceptional finish come to the market with river frontage.
This elegant home offers a unique lifestyle opportunity with its private jetty providing direct access to the tranquil waters of Lough Erne-perfect for boating enthusiasts or those seeking a peaceful riverside retreat.
Set on a generous plot, the property boasts mature gardens, ample parking, and uninterrupted views across the water. You can take a boat from the edge of your front garden and sail to Limerick, if you so choose!
Inside, the home is thoughtfully laid out with spacious living areas, well-proportioned bedrooms, and large windows that flood the interior with natural light and frame the stunning river views.
The Rationale German kitchen is of the highest quality opening to a living area with mezzanine above all offering stunning views.
Whether you're looking for a permanent residence or a luxurious holiday escape, this rare offering combines privacy, prestige, and the ultimate in waterside living-just minutes from the heart of Enniskillen.
A Rare Waterfront Gem on the Edge of Enniskillen
Welcome to 4 Old Rossorry Drive, an exceptional detached residence set over three floors, nestled in one of Enniskillen´s most sought-after locations. Rarely does a property of this size and exceptional finish come to the market with river frontage.
This elegant home offers a unique lifestyle opportunity with its private jetty providing direct access to the tranquil waters of Lough Erne-perfect for boating enthusiasts or those seeking a peaceful riverside retreat.
Set on a generous plot, the property boasts mature gardens, ample parking, and uninterrupted views across the water. You can take a boat from the edge of your front garden and sail to Limerick, if you so choose!
Inside, the home is thoughtfully laid out with spacious living areas, well-proportioned bedrooms, and large windows that flood the interior with natural light and frame the stunning river views.
The Rationale German kitchen is of the highest quality opening to a living area with mezzanine above all offering stunning views.
Whether you're looking for a permanent residence or a luxurious holiday escape, this rare offering combines privacy, prestige, and the ultimate in waterside living-just minutes from the heart of Enniskillen.
Rooms
Ground Floor
Glazed oak front door.
Dining Hall 17'8" X 14'5" (5.38m X 4.40m)
Oak parquet wood block floor, French double doors to Balcony Terrace.
Kitchen Open To Living Area 37'0" X 14'2" (11.28m X 4.32m)
German Rational milk glass kitchen. Full range of high and low level high gloss units, granite work surfaces, stainless steel single drainer sink unit with mixer taps with water filter, eye level oven and microwave, built in fridge freezer, 6 ring gas hob and stainless steel extractor canopy over, built in dishwasher, ceramic tiled floor, open to Living Area with vaulted ceiling, Danskan multi fuel stove, stunning views over garden to River Erne, French windows to Juliet Balcony, single door to Balcony Terrace.
Utility Room 11'0" X 6'2" (3.35m X 1.88m)
Fitted with range of high and low level units, stainless steel single drainer sink unit, plumbed for washing machine, ceramic tiled floor.
Cloakroom
Corner wash hand basin with mixer taps, WC, ceramic tiled floor Chrome towel radiator.
Living Room 22'3" X 13'9" (6.78m X 4.20m)
Oak parquet wood block floor, marble fireplace with polished granite hearth and open fire, French double doors to Balcony Terrace.
Ground Floor
Staircase in Oak and chrome detailing.
First Floor
Bedroom 4 19'10" X 13'10" (6.05m X 4.22m)
Views to River Erne.
Shower Room
Fully tiled shower cubicle with thermostatic shower, low flush WC, pedestal wash hand basin with mixer tap.
Spacious Landing X (7.10mtoa X .)
Living Room/Bedroom 5 18'0" X 14'8" (5.49m X 4.47m)
Feature arch window, views to River Erne.
Lower Ground Floor
Bedroom 1 16'0" X 13'7" (4.88m X 4.14m)
Sliding door to patio and garden.
Ensuite Shower Room
Walk in shower with overhead rain shower, low flush WC, vanity sink unit, ceramic tiled floor, chrome towel radiator. Dressing Room off.
Bedroom 2 16'1" X 14'7" (4.90m X 4.45m)
French double doors to patio and garden.
Bedroom 3 16'0" X 13'4" (4.88m X 4.06m)
Double sliding doors to patio and garden.
Bathroom 13'4" X 12'0" (4.06m X 3.66m)
Fully tiled shower cubicle with overhead rain shower, Villeroy and Boch bath, Duravit by Philippe Stark low flush WC, Duravit by Philippe Stark sink unit with mixer taps, chrome towel radiator, ceramic tiled floor.
Inner Hall
Shelved Hotpress, pressurised water cylinder.
Family Room 13'10" X 13'5" (4.22m X 4.10m)
French double doors to covered yard area.
Outside
To the front is a detached garage with ample off-street parking.
To the rear is a large garden and decked area, leading to private jetty.
To the rear is a large garden and decked area, leading to private jetty.
Jetty
(Floating Jetty)
Detached Garage 17'5" X 11'5" (5.30m X 3.48m)
Roller door, power and light. Oil fired boiler.
Video
Broadband Speed Availability
Potential Speeds for 4 Old Rossorry Drive
Max Download
10000
Mbps
Max Upload
10000
MbpsThe speeds indicated represent the maximum estimated fixed-line speeds as predicted by Ofcom. Please note that these are estimates, and actual service availability and speeds may differ.
Property Location

Mortgage Calculator
Contact Agent

Contact Simon Brien (East Belfast)
Request More Information
Requesting Info about...
4 Old Rossorry Drive, Enniskillen, County Fermanagh, BT74 7NQ

By registering your interest, you acknowledge our Privacy Policy

By registering your interest, you acknowledge our Privacy Policy
























































