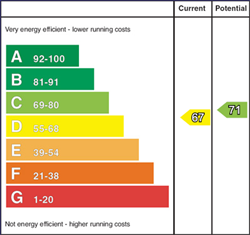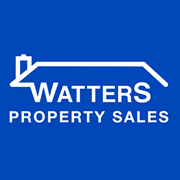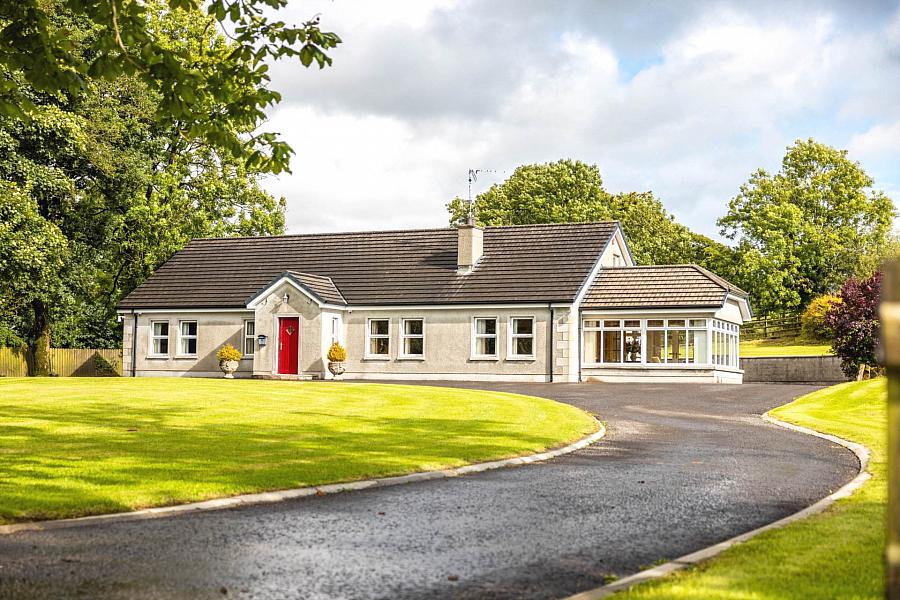5 Bed Detached House
1 Colebrooke Park Road
brookeborough, enniskillen, BT94 4BE
guide price
£320,000

Key Features & Description
Impressive detached residence set on circa 1.2 acres
Five Bedrooms including three ground floor (one ensuite) & two on the first floor
Four Flexible Reception Rooms perfect for living, entertaining, or working from home
Three Bathrooms & Separate WC
Dedicated Utility Room & Ample Storage
Expansive, Mature Grounds
Detached triple garage (one side could be utilised as a workshop)
Peaceful, Semi-Rural Setting scenic views & access to walking trails & nature
Prime Location Just Off the Main A4 Belfast Rd- connecting surrounding Towns/Villages
Built circa 2004 / Rates circa £1741 per year
Description
Impressive 5-Bedroom Detached Home Near Colebrooke Park Estate
An opportunity to purchase a spacious and beautifully maintained detached residence, set on circa 1.2 acres, ideally positioned just outside the prestigious Colebrooke Park Estate. This exceptional home combines generous interior space with well-planned outdoor features, offering a lifestyle of comfort, functionality, and tranquillity.
Indoor Highlights:
oFive Bedrooms comprising three well-sized ground floor bedrooms (including one ensuite) and two spacious upper-floor bedrooms, one offering excellent potential for customisation or flexible use.
oFour Reception Rooms (including a sunroom) offering flexibility for living, dining, home working or entertaining
oThree Bathrooms main family bathroom, ensuite master bedroom, & first-floor bathroom
oPractical Utility Room, separate WC, and built-in hotpress/storage cupboard
oExcellent Storage Solutions including eaves storage and custom fitted wardrobes/drawers
oBuilt in 2004 thoughtfully designed and impeccably cared for
Outdoor Highlights:
oGenerous Site circa 1.2 acres, mature lawns and well-maintained garden spaces provide a peaceful and private outdoor setting
oAmple Driveway Parking suitable for multiple vehicles
oDetached Tripple Garage ideal for storage, a workshop, or hobby space
oScenic Surroundings semi-rural charm with views of the surrounding countryside
oLocal Walks and Trails nearby perfect for nature lovers
Location Benefits:
oSituated just off the A4 easy access to major road networks and nearby towns
oQuiet, semi-rural setting with a strong sense of community and natural beauty
oClose to local amenities, schools, and services
Dimensions:-
Entrance hall - 22`8" x 7`9" + 15`1" x 3`9" + 14`8" x 3`9"
Living room - 15`1" x 13`9" (featuring an open fire)
Family living room - 17`2" x 13`4" (featuring a stove & backboiler)
Dining room - 12`2" x 11`8"
Kitchen - 17`1" x 11`6"
Sunroom - 14`8" x 12`5"
Bedroom one (downstairs) - 13`8" x 9`2"
Bedroom two (downstairs) - 12`2" x 13`1" Ensuite - 8`7" x 4`8"
Bedroom three (downstairs) - 13`4" x 11`7"
Bathroom (downstairs)
WC (downstairs) - 11`9" x 7`4"
First Floor
Bedroom four - 21`7 " x 12`3"
Bedroom five - 28`2" x 15`1"
Shower room - 12`3" x 4`2"
Landing - 8`4" x 3`8"
Double Garage - 25`9" x 21`8"
Garage - 21`1" x 8`5"
Get in touch now to arrange your viewing!
Tel: 028 66 022200
Email: info@watterspropertysales.co.uk
For the exact location copy the three words below into www.what3words.com
what3words /// putty.electrode.asleep
Notice
Please note we have not tested any apparatus, fixtures, fittings, or services. Interested parties must undertake their own investigation into the working order of these items. All measurements are approximate and photographs provided for guidance only.
Rates Payable
Fermanagh And Omagh District Council, For Period April 2025 To March 2026 £1,741.68
Utilities
Electric: Unknown
Gas: Unknown
Water: Unknown
Sewerage: Unknown
Broadband: Unknown
Telephone: Unknown
Other Items
Heating: Not Specified
Garden/Outside Space: No
Parking: No
Garage: No
Impressive 5-Bedroom Detached Home Near Colebrooke Park Estate
An opportunity to purchase a spacious and beautifully maintained detached residence, set on circa 1.2 acres, ideally positioned just outside the prestigious Colebrooke Park Estate. This exceptional home combines generous interior space with well-planned outdoor features, offering a lifestyle of comfort, functionality, and tranquillity.
Indoor Highlights:
oFive Bedrooms comprising three well-sized ground floor bedrooms (including one ensuite) and two spacious upper-floor bedrooms, one offering excellent potential for customisation or flexible use.
oFour Reception Rooms (including a sunroom) offering flexibility for living, dining, home working or entertaining
oThree Bathrooms main family bathroom, ensuite master bedroom, & first-floor bathroom
oPractical Utility Room, separate WC, and built-in hotpress/storage cupboard
oExcellent Storage Solutions including eaves storage and custom fitted wardrobes/drawers
oBuilt in 2004 thoughtfully designed and impeccably cared for
Outdoor Highlights:
oGenerous Site circa 1.2 acres, mature lawns and well-maintained garden spaces provide a peaceful and private outdoor setting
oAmple Driveway Parking suitable for multiple vehicles
oDetached Tripple Garage ideal for storage, a workshop, or hobby space
oScenic Surroundings semi-rural charm with views of the surrounding countryside
oLocal Walks and Trails nearby perfect for nature lovers
Location Benefits:
oSituated just off the A4 easy access to major road networks and nearby towns
oQuiet, semi-rural setting with a strong sense of community and natural beauty
oClose to local amenities, schools, and services
Dimensions:-
Entrance hall - 22`8" x 7`9" + 15`1" x 3`9" + 14`8" x 3`9"
Living room - 15`1" x 13`9" (featuring an open fire)
Family living room - 17`2" x 13`4" (featuring a stove & backboiler)
Dining room - 12`2" x 11`8"
Kitchen - 17`1" x 11`6"
Sunroom - 14`8" x 12`5"
Bedroom one (downstairs) - 13`8" x 9`2"
Bedroom two (downstairs) - 12`2" x 13`1" Ensuite - 8`7" x 4`8"
Bedroom three (downstairs) - 13`4" x 11`7"
Bathroom (downstairs)
WC (downstairs) - 11`9" x 7`4"
First Floor
Bedroom four - 21`7 " x 12`3"
Bedroom five - 28`2" x 15`1"
Shower room - 12`3" x 4`2"
Landing - 8`4" x 3`8"
Double Garage - 25`9" x 21`8"
Garage - 21`1" x 8`5"
Get in touch now to arrange your viewing!
Tel: 028 66 022200
Email: info@watterspropertysales.co.uk
For the exact location copy the three words below into www.what3words.com
what3words /// putty.electrode.asleep
Notice
Please note we have not tested any apparatus, fixtures, fittings, or services. Interested parties must undertake their own investigation into the working order of these items. All measurements are approximate and photographs provided for guidance only.
Rates Payable
Fermanagh And Omagh District Council, For Period April 2025 To March 2026 £1,741.68
Utilities
Electric: Unknown
Gas: Unknown
Water: Unknown
Sewerage: Unknown
Broadband: Unknown
Telephone: Unknown
Other Items
Heating: Not Specified
Garden/Outside Space: No
Parking: No
Garage: No
Property Location

Mortgage Calculator
Contact Agent

Contact Watters Property Sales
Request More Information
Requesting Info about...
1 Colebrooke Park Road, brookeborough, enniskillen, BT94 4BE

By registering your interest, you acknowledge our Privacy Policy

By registering your interest, you acknowledge our Privacy Policy
















































