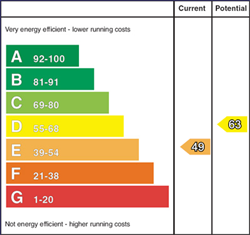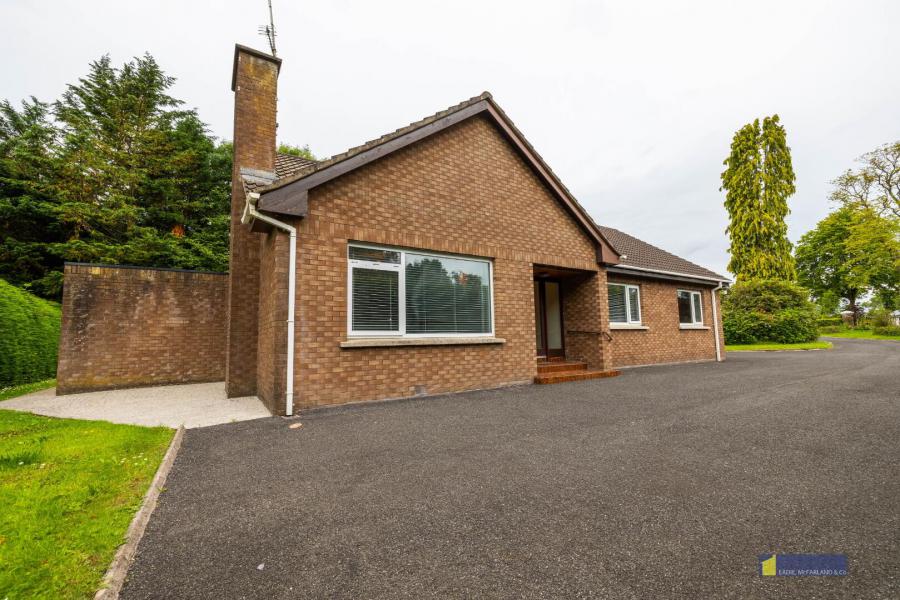45 Chanterhill Road
enniskillen, BT74 6DE

Key Features & Description
3 BEDROOM, 2 RECEPTION DETACHED BUNGALOW
****Open Viewing times****
Saturday 27th July 2024 10am to 12pm
Thursday 1st August 2024 5.30pm to 7.30pm
Seldom do properties come to market in the ever popular and prestigious Chanterhill road area.
Occupying a mature and private site extending to C. 0.4 acres in a most convenient location a short stroll from Enniskillen town centre, shops, schools and all local amenities.
Accommodation Details:
Covered entrance with tiled floor.
Entrance Porch: with tiled floor.
Entrance Hall with access to roofspace.
Two cloaks cupboards, coved ceiling.
WC: wc, whb, half tiled walls.
Lounge: 17'3" x 14 Open fireplace with tiled inset and hearth, coved ceiling, points for wall lights.
Kitchen: 18'6" x 9'8" Fitted with a range of eye and low level units, tiled around worktops, double drainer stainless steel sink unit, built in electric hob and eye level double electric oven, cooker hood, tiled walls,plumbed for dishwasher, plumbed for washing machine, tiled floor. Access to:-
Dining Room: 11'5" x 9'8"
Rear Porch: with cloaks cupboard, tiled floor.
Bedroom 1: 10 x 10'8" Built in double wardrobe, fully tiled walk in mains shower cubicle, whb.
Bedroom 2: 9'5" x 10'7" Built in double wardrobe.
Bedroom 3: 9'1" x 9'9"
Bathroom: Bath with telephone hand shower attachment, wc, whb, bidet, part tiled walls, hotpress.
Exterior: The property is approached via a good tarmac laneway with parking for several vehicles. To the rear is a concrete patio area together with a large garden laid in lawn enclosed by mature hedging. To one side is a good sized garden area.
Detached garage and boiler house.
Property Location

Mortgage Calculator
Contact Agent

Contact Eadie McFarland & Co

By registering your interest, you acknowledge our Privacy Policy


































