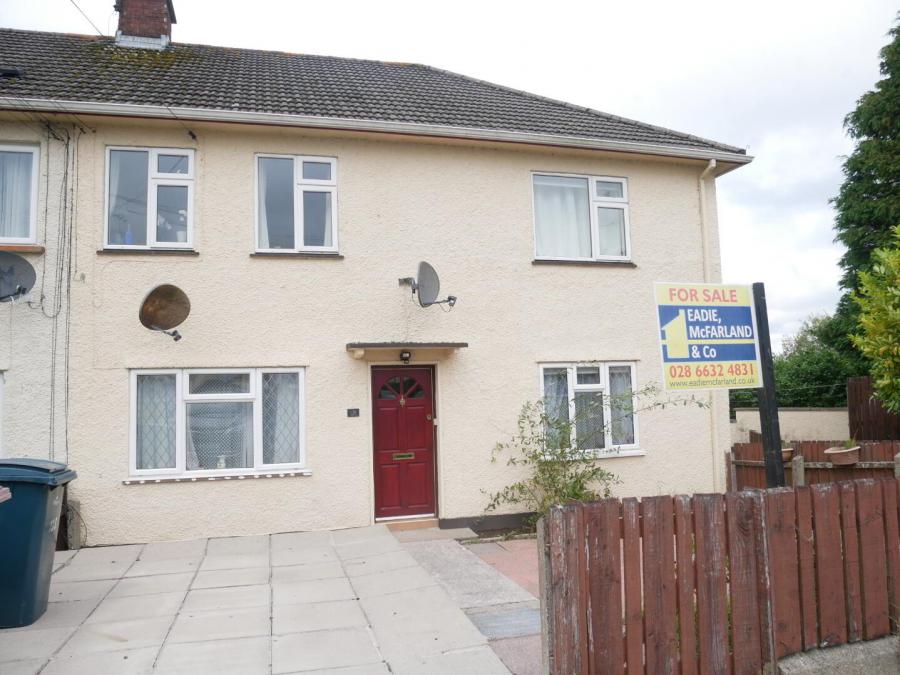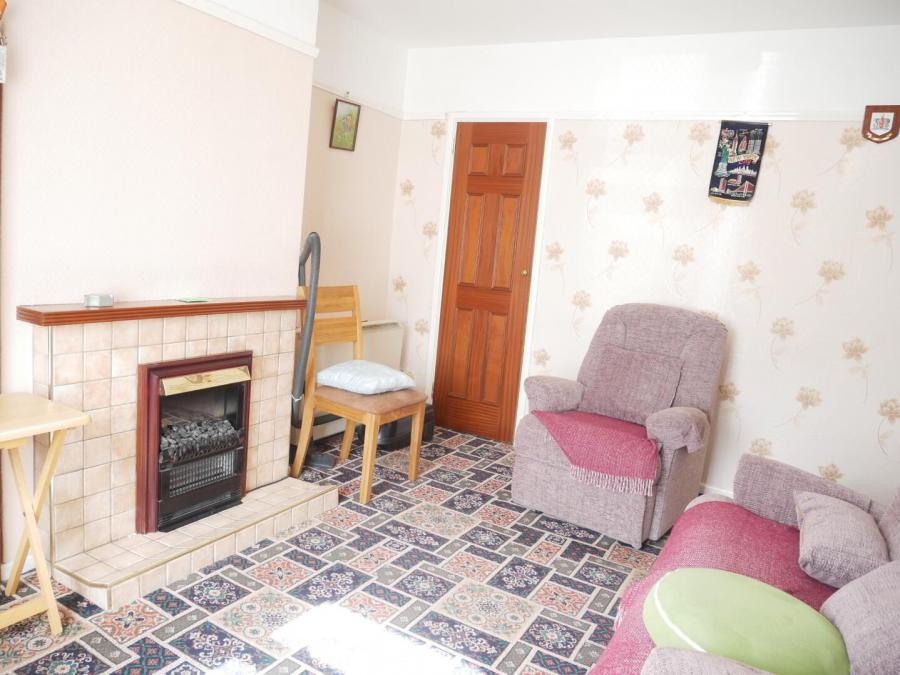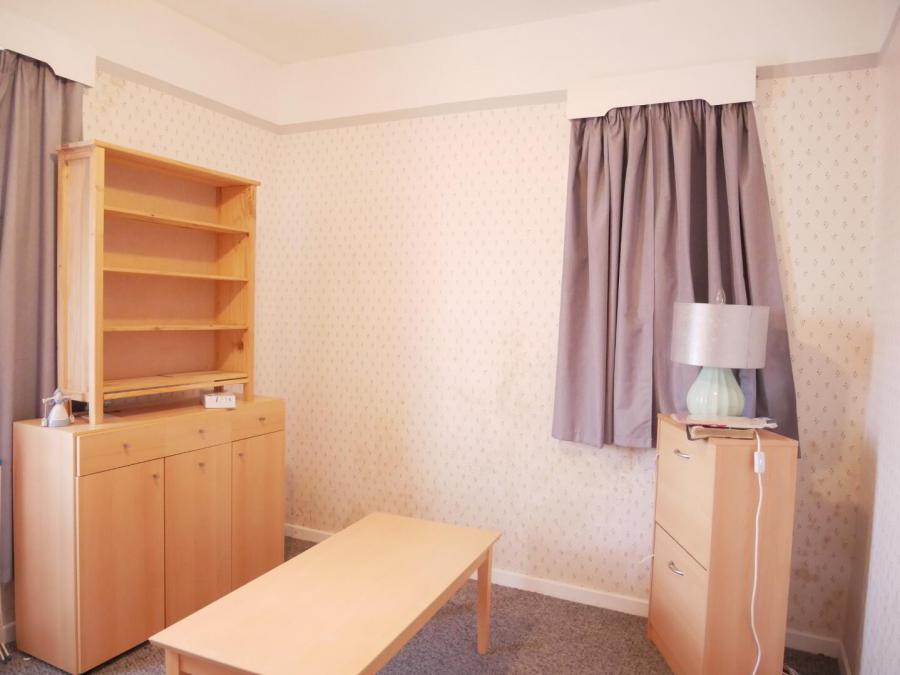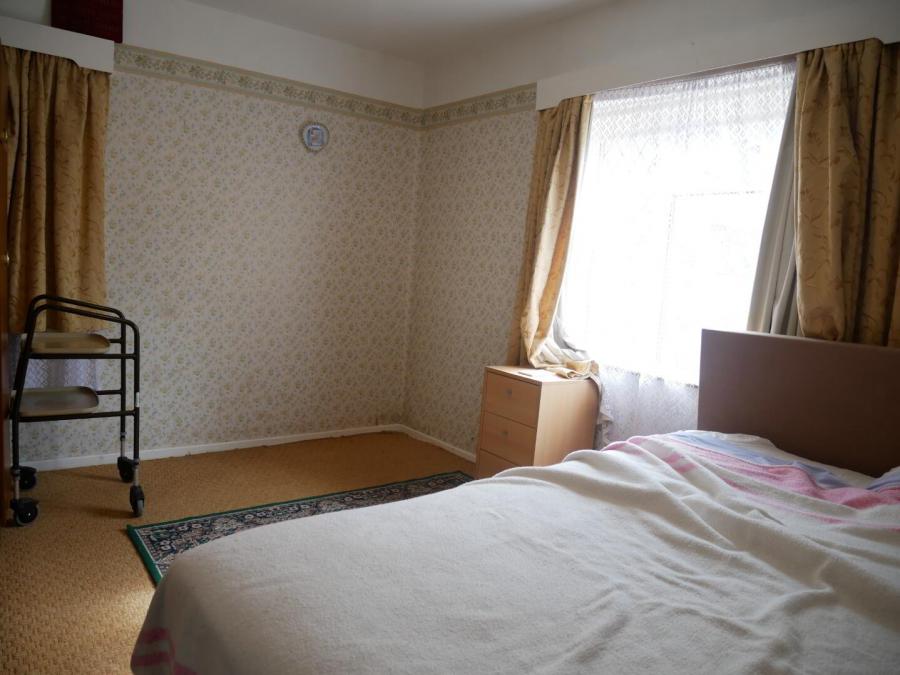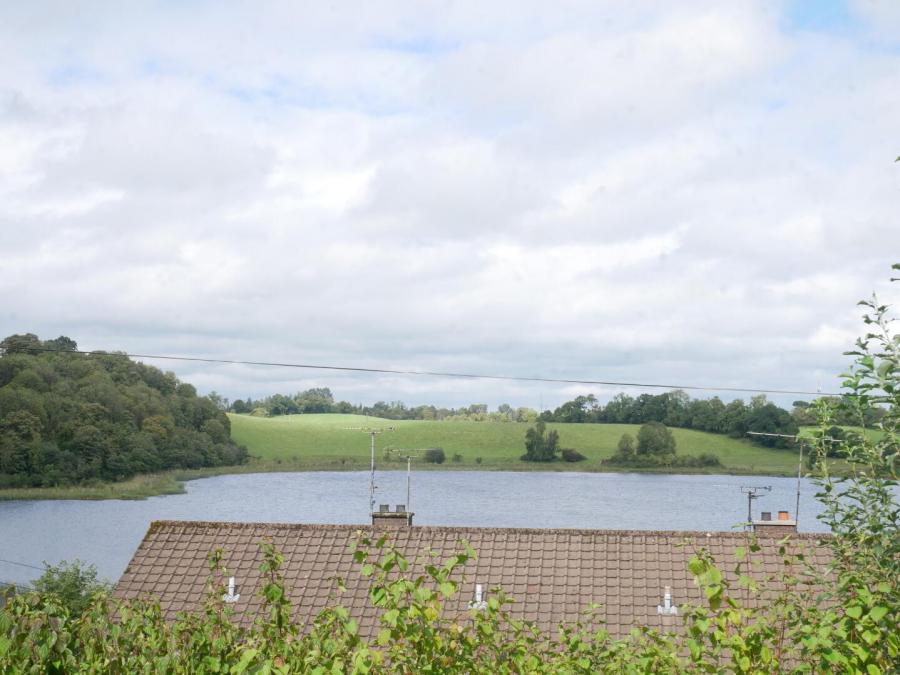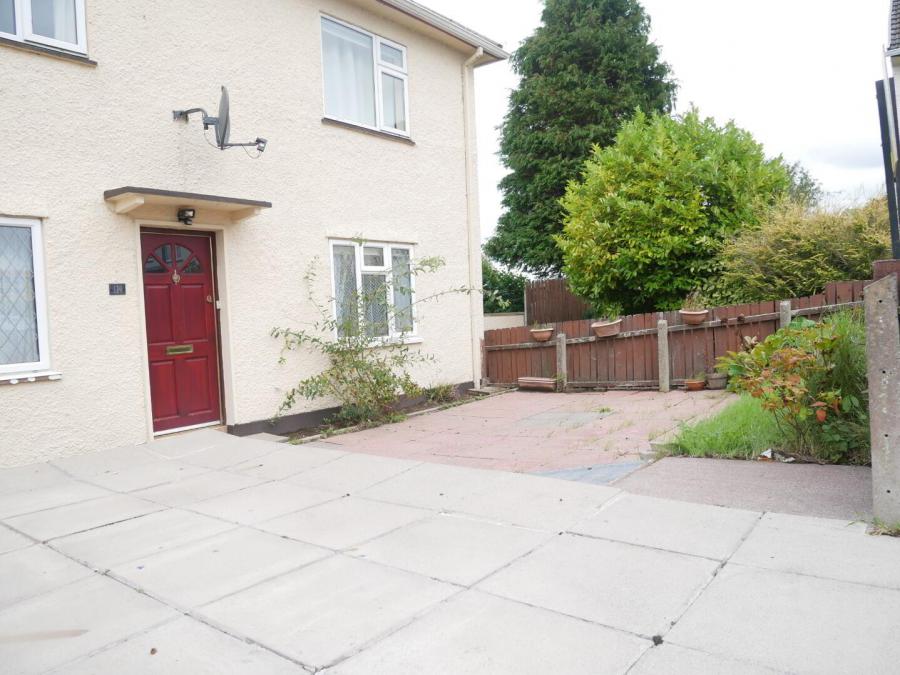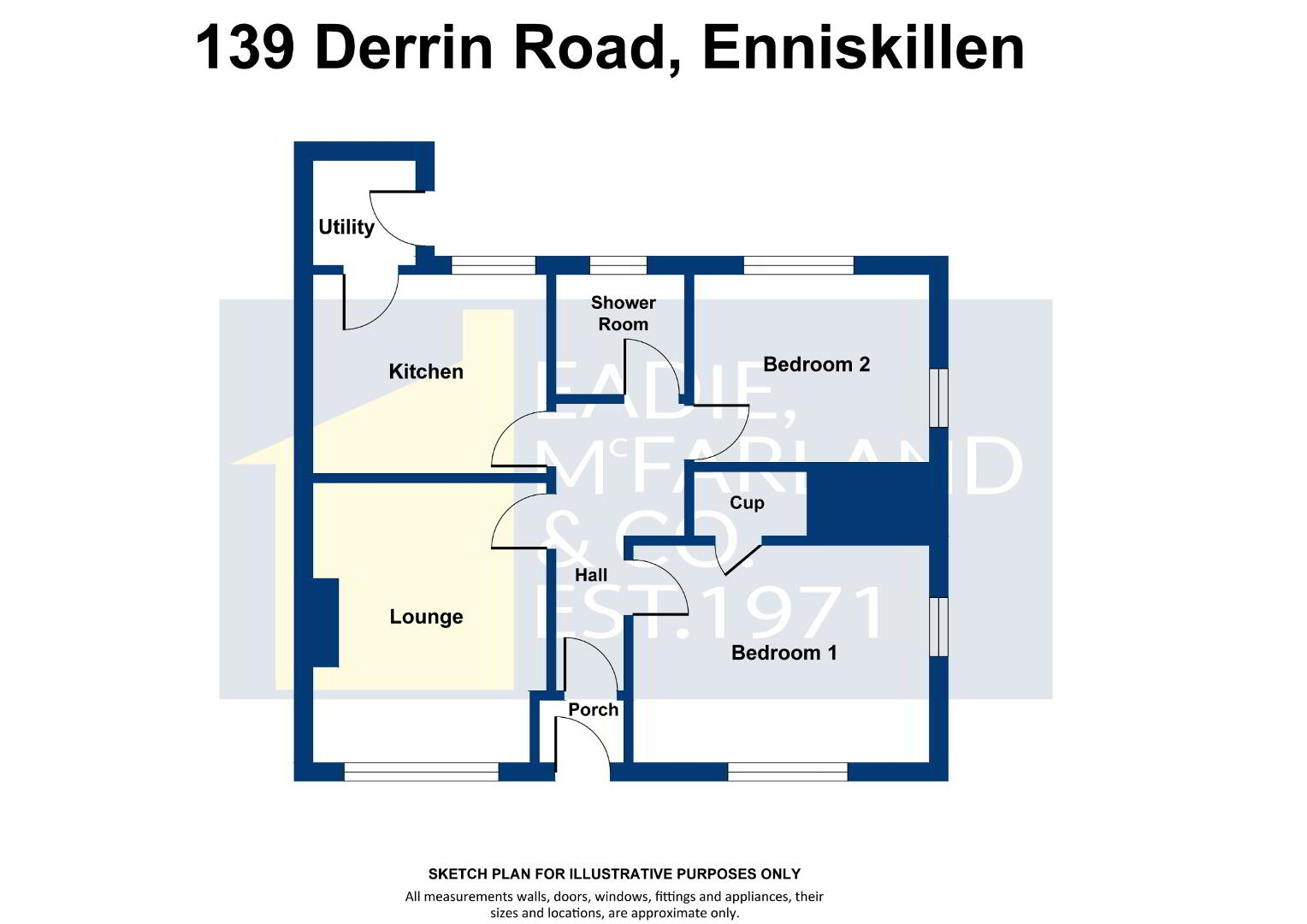139 Derrin Road
Enniskillen, BT74 6BB
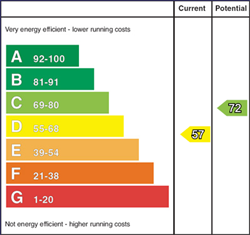
Key Features & Description
2 BEDROOM GROUND FLOOR FLAT
Accommodation Details:
Entrance porch with tiled floor.
Entrance hall with cushion flooring.
Lounge: 13'4" x 10'7" tiled fireplace with electric inset and tiled hearth, hotpress.
Kitchen: 10'5" x 9'2" (less 3'9" x 2) Fitted with a range of eye and low level units, tiled around worktops, 1 1/2 bowl stainless steel sink unit, built in electric hob and oven, cooker hood, plumbed for washing machine, space for fridge freezer, cushion flooring.
Rear Porch: 5'4" x 5 access to rear.
Bedroom 1: 13'3" x 9'7" built in storage.
Bedroom 2: 10'6" x 8'8"
Shower Room: Mains shower with wetroom style tiled floor, wc, whb, PVC pannelled walls.
Exterior: Paved area to front yard to rear enclosed by close board fence. Steps leading to enclosed rear garden.
*Held under a Long Leasehold of 125 years from 23/02/1987.
Property Location

Mortgage Calculator
Contact Agent

Contact Eadie McFarland & Co
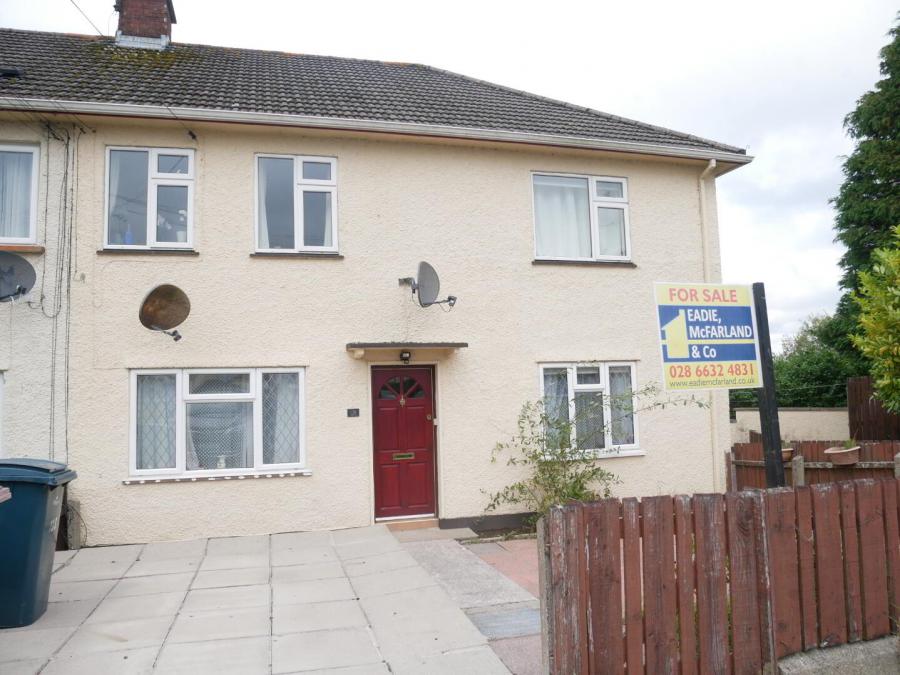
By registering your interest, you acknowledge our Privacy Policy

