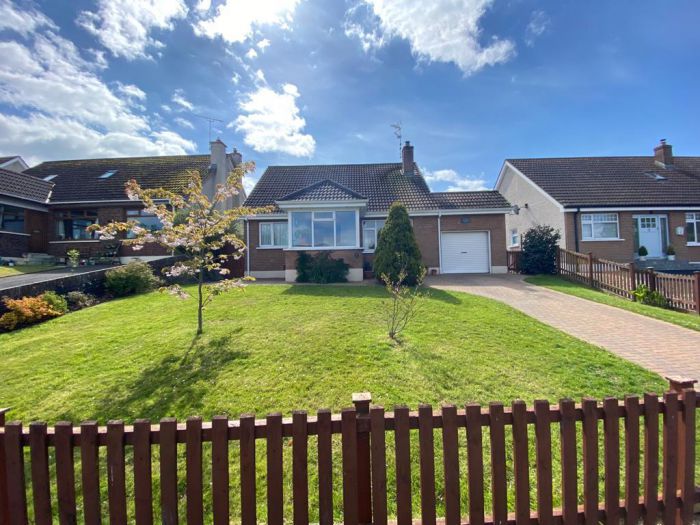Contact Agent

Contact Daniel Henry Estate Agents (Derry)
4 Bed Detached Bungalow
29 Dellwood
eglinton, BT47 3XE
offers in the region of
£195,000
- Status Sale Agreed
- Property Type Detached Bungalow
- Bedrooms 4
- Receptions 1
- Interior Area 2219 sqft
-
Stamp Duty
Higher amount applies when purchasing as buy to let or as an additional property£1,400 / £11,150*
Key Features
DETACHED CHALET BUNGALOW
4 BEDROOM / 1 RECEPTION
OIL FIRED CENTRAL HEATING
PVC DOUBLE GLAZED WINDOWS (except velux)
PVC FRONT & REAR DOOR
CARPETS & BLINDS INCLUDED IN SALE
GARAGE
EPC RATING -
All amenities are within walking distance to the village including shops, schools, churches, cafes etc.
Viewing is highly recommended to fully appreciate all this home has to offer.
Rooms
ACCOMMODATION
SUN PORCH
Having tiled floor.
HALLWAY
Having understairs storage and tiled floor.
LOUNGE 16'7" X 11'8" (5.05m X 3.56m)
Having fireplace with cast iron inset, slate hearth and mahogany surround, ceiling cornicing.
KITCHEN / DINING AREA 15' X 11' (4.57m X 3.35m)
Having eye and low level units, tiling between units, 1 1/2 bowl single drainer stainless steel sink unit with mixer taps, wired for cooker, extractor hood, space for fridge / freezer, plumbed for dishwasher, tiled floor.
UTILITY ROOM 9'9" X 9'7" (2.97m X 2.92m)
Having low level unit, single drainer stainless steel sink unit, plumbed for washing machine, space for fridge / freezer, tiled floor.
BEDROOM 3 11'9" X 11'1" (3.58m X 3.38m)
Having ceiling cornicing and wooden floor.
BEDROOM 4 9'9" X 8'5" (2.97m X 2.57m)
BATHROOM
Comprising bath with shower attachment to taps, whb vanity unit, wc, fully tiled walk in electric shower, recessed lighting, tiled floor.
FIRST FLOOR
LANDING
Having hotpress.
BEDROOM 1 12'10" X 11'6" (3.91m X 3.51m)
Having built in wardrobes.
BEDROOM 2 12'9" X 11'6"wp (3.89m X 3.51wpm)
Having built in wardrobes.
INTEGRAL GARAGE 17'11" X 9'9" (5.46m X 2.97m)
Having roller door, light and power points, side door leading to house.
EXTERIOR FEATURES
Garden to front stocked with plants and shrubs and bordered by fence.
Garden to rear enclosed by fence.
Brick pavia driveway.
Garden shed.
Outside light and tap.
Garden to rear enclosed by fence.
Brick pavia driveway.
Garden shed.
Outside light and tap.
ESTIMATED ANNUAL RATES
£1265.76 (APRIL 2023)
Broadband Speed Availability
Potential Speeds for 29 Dellwood
Max Download
1000
Mbps
Max Upload
220
MbpsThe speeds indicated represent the maximum estimated fixed-line speeds as predicted by Ofcom. Please note that these are estimates, and actual service availability and speeds may differ.
Property Location

Mortgage Calculator
Contact Agent

Contact Daniel Henry Estate Agents (Derry)
Request More Information
Requesting Info about...






















