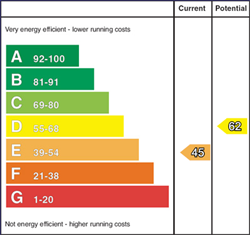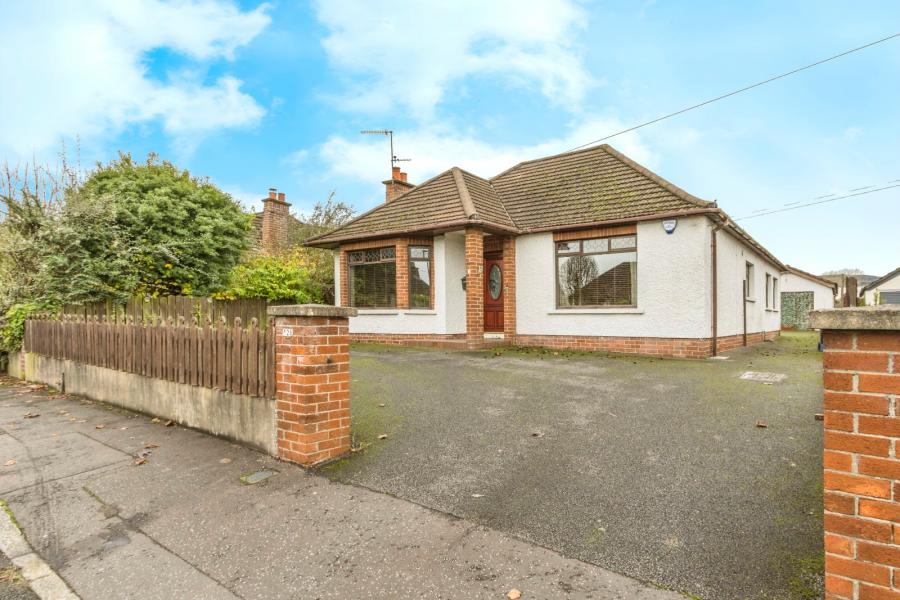3 Bed Detached Bungalow
26 Fairview Park
dunmurry, belfast, BT17 9HL
price
£225,000

Key Features & Description
Description
An excellent extended detached bungalow situated in this much admired and highly sought after cul--de-sac location.
Spacious and well laid out accommodation within and is perfect for those parties wanting to put their mark on a suitable family home for the future.
Accommodation comprises three Bedrooms plus floored loft and three reception rooms, white bathroom suite.
Some modernising to be considered throughout.
Oil fired heating system.
Detached garage, front and rear gardens, driveway/ car parking spaces to side.
Immediate viewing is suggested in this area, strictly with the agents.
An excellent extended detached bungalow situated in this much admired and highly sought after cul--de-sac location.
Spacious and well laid out accommodation within and is perfect for those parties wanting to put their mark on a suitable family home for the future.
Accommodation comprises three Bedrooms plus floored loft and three reception rooms, white bathroom suite.
Some modernising to be considered throughout.
Oil fired heating system.
Detached garage, front and rear gardens, driveway/ car parking spaces to side.
Immediate viewing is suggested in this area, strictly with the agents.
Rooms
Entrance Hall
Living Room 13'11" X 11'11" (4.24m X 3.63m)
Feature fireplace.
Dining Room 13'6" X 11'11" (4.11m X 3.63m)
Tiled flooring
Kitchen 12'10" X 10'0" (3.9m X 3.05m)
Exceptional range of units, sink unit, gas hob and electric oven.
Reception Room 14'10" X 13'1" (4.52m X 4m)
Doors to rear
Bedroom 1 11'11" X 10'1" (3.63m X 3.07m)
Bedroom 2 12'12" X 9'2" (3.96m X 2.8m)
Bedroom 3 9'8" X 7'7" (2.95m X 2.3m)
Bathroom
White suite comprising panelled bath, wash hand basin, low level WC, wall and floor tiling.
Landing
Loft Room 17'9" X 11'1" (5.4m X 3.38m)
Store 8'9" X 7'5" (2.67m X 2.26m)
Garage 27'0" X 12'4" (8.23m X 3.76m)
Up and over door.
Broadband Speed Availability
Potential Speeds for 26 Fairview Park
Max Download
10000
Mbps
Max Upload
10000
MbpsThe speeds indicated represent the maximum estimated fixed-line speeds as predicted by Ofcom. Please note that these are estimates, and actual service availability and speeds may differ.
Property Location

Mortgage Calculator
Contact Agent

Contact Reeds Rains (Lisburn)
Request More Information
Requesting Info about...
26 Fairview Park, dunmurry, belfast, BT17 9HL

By registering your interest, you acknowledge our Privacy Policy

By registering your interest, you acknowledge our Privacy Policy














