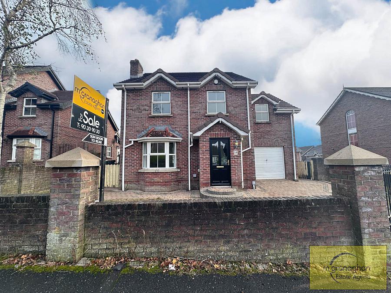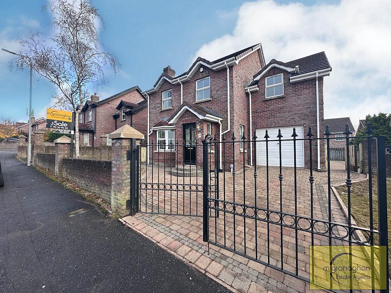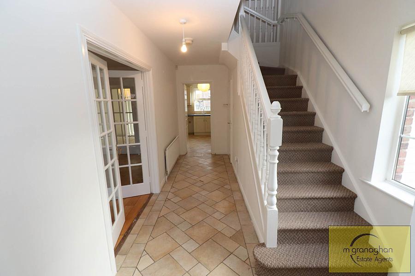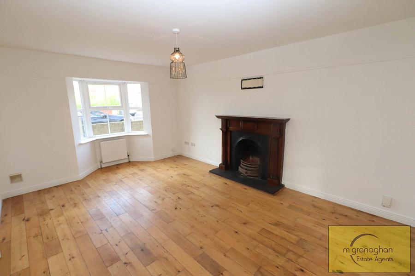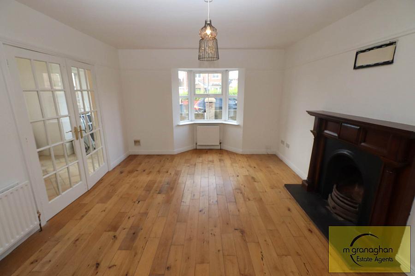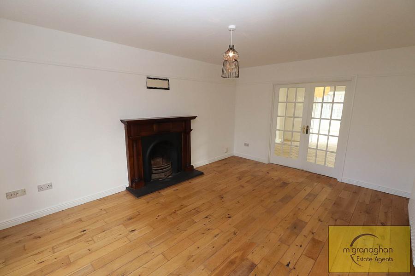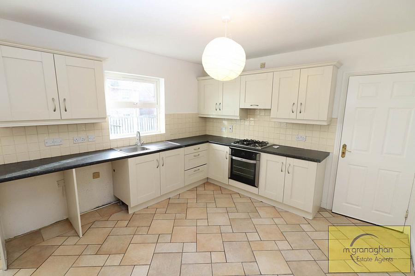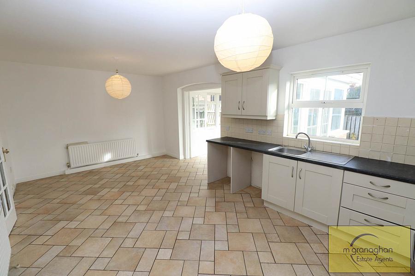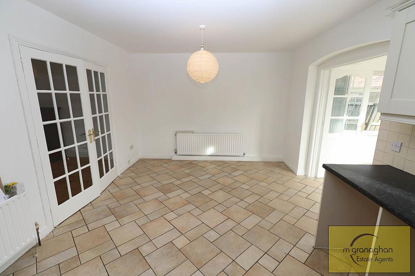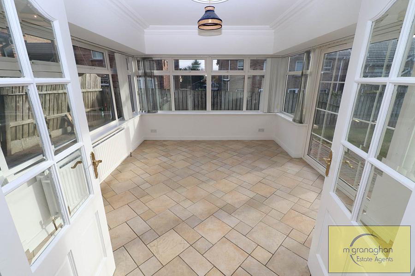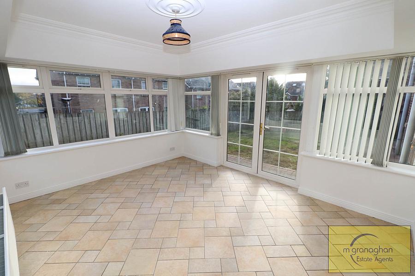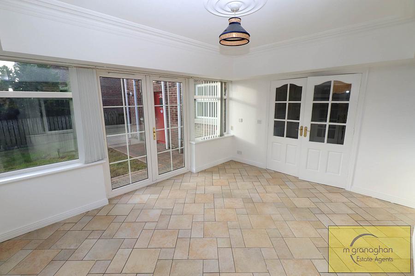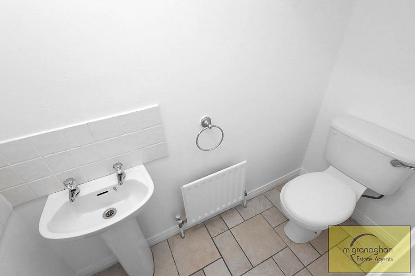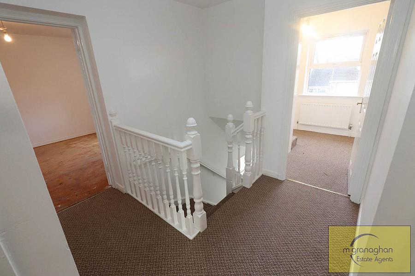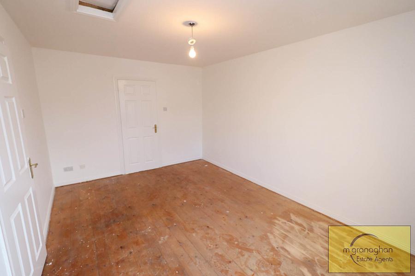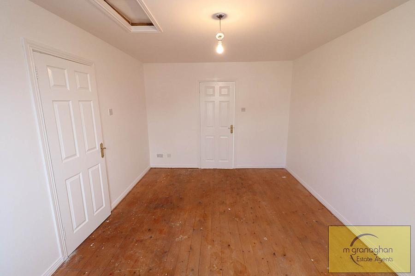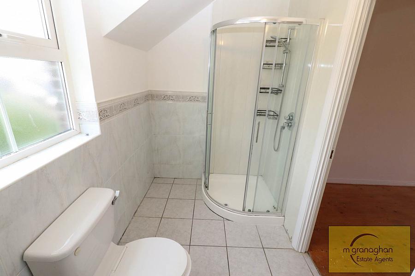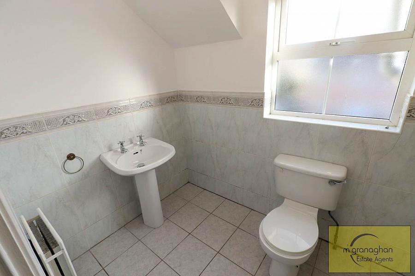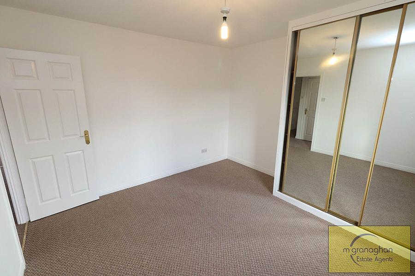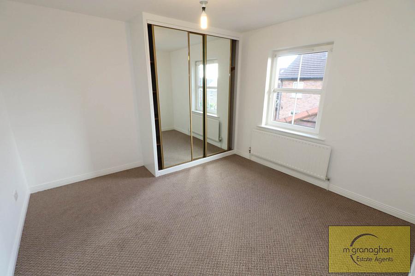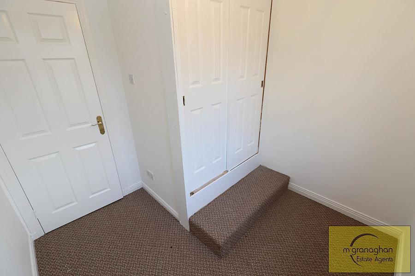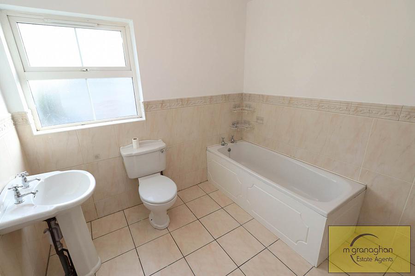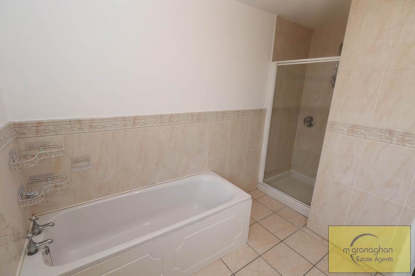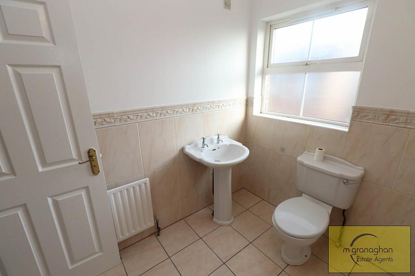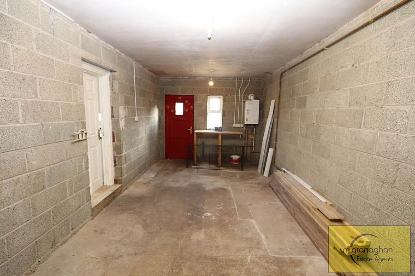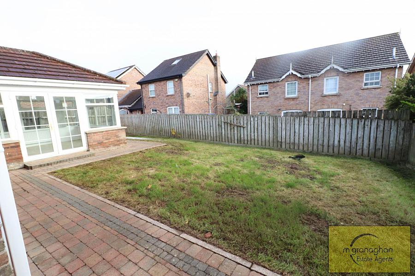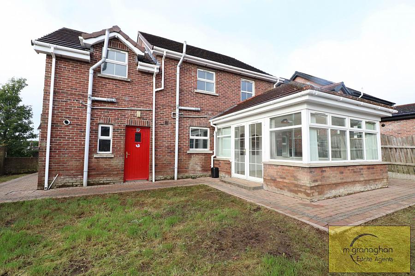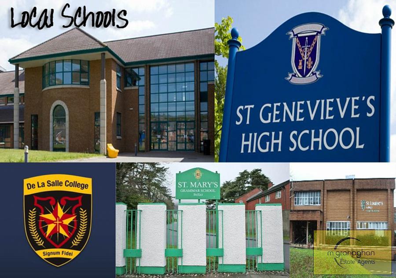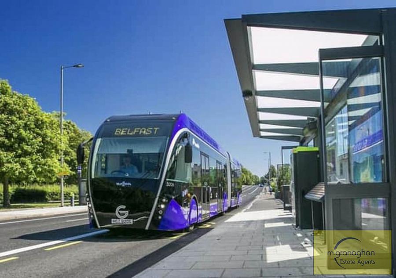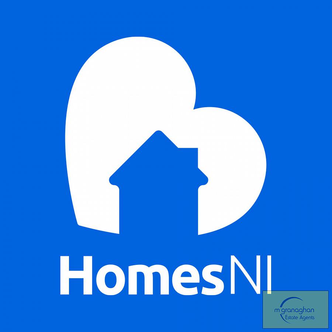4 Bed Detached House
20 Mount Eagles Park
Dunmurry, Belfast, BT17 0GU
offers over
£294,950
- Status For Sale
- Property Type Detached
- Bedrooms 4
- Receptions 1
- Heating Gas Central Heating
-
Stamp Duty
Higher amount applies when purchasing as buy to let or as an additional property£4,748 / £19,495*
Key Features & Description
Detached Family Home In Mount Eagles Park
Bright and Spacious Lounge with Feature Fireplace
Fitted Kitchen with Built In Oven and Four Ring Hob
Sun Room with Views of Rear Gardens
WC on Ground Floor
Four Bedroom with Master Ensuite
White Family Bathroom with Both Bath and Shower Facilities
Gas Fired Central Heating / Upvc Double Glazing
Front Wall with Wrought Iron Gate and Rail with Garden in Lawn and Brick Pavier
Enclosed Rear with Brick Pavier and Garden in Lawn
Description
Located in the highly sought after development of Mount Eagles, this stunning detached family home is sure to impress. Boasting four bedrooms, this property is perfect for families looking for a spacious and modern living space.
Upon entering the property, you are greeted by a bright and spacious lounge, perfect for relaxing or entertaining guests. The modern fitted kitchen with dining area is ideal for family meals, while the sun room offers a peaceful retreat with views of the beautifully landscaped gardens.
Upstairs, you will find four well appointed bedrooms, including a master ensuite, providing ample space for the whole family. The family bathroom suite is stylishly finished and offers a relaxing space to unwind after a long day.
Additional features of this property include gas central heating, Upvc double glazed windows, and an attached garage with electric and up and over door. The front of the property boasts a brick driveway with a garden in lawn, surrounded by a wall and wrought iron gate and rail. The enclosed rear garden features brick pavier and a garden in lawn, perfect for outdoor activities.
This property is ready for a chain-free sale, making it the perfect opportunity for those looking to move into their dream home without any delays. Don`t miss out on the chance to make this stunning family home yours. Contact us today to arrange a viewing.
GROUND FLOOR
Entrance Hall
Ceramic tiled floor access to both lounge and kitchen
Lounge - 18'1" (5.51m) x 12'2" (3.71m)
Solid wood flooring, feature fireplace, bay window. glass panel doors to kitchen
Kitchen - 20'2" (6.15m) x 11'5" (3.48m)
Fitted kitchen with a range of high and low level units, stainless steel sink drainer, built in oven with four ring gas hob, plumbed for washing machine, part tiled walls with ceramic tiled flooring and access to sun room
Sun Room - 15'3" (4.65m) x 12'4" (3.76m)
Ceramic tiled floor, double doors to rear patio area and garden in lawn
WC - 3'4" (1.02m) x 6'6" (1.98m)
White suite comprising of low flush WC, pedestal wash hand basin, ceramic tiled floor
FIRST FLOOR
Landing
Bedroom (1) - 15'8" (4.78m) x 10'10" (3.3m)
Access to ensuite
Ensuite - 6'3" (1.91m) x 10'7" (3.23m)
White suite comprising of shower cubicle, low flush WC, pedestal wash hand basin, ceramic floor and wall tiles
Bedroom (2) - 16'7" (5.05m) x 12'1" (3.68m)
Built in Wardrobe
Bedroom (3) - 11'10" (3.61m) x 11'9" (3.58m)
Built in Wardrobe
Bedroom (4) - 8'0" (2.44m) x 8'11" (2.72m)
Built in Wardrobe
Bathroom - 11'7" (3.53m) x 8'6" (2.59m)
White suite comprising of panel bath, shower cubicle, low flush WC, pedestal wash hand basin, ceramic floor and wall tiles
OUTSIDE
Attached Garage
Up and Over door, Electrics
Front
Brick pavier drive way with garden in lawn, surrounding brick wall with wrought iron railing and gates.
Rear
Brick pavier patio with garden in lawn
Notice
Please note we have not tested any apparatus, fixtures, fittings, or services. Interested parties must undertake their own investigation into the working order of these items. All measurements are approximate and photographs provided for guidance only.
Rates Payable
Belfast City Council, For Period April 2025 To March 2026 £1,534.88
Utilities
Electric: Unknown
Gas: Unknown
Water: Unknown
Sewerage: Unknown
Broadband: Unknown
Telephone: Unknown
Other Items
Heating: Gas Central Heating
Garden/Outside Space: Yes
Parking: No
Garage: Yes
Located in the highly sought after development of Mount Eagles, this stunning detached family home is sure to impress. Boasting four bedrooms, this property is perfect for families looking for a spacious and modern living space.
Upon entering the property, you are greeted by a bright and spacious lounge, perfect for relaxing or entertaining guests. The modern fitted kitchen with dining area is ideal for family meals, while the sun room offers a peaceful retreat with views of the beautifully landscaped gardens.
Upstairs, you will find four well appointed bedrooms, including a master ensuite, providing ample space for the whole family. The family bathroom suite is stylishly finished and offers a relaxing space to unwind after a long day.
Additional features of this property include gas central heating, Upvc double glazed windows, and an attached garage with electric and up and over door. The front of the property boasts a brick driveway with a garden in lawn, surrounded by a wall and wrought iron gate and rail. The enclosed rear garden features brick pavier and a garden in lawn, perfect for outdoor activities.
This property is ready for a chain-free sale, making it the perfect opportunity for those looking to move into their dream home without any delays. Don`t miss out on the chance to make this stunning family home yours. Contact us today to arrange a viewing.
GROUND FLOOR
Entrance Hall
Ceramic tiled floor access to both lounge and kitchen
Lounge - 18'1" (5.51m) x 12'2" (3.71m)
Solid wood flooring, feature fireplace, bay window. glass panel doors to kitchen
Kitchen - 20'2" (6.15m) x 11'5" (3.48m)
Fitted kitchen with a range of high and low level units, stainless steel sink drainer, built in oven with four ring gas hob, plumbed for washing machine, part tiled walls with ceramic tiled flooring and access to sun room
Sun Room - 15'3" (4.65m) x 12'4" (3.76m)
Ceramic tiled floor, double doors to rear patio area and garden in lawn
WC - 3'4" (1.02m) x 6'6" (1.98m)
White suite comprising of low flush WC, pedestal wash hand basin, ceramic tiled floor
FIRST FLOOR
Landing
Bedroom (1) - 15'8" (4.78m) x 10'10" (3.3m)
Access to ensuite
Ensuite - 6'3" (1.91m) x 10'7" (3.23m)
White suite comprising of shower cubicle, low flush WC, pedestal wash hand basin, ceramic floor and wall tiles
Bedroom (2) - 16'7" (5.05m) x 12'1" (3.68m)
Built in Wardrobe
Bedroom (3) - 11'10" (3.61m) x 11'9" (3.58m)
Built in Wardrobe
Bedroom (4) - 8'0" (2.44m) x 8'11" (2.72m)
Built in Wardrobe
Bathroom - 11'7" (3.53m) x 8'6" (2.59m)
White suite comprising of panel bath, shower cubicle, low flush WC, pedestal wash hand basin, ceramic floor and wall tiles
OUTSIDE
Attached Garage
Up and Over door, Electrics
Front
Brick pavier drive way with garden in lawn, surrounding brick wall with wrought iron railing and gates.
Rear
Brick pavier patio with garden in lawn
Notice
Please note we have not tested any apparatus, fixtures, fittings, or services. Interested parties must undertake their own investigation into the working order of these items. All measurements are approximate and photographs provided for guidance only.
Rates Payable
Belfast City Council, For Period April 2025 To March 2026 £1,534.88
Utilities
Electric: Unknown
Gas: Unknown
Water: Unknown
Sewerage: Unknown
Broadband: Unknown
Telephone: Unknown
Other Items
Heating: Gas Central Heating
Garden/Outside Space: Yes
Parking: No
Garage: Yes
Broadband Speed Availability
Potential Speeds for 20 Mount Eagles Park
Max Download
1800
Mbps
Max Upload
220
MbpsThe speeds indicated represent the maximum estimated fixed-line speeds as predicted by Ofcom. Please note that these are estimates, and actual service availability and speeds may differ.
Property Location

Mortgage Calculator
Contact Agent

Contact McGranaghan Estate Agents
Request More Information
Requesting Info about...
20 Mount Eagles Park, Dunmurry, Belfast, BT17 0GU
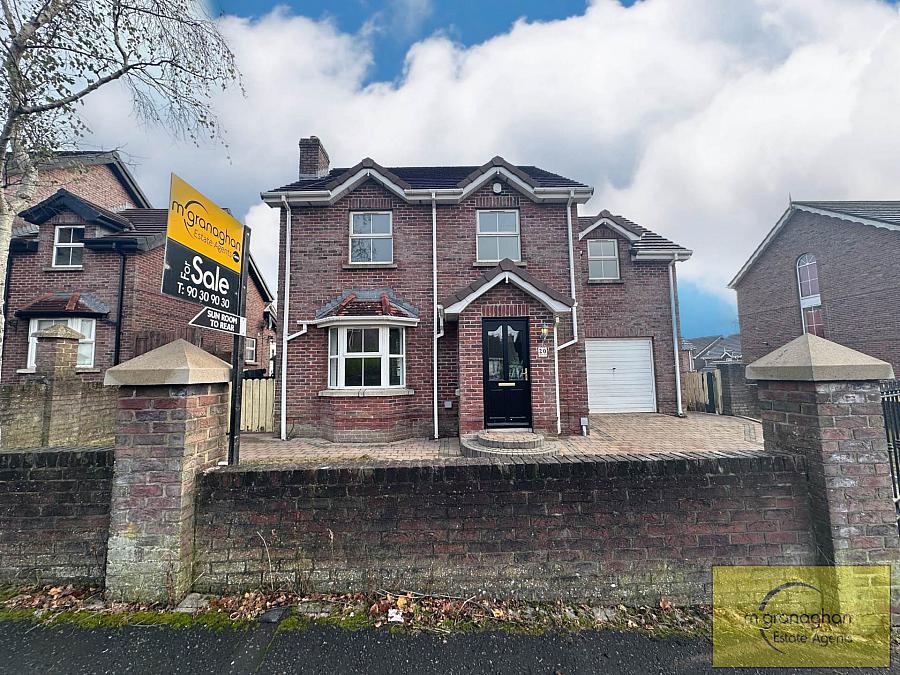
By registering your interest, you acknowledge our Privacy Policy

By registering your interest, you acknowledge our Privacy Policy

