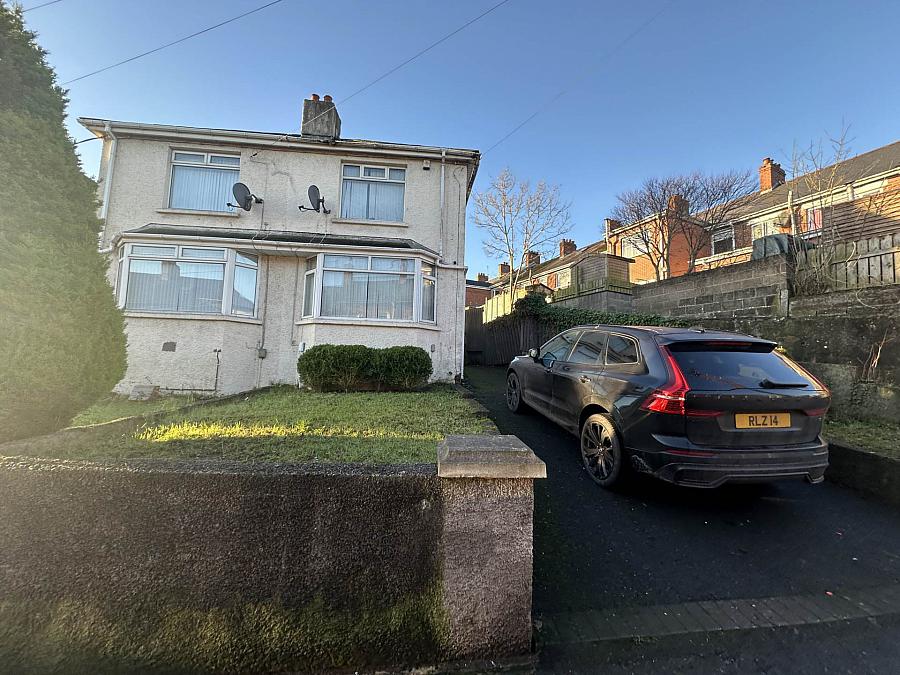2 Bed Semi-Detached House
98 Upper Dunmurry Lane
dunmurry, belfast, BT17 0PS
price
£800pm
- Status For Rent
- Property Type Semi-Detached
- Bedrooms 2
- Receptions 1
- Heating Oil Central Heating
Key Features & Description
Semi Detached Residence
Bright And Spacious Lounge
Fitted Kitchen
Two Well Proportioned Bedrooms
White Family Bathroom Suite
Oll Fired Central Heating
Double Glazed Windows
Unfurnished
Enclosed Yard To Rear
Sought After Location
Description
This charming semi-detached property is situated in the highly sought-after area of Upper Dunmurry Lane and is available to rent for £800 per month. The property boasts two spacious bedrooms, a modern bathroom, a bright and airy reception room, and a fully fitted kitchen. The property benefits from oil fired heating and an enclosed yard to the rear, providing a private outdoor space for relaxation and entertaining.
Dunmurry is a vibrant and bustling area with plenty of things to see and do. The nearby Lagan Valley Regional Park offers stunning scenery and a range of outdoor activities, including walking, cycling, and fishing. The area is also home to a number of excellent restaurants, cafes, and bars, providing plenty of options for dining and socialising. For those who enjoy shopping, the nearby Lisburn Road offers a range of independent boutiques and high-end retailers. With excellent transport links to Belfast city centre and beyond, this property is the perfect base for exploring all that Dunmurry has to offer.
GROUND FLOOR
ENTRANCE
LOUNGE - 11'5" (3.48m) x 12'7" (3.84m)
Laminate flooring
KITCHEN - 7'7" (2.31m) x 12'6" (3.81m)
Modern fitted kitchen with a range of high and low level units, formica work surfaces, stainless steel sink drainer, part tiled walls, ceramic tiled flooring
FIRST FLOOR
LANDING
BEDROOM (1) - 12'1" (3.68m) x 10'0" (3.05m)
BEDROOM (2) - 7'2" (2.18m) x 7'10" (2.39m)
Built in wardrobe
BATHROOM - 5'4" (1.63m) x 5'6" (1.68m)
White suite comprising shower cubicle, pedestal wash hand basin, low flush WC, fully tiled walls, ceramic tiled flooring
OUTSIDE
FRONT
Garden in lawn
REAR
Enclosed rear tiled patio
Notice
All photographs are provided for guidance only.
Redress scheme provided by: Property Redress Scheme (PRS013604)
Client Money Protection provided by: TDS Northern Ireland (NI658)
Utilities
Electric: Mains Supply
Gas: None
Water: Mains Supply
Sewerage: None
Broadband: None
Telephone: None
Other Items
Heating: Oil Central Heating
Garden/Outside Space: No
Parking: No
Garage: No
This charming semi-detached property is situated in the highly sought-after area of Upper Dunmurry Lane and is available to rent for £800 per month. The property boasts two spacious bedrooms, a modern bathroom, a bright and airy reception room, and a fully fitted kitchen. The property benefits from oil fired heating and an enclosed yard to the rear, providing a private outdoor space for relaxation and entertaining.
Dunmurry is a vibrant and bustling area with plenty of things to see and do. The nearby Lagan Valley Regional Park offers stunning scenery and a range of outdoor activities, including walking, cycling, and fishing. The area is also home to a number of excellent restaurants, cafes, and bars, providing plenty of options for dining and socialising. For those who enjoy shopping, the nearby Lisburn Road offers a range of independent boutiques and high-end retailers. With excellent transport links to Belfast city centre and beyond, this property is the perfect base for exploring all that Dunmurry has to offer.
GROUND FLOOR
ENTRANCE
LOUNGE - 11'5" (3.48m) x 12'7" (3.84m)
Laminate flooring
KITCHEN - 7'7" (2.31m) x 12'6" (3.81m)
Modern fitted kitchen with a range of high and low level units, formica work surfaces, stainless steel sink drainer, part tiled walls, ceramic tiled flooring
FIRST FLOOR
LANDING
BEDROOM (1) - 12'1" (3.68m) x 10'0" (3.05m)
BEDROOM (2) - 7'2" (2.18m) x 7'10" (2.39m)
Built in wardrobe
BATHROOM - 5'4" (1.63m) x 5'6" (1.68m)
White suite comprising shower cubicle, pedestal wash hand basin, low flush WC, fully tiled walls, ceramic tiled flooring
OUTSIDE
FRONT
Garden in lawn
REAR
Enclosed rear tiled patio
Notice
All photographs are provided for guidance only.
Redress scheme provided by: Property Redress Scheme (PRS013604)
Client Money Protection provided by: TDS Northern Ireland (NI658)
Utilities
Electric: Mains Supply
Gas: None
Water: Mains Supply
Sewerage: None
Broadband: None
Telephone: None
Other Items
Heating: Oil Central Heating
Garden/Outside Space: No
Parking: No
Garage: No
Broadband Speed Availability
Potential Speeds for 98 Upper Dunmurry Lane
Max Download
10000
Mbps
Max Upload
10000
MbpsThe speeds indicated represent the maximum estimated fixed-line speeds as predicted by Ofcom. Please note that these are estimates, and actual service availability and speeds may differ.
Property Location

Contact Agent

Contact McGranaghan Estate Agents
Request More Information
Requesting Info about...
98 Upper Dunmurry Lane, dunmurry, belfast, BT17 0PS

By registering your interest, you acknowledge our Privacy Policy

By registering your interest, you acknowledge our Privacy Policy











