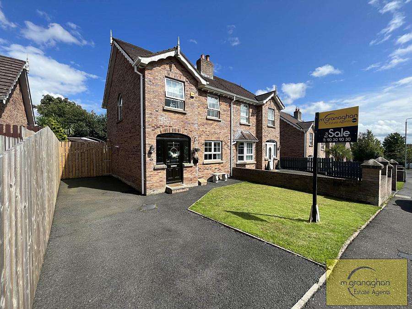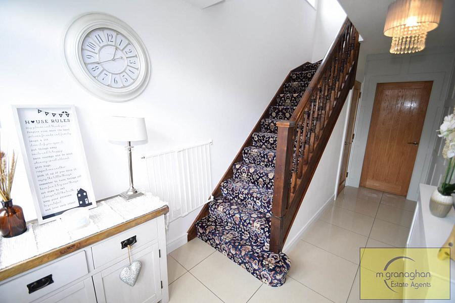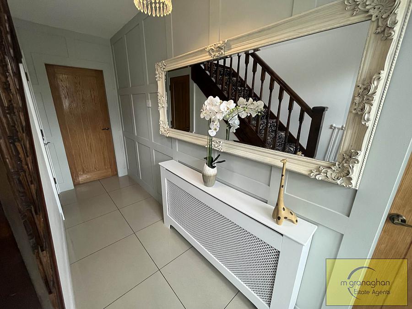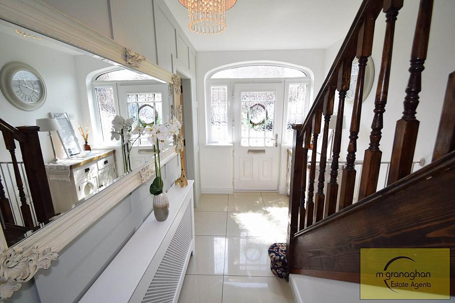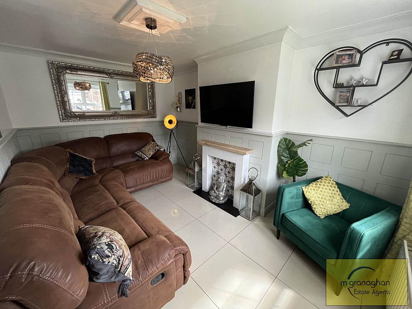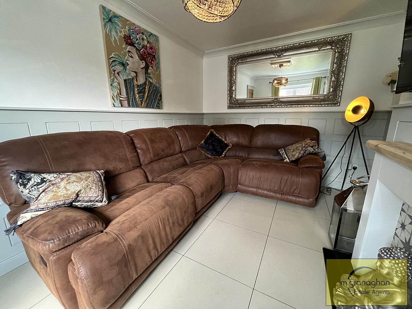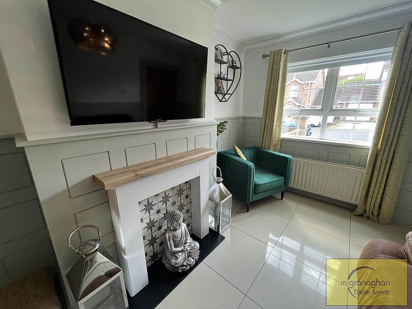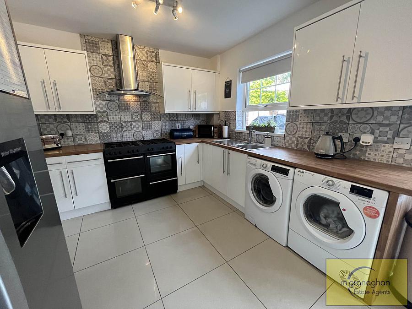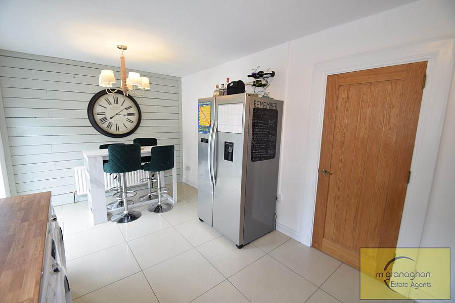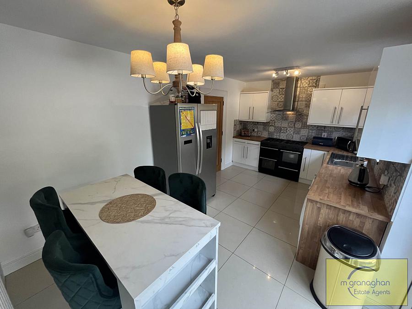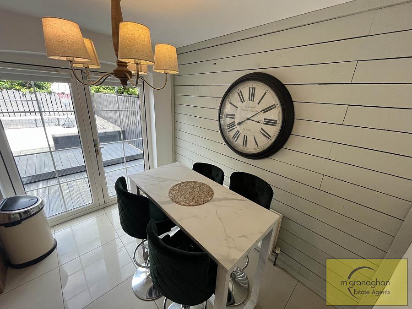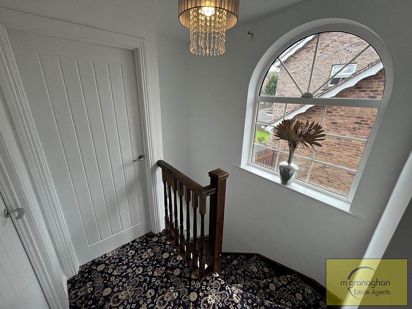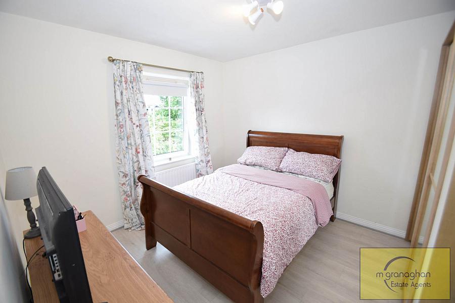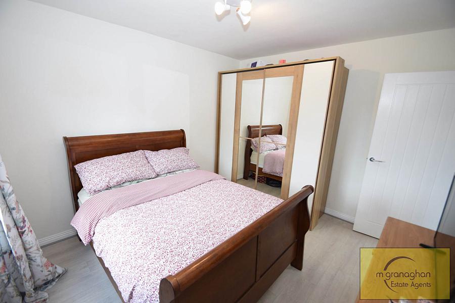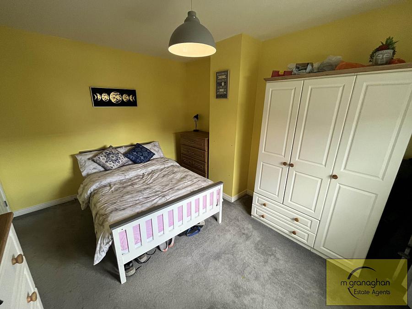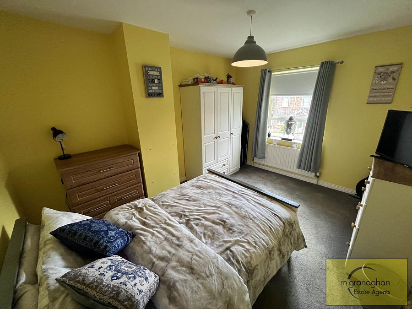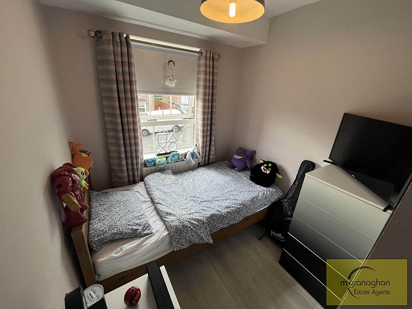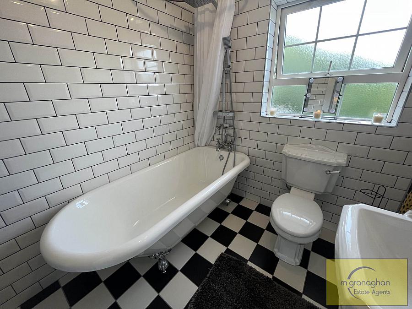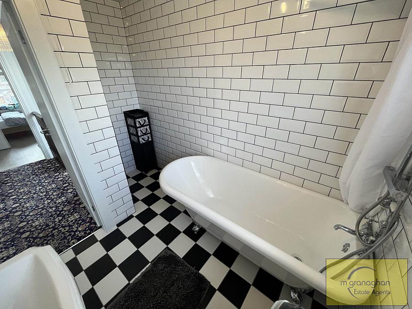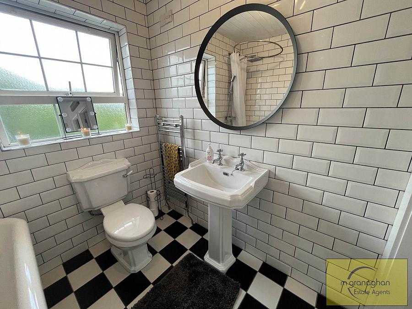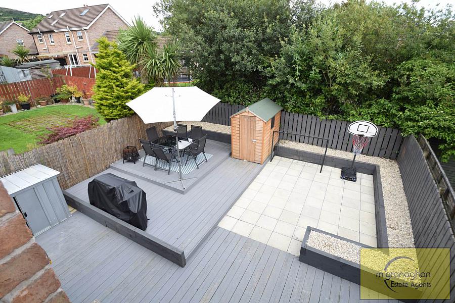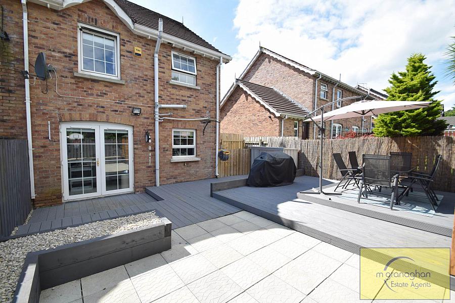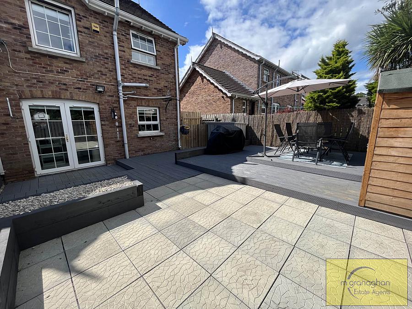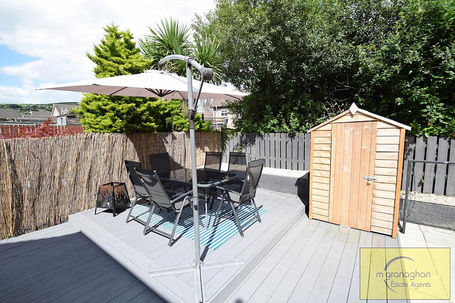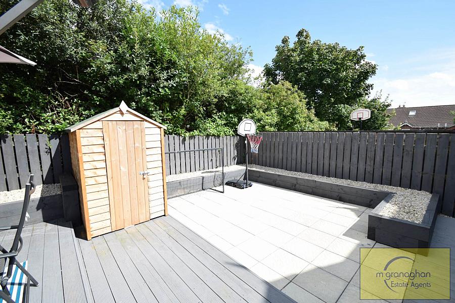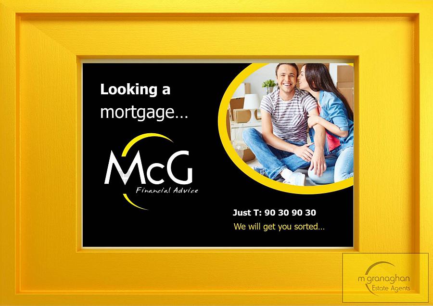Contact Agent

Contact McGranaghan Estate Agents
3 Bed Semi-Detached House
40 Mount Eagles Avenue
dunmurry, belfast, BT17 0GT
offers over
£169,950
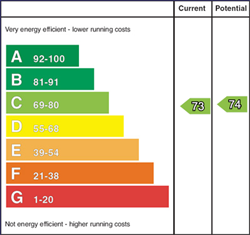
Key Features & Description
Fantastic Semi-Detached Family Home Situated in Popular & Sought After Mount Eagles
Bright & Airy Accommodation Throughout
Spacious Lounge with Plenty of Natural Light
Modern, Fully Fitted Kitchen / Dining Room with Double Doors to Rear
Three Good Sized Bedrooms
White Family Bathroom Suite
Gas Fired Central Heating & Double Glazed Windows Throughout
Driveway for Parking
Good Sized Gardens Front & Rear
Next to a Wide Range of Local Shops, Schools & Public Transport Routes to City Centre
Description
40 Mount Eagles Avenue is a very attractive semi-detached residence situated the ever popular development of Mount Eagles. This spacious, well designed family home offers a high quality finish which has been completed to a high specification offering a modern and comfortable living.
On the ground floor you will be greeted with a bright and spacious lounge, , offering plenty of space to suit you individual needs. The fully fitted, modern and stylish kitchen / dining is equipped with high-quality appliances and also has double doors giving access to the rear garden which would be perfect for hosting family BBQ`s or just soaking up the sun.
On the first floor you`ll find three good sized bedrooms which are bright, airy and provide the perfect space for a good night sleep. The white family bathroom suite is sleek and stylish, with all the modern amenities you need to make our daily routine a breeze.
Additional features of this fantastic family home would be the gas fired central heating, double glazed windows throughout, good sized gardens to front and rear and tarmac driveway for parking.
Situated in a very peaceful residential area, yet close to all the amenities Belfast has to offer, including shops, leading schools and public transport links to the City Centre. Early viewing is advised to appreciate this fine home! It will not be on the open market for long Hurry Before it`s too late!
Ground Floor
ENTRANCE HALL
Front PVC door, ceramic tiled flooring, wall panelling, under stair storage
LOUNGE - 10'4" (3.15m) x 14'6" (4.42m)
Wooden wall panelling, cormice coven ceiling, ceramic tile flooring
KITCHEN - 16'8" (5.08m) x 9'8" (2.95m)
Modern fitted kitchen with white high gloss high and low level units, formica work surfaces, stainless steel sink drainer, space for range cooker with overhead extractor fan, plumbed for washing machine and tumble dryer, ceramic tiled floor and part tiled walls, leads to dining area with double doors that lead out to the rear
First Floor
LANDING
BEDROOM (1) - 10'0" (3.05m) x 11'4" (3.45m)
Laminate flooring
BEDROOM (2) - 12'7" (3.84m) x 9'10" (3m)
BEDROOM (3) - 9'11" (3.02m) x 6'6" (1.98m)
Laminate flooring
BATHROOM - 9'3" (2.82m) x 6'3" (1.91m)
Sleek and modern white family bathroom suite comprising of free standing bath with claw feet, pedestal wash hand basin, low flush WC, ceramic walls tiles, ceramic tile floors and chrome towel rail
Outside
FRONT
Tarmac driveway with garden in lawn
REAR
Fully enclosed rear with decking and tiled patio area ideal for outdoor living
what3words /// pollution.cars.relishes
Notice
Please note we have not tested any apparatus, fixtures, fittings, or services. Interested parties must undertake their own investigation into the working order of these items. All measurements are approximate and photographs provided for guidance only.
Utilities
Electric: Mains Supply
Gas: None
Water: Mains Supply
Sewerage: None
Broadband: None
Telephone: None
Other Items
Heating: Gas Central Heating
Garden/Outside Space: Yes
Parking: Yes
Garage: No
40 Mount Eagles Avenue is a very attractive semi-detached residence situated the ever popular development of Mount Eagles. This spacious, well designed family home offers a high quality finish which has been completed to a high specification offering a modern and comfortable living.
On the ground floor you will be greeted with a bright and spacious lounge, , offering plenty of space to suit you individual needs. The fully fitted, modern and stylish kitchen / dining is equipped with high-quality appliances and also has double doors giving access to the rear garden which would be perfect for hosting family BBQ`s or just soaking up the sun.
On the first floor you`ll find three good sized bedrooms which are bright, airy and provide the perfect space for a good night sleep. The white family bathroom suite is sleek and stylish, with all the modern amenities you need to make our daily routine a breeze.
Additional features of this fantastic family home would be the gas fired central heating, double glazed windows throughout, good sized gardens to front and rear and tarmac driveway for parking.
Situated in a very peaceful residential area, yet close to all the amenities Belfast has to offer, including shops, leading schools and public transport links to the City Centre. Early viewing is advised to appreciate this fine home! It will not be on the open market for long Hurry Before it`s too late!
Ground Floor
ENTRANCE HALL
Front PVC door, ceramic tiled flooring, wall panelling, under stair storage
LOUNGE - 10'4" (3.15m) x 14'6" (4.42m)
Wooden wall panelling, cormice coven ceiling, ceramic tile flooring
KITCHEN - 16'8" (5.08m) x 9'8" (2.95m)
Modern fitted kitchen with white high gloss high and low level units, formica work surfaces, stainless steel sink drainer, space for range cooker with overhead extractor fan, plumbed for washing machine and tumble dryer, ceramic tiled floor and part tiled walls, leads to dining area with double doors that lead out to the rear
First Floor
LANDING
BEDROOM (1) - 10'0" (3.05m) x 11'4" (3.45m)
Laminate flooring
BEDROOM (2) - 12'7" (3.84m) x 9'10" (3m)
BEDROOM (3) - 9'11" (3.02m) x 6'6" (1.98m)
Laminate flooring
BATHROOM - 9'3" (2.82m) x 6'3" (1.91m)
Sleek and modern white family bathroom suite comprising of free standing bath with claw feet, pedestal wash hand basin, low flush WC, ceramic walls tiles, ceramic tile floors and chrome towel rail
Outside
FRONT
Tarmac driveway with garden in lawn
REAR
Fully enclosed rear with decking and tiled patio area ideal for outdoor living
what3words /// pollution.cars.relishes
Notice
Please note we have not tested any apparatus, fixtures, fittings, or services. Interested parties must undertake their own investigation into the working order of these items. All measurements are approximate and photographs provided for guidance only.
Utilities
Electric: Mains Supply
Gas: None
Water: Mains Supply
Sewerage: None
Broadband: None
Telephone: None
Other Items
Heating: Gas Central Heating
Garden/Outside Space: Yes
Parking: Yes
Garage: No
Broadband Speed Availability
Potential Speeds for 40 Mount Eagles Avenue
Max Download
1800
Mbps
Max Upload
220
MbpsThe speeds indicated represent the maximum estimated fixed-line speeds as predicted by Ofcom. Please note that these are estimates, and actual service availability and speeds may differ.
Property Location

Mortgage Calculator
Contact Agent

Contact McGranaghan Estate Agents
Request More Information
Requesting Info about...
40 Mount Eagles Avenue, dunmurry, belfast, BT17 0GT
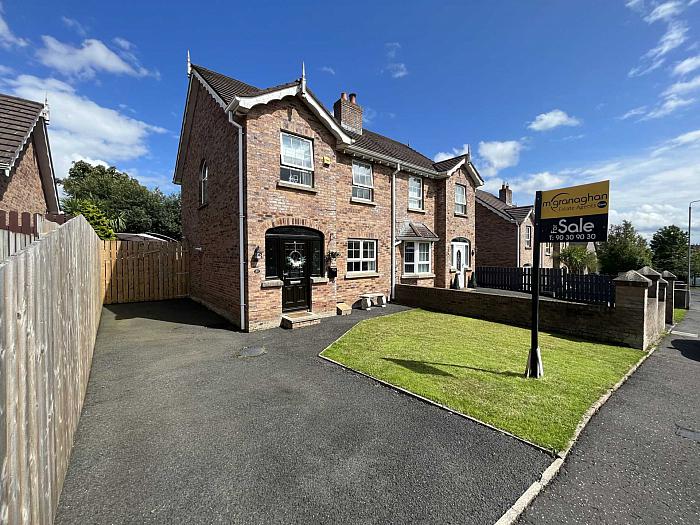
By registering your interest, you acknowledge our Privacy Policy

By registering your interest, you acknowledge our Privacy Policy

