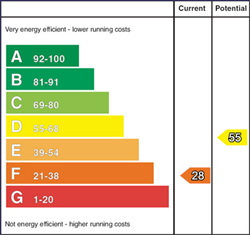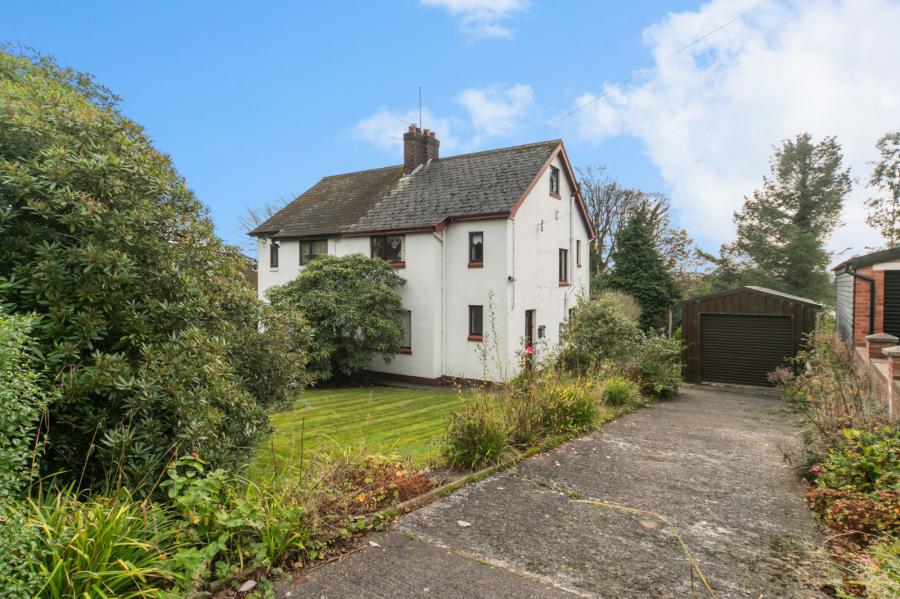Contact Agent

Contact Simon Brien (South Belfast)
3 Bed Semi-Detached House
38 The Green
dunmurry, belfast, BT17 0QA
price
£235,000

Key Features & Description
Description
This semi detached property requires modernisation and updating but priced to allow for this and is suited ideally to be extended subject to relevant planning permission. It is located in one of Dunmurry's finest addresses. Set within close proximity of leading primary and grammar schools along with public transport and motorway networks.
Internally the home offers three bedrooms, living room, sitting room, kitchen, bathroom and large spacious roofspace. Outside the property is set on a generous private site with beautiful gardens.
Viewing is strictly by private appointment. Please contact our Lisburn Road office on 028 9066 8888 to arrange a viewing at your convenience.
This semi detached property requires modernisation and updating but priced to allow for this and is suited ideally to be extended subject to relevant planning permission. It is located in one of Dunmurry's finest addresses. Set within close proximity of leading primary and grammar schools along with public transport and motorway networks.
Internally the home offers three bedrooms, living room, sitting room, kitchen, bathroom and large spacious roofspace. Outside the property is set on a generous private site with beautiful gardens.
Viewing is strictly by private appointment. Please contact our Lisburn Road office on 028 9066 8888 to arrange a viewing at your convenience.
Rooms
Reception Hall
Glazed wooden front door to reception hall
Cloakroom
Living Room 12'4" X 10'11" (3.76m X 3.34m)
Cornice ceiling, cornice rose
Dining Room 12'0" X 10'11" (3.66m X 3.33m)
Tiled fireplace ad hearth, cornice ceiling
Kitchen 16'2" X 6'12" (4.92m X 2.13m)
Half tiled walls, range of high and low level units, stainless steel sink units, plumbed for washing machine, space for fridge
First Floor Landing
Access to floored roofspace
Roofspace 16'11" X 9'7" (5.16m X 2.93m)
Storage in eaves
Bedroom 1 12'4" X 10'4" (3.75m X 3.15m)
Bedroom 2 12'0" X 8'10" (3.67m X 2.70m)
Bedroom 3 7'9" X 6'7" (2.36m X 2.0m)
Bathroom
Fully tiled walls, low flush WC, pedestal wash hand basin, bath with telephone hand shower
Outside
Wrought iron gates to concrete driveway. Front garden in lawn. Enclosed rear garden in lawn with mature plants and shrubs
Shed
Boiler house with oil fired boiler
Broadband Speed Availability
Potential Speeds for 38 The Green
Max Download
10000
Mbps
Max Upload
10000
MbpsThe speeds indicated represent the maximum estimated fixed-line speeds as predicted by Ofcom. Please note that these are estimates, and actual service availability and speeds may differ.
Property Location

Mortgage Calculator
Contact Agent

Contact Simon Brien (South Belfast)
Request More Information
Requesting Info about...
38 The Green, dunmurry, belfast, BT17 0QA

By registering your interest, you acknowledge our Privacy Policy

By registering your interest, you acknowledge our Privacy Policy






















