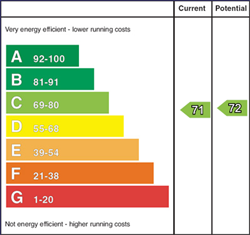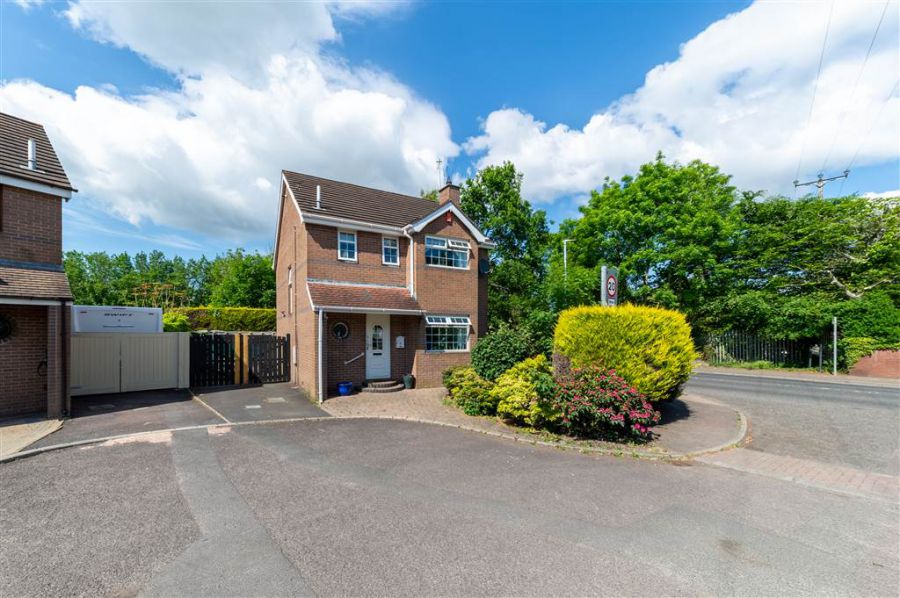Contact Agent

Contact TMC Estate Agents (South Belfast)
3 Bed Detached House
1 Cotlands Green
Upper Dunmurry Lane, Dunmurry, BT17 0BF
offers over
£269,950

Key Features & Description
A Wonderful Detached Family Home Situated In A Quiet, Well Regarded, Cul De-Sac Location
Three Generous Double Bedrooms With Master Bedroom En-Suite
Bright & Spacious Lounge With Feature Brick Fireplace
Modern Fitted Kitchen With Breakfast Bar & Open To Casual Dining
Downstairs W.C
uPVC Double Glazing
Gas Fired Central Heating
Downstairs W.C
Well Manicured Front Garden With Mature Shrubs & Tarmac Driveway For Off Street Parking
Private Enclosed Rear & Side Garden With Brick Paved Patio Enclosed By Mature Trees
Fabulous Location Close To Dunmurry Village, Excellent Transport Links & Leading Schools
Chain Free
Description
TMC are extremely excited to present For Sale this wonderful Detached family home. Located within a highly desirable & exclusive cul-de-sac location, this home is sure to appeal to a wide range of prospective purchasers including young families, first time buyers and professionals.
Internally this home has been much loved by it's current owner and offers comfortable living space throughout. The ground floor comprises of a generous lounge, this leads to the modern fitted kitchen which has good space for casual dining space and a downstairs W.C. Upstairs you will find three well appointed double bedrooms, the master benefiting from an en-suite shower room, a white family bathroom suite completes this floor. Outside to the front there is a driveway for off street parking and a well manicured garden area with mature shrubs. To the rear you will find an excellent, private enclosed garden, the paved patio area offers excellent space for a summer barbecue. There is also a peaceful sitting area created by the current owners, with fish pond and mature shrubs, a wonderful space for relaxing.
Cotlands Green is a small development tucked away off the Upper Dunmurry Lane in South Belfast. The property is highly convenient to an array of local amenities including shops, cosy cafes and excellent transport links. There is also easy access to the motorway networks for those who commute.
Prompt viewing is highly advisable to avoid disappointment.
TMC are extremely excited to present For Sale this wonderful Detached family home. Located within a highly desirable & exclusive cul-de-sac location, this home is sure to appeal to a wide range of prospective purchasers including young families, first time buyers and professionals.
Internally this home has been much loved by it's current owner and offers comfortable living space throughout. The ground floor comprises of a generous lounge, this leads to the modern fitted kitchen which has good space for casual dining space and a downstairs W.C. Upstairs you will find three well appointed double bedrooms, the master benefiting from an en-suite shower room, a white family bathroom suite completes this floor. Outside to the front there is a driveway for off street parking and a well manicured garden area with mature shrubs. To the rear you will find an excellent, private enclosed garden, the paved patio area offers excellent space for a summer barbecue. There is also a peaceful sitting area created by the current owners, with fish pond and mature shrubs, a wonderful space for relaxing.
Cotlands Green is a small development tucked away off the Upper Dunmurry Lane in South Belfast. The property is highly convenient to an array of local amenities including shops, cosy cafes and excellent transport links. There is also easy access to the motorway networks for those who commute.
Prompt viewing is highly advisable to avoid disappointment.
Rooms
HALLWAY:
Laminate wood flooring, panelled radiator, understair storage.
DOWNSTAIRS W.C
White suite comprising of low flush W.C, wash hand basin with mixer taps, recessed spot lighting, panelled radiator, extractor fan.
LOUNGE: 17' 3" X 11' 9" (5.26m X 3.58m)
Laminate wood flooring, cornice ceiling, feature Belfast Brick fireplace, tiled hearth, double panelled radiator.
KITCHEN: 19' 11" X 9' 8" (6.07m X 2.95m)
Excellent range of high and low level units, Formica work surfaces, ceramic sink unit with mixer taps, 4 ring ceramic hob & electric oven, stainless steel extractor fan, space for fridge / freezer, integrated dishwasher, space for washing machine, tumble dryer space, ceramic tiled flooring, cornice ceiling, glass display unit, panelled radiator, double panelled radiator.
LANDING:
Access to roofspace. Storage cupboard with shelving.
BEDROOM (1): 15' 1" X 10' 2" (4.60m X 3.10m)
Cornice ceiling, recessed spot lighting, double panelled radiator.
ENSUITE SHOWER ROOM:
White suite comprising of shower cubicle, low flush W.C, wash hand basin with mixer taps, fully tiled walls, ceramic tiled flooring.
BEDROOM (2): 10' 2" X 9' 11" (3.10m X 3.02m)
Laminate wood flooring, cornice ceiling, panelled radiator.
BEDROOM (3): 9' 11" X 9' 8" (3.02m X 2.95m)
Laminate wood flooring, cornice ceiling, panelled radiator.
BATHROOM:
White suite comprising of feature free standing bath, bath / shower mixer taps, pedestal wash hand basin, low flush W.C, partly tiled walls, ceramic tiled flooring, chrome towel radiator, recessed spot lighting.
To the front: Well manicured front garden with driveway for off street parking.
To the rear: Private enclosed garden with brick paved driveway, outside light & tap. Peaceful enclosed sitting area, stoned with fish pond, mature shrubs & trees.
Broadband Speed Availability
Potential Speeds for 1 Cotlands Green
Max Download
1800
Mbps
Max Upload
220
MbpsThe speeds indicated represent the maximum estimated fixed-line speeds as predicted by Ofcom. Please note that these are estimates, and actual service availability and speeds may differ.
Property Location

Mortgage Calculator
Directions
Upper Dunmurry Lane
Contact Agent

Contact TMC Estate Agents (South Belfast)
Request More Information
Requesting Info about...
1 Cotlands Green, Upper Dunmurry Lane, Dunmurry, BT17 0BF

By registering your interest, you acknowledge our Privacy Policy

By registering your interest, you acknowledge our Privacy Policy


























