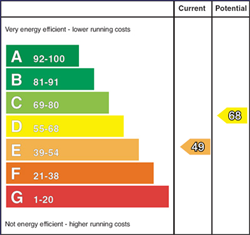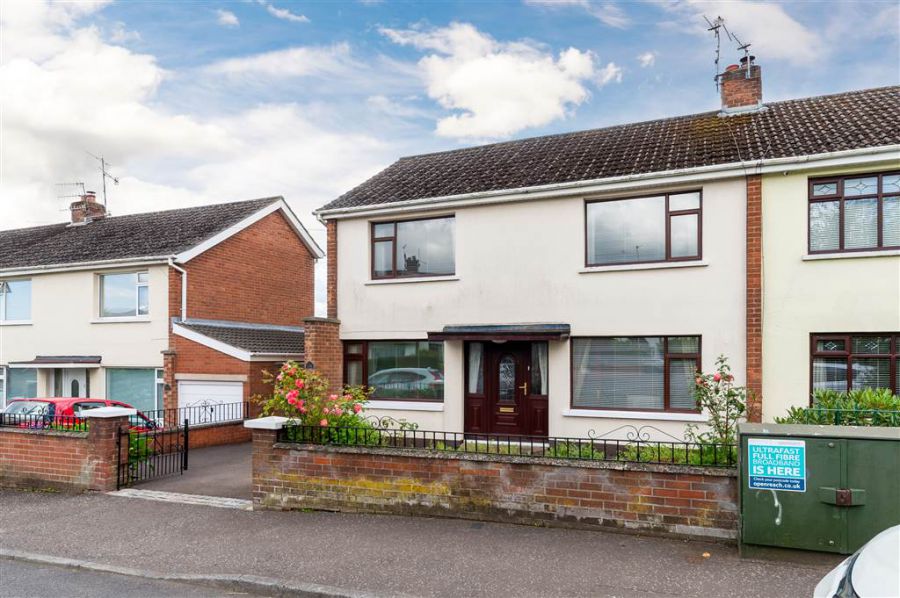Contact Agent

Contact TMC Estate Agents (South Belfast)
4 Bed Semi-Detached House
124 Cloona Park
Dunmurry, Belfast, BT17 0HF
offers over
£215,000

Key Features & Description
A Wonderful Semi-Detached Family Home Situated In A Highly Regarded Residential Location
Four Well Appointed Bedrooms
Two Bright & Spacious Reception Rooms
Well Kept Fitted Kitchen With Plenty Of Space For Casual Dining
Downstairs Shower Room
White Bathroom Suite
uPVC Double Glazing
Oil Fired Central Heating
Well Manicured Front Garden With Driveway For Off Street Parking
Private Enclosed Garden Laid In Lawn With Paved Patio Area
Lovingly Maintained Throughout
Chain Free
Description
TMC are proud to present For Sale this exceptional Semi-Detached family home, situated in quiet, well respected residential area in Dunmurry. Tucked away at the top of the Upper Dunmurry Lane, Cloona park is a settled, highly regarded development which is extremely popular with expanding families searching for their forever home.
Internally this home has been so well loved and cared for, each room is well proportioned and flooded with natural light. On entering you are greeted by a welcoming hallway, two spacious reception rooms are found either side, there is also a handy shower room off one reception with W.C, the fitted kitchen runs to the rear of the property, well kept with plenty of storage and good space for casual dining. Upstairs there are four generous bedrooms and a white bathroom suite. Outside to the front there is a lovely, well manicured garden with a range of shrubs & flowers and driveway for off street parking. To the rear there is a beautiful garden laid in lawn with a paved patio area, this space is perfect for those who enjoy sitting outside on the warmer summer months.
Another key feature of this home is location. Positioned just a few minutes away from Dunmurry Village where you will find an array of local shops, and excellent transport links. A range of leading schools are all just a short walk away. Properties of this style and within this development rarely come on to the property market. Prompt viewing is a must to avoid disappointment.
TMC are proud to present For Sale this exceptional Semi-Detached family home, situated in quiet, well respected residential area in Dunmurry. Tucked away at the top of the Upper Dunmurry Lane, Cloona park is a settled, highly regarded development which is extremely popular with expanding families searching for their forever home.
Internally this home has been so well loved and cared for, each room is well proportioned and flooded with natural light. On entering you are greeted by a welcoming hallway, two spacious reception rooms are found either side, there is also a handy shower room off one reception with W.C, the fitted kitchen runs to the rear of the property, well kept with plenty of storage and good space for casual dining. Upstairs there are four generous bedrooms and a white bathroom suite. Outside to the front there is a lovely, well manicured garden with a range of shrubs & flowers and driveway for off street parking. To the rear there is a beautiful garden laid in lawn with a paved patio area, this space is perfect for those who enjoy sitting outside on the warmer summer months.
Another key feature of this home is location. Positioned just a few minutes away from Dunmurry Village where you will find an array of local shops, and excellent transport links. A range of leading schools are all just a short walk away. Properties of this style and within this development rarely come on to the property market. Prompt viewing is a must to avoid disappointment.
Rooms
HALLWAY:
Laminate wood floor, double panelled radiator, cornice ceiling.
LOUNGE: 12' 4" X 10' 10" (3.76m X 3.30m)
Laminate wood flooring, feature fireplace with ttiled heath & electric fire, panelled radiator, cornice ceiling.
FAMILY ROOM: 10' 7" X 8' 8" (3.23m X 2.64m)
Laminate wood flooring, cornice ceiling, double panelled radiator.
KITCHEN: 11' 11" X 8' 5" (3.63m X 2.57m)
Excellent range of high and low level units, formica work surfaces, stainless steel sink unit with mixer taps, 4 ring ceramic hob, extractor fan, built in oven, plumbed for washing machine, integrated fridge, partly tiled walls, ceramic tile flooring, panelled radiator.
SHOWER ROOM:
Shower room comprising of walk in electric shower, low flush w.c, wash hand basin with mixer taps and vanity unit, double panelled radiator, recessed spotlighting, extractor fan.
LANDING:
Hotpress and storage.
BEDROOM (1): 10' 9" X 9' 10" (3.28m X 3.00m)
Storage cupboard, panelled radiator, cornice ceiling.
BEDROOM (2): 8' 9" X 8' 3" (2.67m X 2.51m)
Panelled radiator, storage cupboard.
BEDROOM (3): 12' 3" X 7' 10" (3.73m X 2.39m)
Storage cupboard, panelled radiator, cornice ceiling.
BEDROOM (4): 9' 5" X 7' 7" (2.87m X 2.31m)
Panelled radiator, cornice ceiling.
BATHROOM:
White suite comprising of panelled bath / shower mixer tap, low flush w.c, wash hand basin, fully tiled walls, chrome towel radiator.
To the front: Mature shrubs & flowers, driveway for off street parking.
To the rear: Paved patio, well manicured lawn, coal shed, outside tap, oil fired central heating boiler, pvc oil tank.
Broadband Speed Availability
Potential Speeds for 124 Cloona Park
Max Download
10000
Mbps
Max Upload
10000
MbpsThe speeds indicated represent the maximum estimated fixed-line speeds as predicted by Ofcom. Please note that these are estimates, and actual service availability and speeds may differ.
Property Location

Mortgage Calculator
Directions
Upper Dunmurry Lane
Contact Agent

Contact TMC Estate Agents (South Belfast)
Request More Information
Requesting Info about...
124 Cloona Park, Dunmurry, Belfast, BT17 0HF

By registering your interest, you acknowledge our Privacy Policy

By registering your interest, you acknowledge our Privacy Policy


































