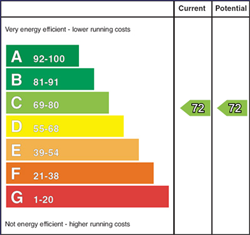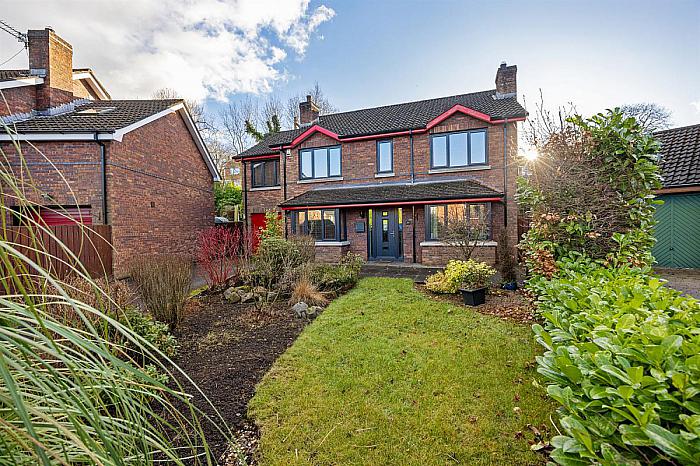13 Edenvale Meadows
dunmurry, BT17 0EG

Key Features & Description
This attractive detached home is excellently located at the end of a private cul-de-sac within a quiet residential area just off Upper Dunmurry Lane. Only minutes from Dunmurry village for all the everyday shops and amenities as well as Dunmurry train station, offering ease of access to both Belfast and Lisburn. A host of schools are also close by including St Annes Primary School, Rathmore Grammar School, and Hunter House College.
Internally this property offers spacious well presented accommodation comprising; three reception rooms including separate lounge, living room and dining room, Oak fitted kitchen with breakfast area, utility room, downstairs W.C and integral garage on the ground floor. On the first floor their are four good sized bedrooms including master with ensuite, the addition of a further study/playroom, and modern family bathroom. All benefiting from updated gas central heating and majority of windows updated to UPVC triple glazing.
Outside there is a private South facing fully enclosed garden with paved patio area and raised garden in lawns. To the front there is a garden in lawns with ample driveway parking.
This property would make a fantastic home for a professional couple or a growing family so we recommend early viewing. Please contact us to arrange an appointment.
Rooms
Covered porch. Composite front door with glazed panels.
Oak hardwood strip floor. Cornice ceiling. Recessed spotlights.
Understairs storage.
Feature fireplace with cast iron surround with tiled inset and slate hearth. Dado rail. Cornice ceiling. Oak hardwood strip floor.
Feature open fireplace with wooden surround, granite inset and hearth. Data rail. Cornice ceiling.
French glazed doors leading to...
Dado rail. Cornice ceiling. PVC French glazed double doors to rear patio/garden.
Wash hand basin, low flush W.C, fully tiled walls and tiled floor.
Oak shaker style high and low level units with Granite worktop surfaces, Franke stainless steel sink unit with mixer taps, plumbed for gas range cooker, stainless steel and glass extractor hood, space for American style fridge/freezer.
Granite worktop surfaces extending to Breakfast bar with storage below.
Low level unit with Formica worktop surface, stainless steel sink unit with mixer tap, plumbed for washing machine, tiled walls and tiled floor. PVC door to rear garden.
Access to...
Worchester gas fired boiler and hot water cylinder. Electrics cupboard. Light and power.
Access to roofspace. Hotpress.
Fully tiled shower cubicle with thermostatically controlled shower, wash hand basin, low flush W.C, chrome heated towel rail, fully tiled walls and floor, extractor fan.
Full range of mirrored sliding wardrobes.
Laminate wood effect flooring.
Free standing roll top bath with mixer taps and shower over, pedestal wash hand basin, low flush W.C, part tiled walls and tiled floor, extractor fan.
Laminate wood effect flooring.
Access to roofspace.
Insulated and light.
South facing private rear garden with paved patio area, raised garden area in lawns, and steps up to further raised area. All fully enclosed with surrounding trees, hedging and timber fencing with side gate for access.
Front garden in lawns with a range of shrubbery and tarmac driveway with space for multiple cars.
Broadband Speed Availability
Potential Speeds for 13 Edenvale Meadows
Property Location

Mortgage Calculator
Contact Agent

Contact McGeowns

By registering your interest, you acknowledge our Privacy Policy
























