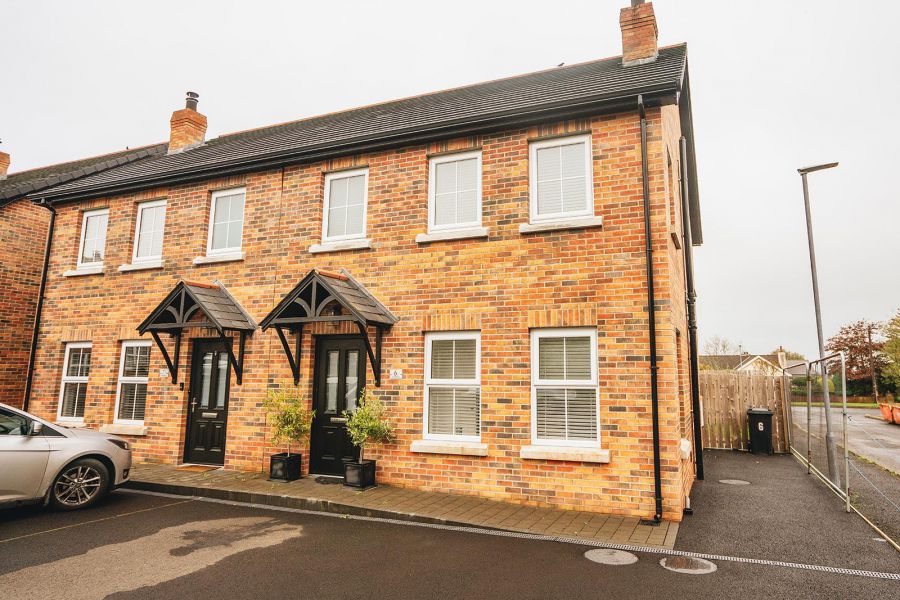3 Bed Semi-Detached House
6 Cairn Hill
Dunloy, BT44 9FB
offers over
£189,000

Key Features & Description
Semi-Detached House
3 x Bedroom
1 x Reception Room
High Specification Turnkey Finish with Additional Extras
Oil Fired Central Heating with Digital Controls
Ground Floor Underfloor Heating
uPVC Double Glazed Windows
Black uPVC Fascia & Soffits
Choice Corner Site
Description
Nestled in the charming village of Dunloy, Ballymoney, this nearly new semi-detached house on Cairn Hill offers a delightful blend of modern living and comfort. Built in 2022, this property boasts a generous 1,102 square feet of well-designed space, making it an ideal home for families or those seeking a peaceful retreat.Upon entering, you are welcomed into a bright and airy reception room, perfect for entertaining guests or enjoying quiet evenings at home. The house features three spacious bedrooms, providing ample room for relaxation and privacy. With two well-appointed bathrooms along with a downstairs w.c., morning routines will be a breeze, ensuring convenience for all residents.Situated on a desirable corner plot, this property benefits from additional light from extra windows. The current owners have thoughtfully added numerous upgrades to the turnkey package, enhancing the overall appeal and functionality of the home along with underfloor heating on the ground floor. Parking is a breeze with space for two vehicles, making it easy for you and your guests to come and go. The location in Dunloy offers a friendly community atmosphere, with local amenities and scenic countryside nearby, perfect for those who appreciate the beauty of rural living.This semi-detached house is not just a property; it is a place where memories can be made. With its modern features and prime location, it presents an excellent opportunity for anyone looking to settle in a welcoming environment. Don´t miss the chance to make this lovely house your new home.
Nestled in the charming village of Dunloy, Ballymoney, this nearly new semi-detached house on Cairn Hill offers a delightful blend of modern living and comfort. Built in 2022, this property boasts a generous 1,102 square feet of well-designed space, making it an ideal home for families or those seeking a peaceful retreat.Upon entering, you are welcomed into a bright and airy reception room, perfect for entertaining guests or enjoying quiet evenings at home. The house features three spacious bedrooms, providing ample room for relaxation and privacy. With two well-appointed bathrooms along with a downstairs w.c., morning routines will be a breeze, ensuring convenience for all residents.Situated on a desirable corner plot, this property benefits from additional light from extra windows. The current owners have thoughtfully added numerous upgrades to the turnkey package, enhancing the overall appeal and functionality of the home along with underfloor heating on the ground floor. Parking is a breeze with space for two vehicles, making it easy for you and your guests to come and go. The location in Dunloy offers a friendly community atmosphere, with local amenities and scenic countryside nearby, perfect for those who appreciate the beauty of rural living.This semi-detached house is not just a property; it is a place where memories can be made. With its modern features and prime location, it presents an excellent opportunity for anyone looking to settle in a welcoming environment. Don´t miss the chance to make this lovely house your new home.
Rooms
Hall
A black uPVC double glazed entrance door leads to the reception hall with tiled floor and low voltage spotlighting. Sep WC comprising low flush wc, wall hung wash hand basin with mixer tap, low voltage spotlighting and tiled floor.
Lounge 14'5" X 11'1" (4.40m X 3.40m)
A bright living space with a wood burning stove on a slate hearth with wooden overmantel, tiled floor, low voltage spotlighting and open plan to:
Kitchen / Dinette 18'0" X 10'9" (5.50m X 3.30m)
Stunning modern kitchen comprising a range of high and low units, laminated worksurface with upstand and 1 1/2 bowl stainless steel sink inset, induction hob with stainless steel splashback and extractor canopy. Electric under oven, integrated dishwasher, integrated fridge freezer and centre island with storage cupboards and breakfast bar. Utility items concealed in matching housing with space for tumble dryer and plumbed for washing machine along with storage shelves and larder cupboard.
First Floor Landing
Spacious landing space with low voltage spotlighting, ventilation system and access to roof space.
Bedroom 1 10'2" X 12'9" (3.10m X 3.90m)
A double room with dual aspect windows. En-Suite 2.2m x 1.1m comprising wall hung wash hand basin with mixer tap, low flush wc, low voltage spotlighting, part tiled walls, tiled floor and tiled shower cubicle with rainfall shower head, telephone hand shower and thermostatic wall controls.
Bedroom 2 10'2" X 12'5" (3.10m X 3.80m)
A double room with low voltage spotlighting.
Bedroom 3 8'10" X 8'10" (2.70m X 2.70m)
This room enjoys an aspect over the rear garden and has low voltage spotlighting.
Bathroom 8'10" X 7'10"(l-shape) (2.70m X 2.40m(l-shape))
Family bathroom comprising a freestanding bath with rainfall tap, telephone hand shower and wall controls, low flush wc, vanity basin with mixer tap, part tiled walls, tiled floor, heated towel rail, low voltage spotlighting and separate shelved airing cupboard with light.
Garden & Exterior
Garden
This house enjoys a corner site with tarmac parking for two cars. A paved ramp leads to the front door with outside light. A tarmac pedestrian path leads to the rear garden which is fence enclosed and is mainly laid in lawn with a paved patio area. The oil fired burner and oil storage tank are also located in the rear garden.
Property Location

Mortgage Calculator
Contact Agent

Contact AMG Property
Request More Information
Requesting Info about...







































