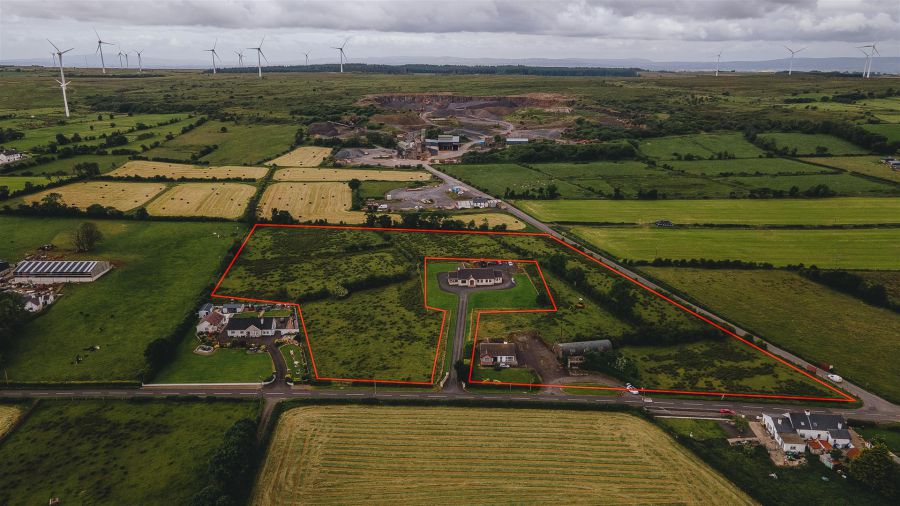3 Bed Detached Bungalow
97 Bridge Road
Dunloy, BT44 9EG
offers over
£269,000

Key Features & Description
Detached Bungalow with Workshop
7.2 Acres of Agricultural Land at Bridge Road
Option To Purchase In Separate Lots
3 x Bedroom
Oil Fired Heating
uPVC Double Glazed Windows
PVC Fascia & Soffits
Description
Located on the charming Bridge Road in Dunloy, this delightful detached bungalow is set on approx. 0.5 acres and comes with an additional 7.2 acres of agricultural land which surround the property.
The bungalow offers a perfect blend of comfort and convenience. Built in 1972, the property boasts a well-thought-out layout, featuring a bright and spacious reception room that serves as a welcoming space for relaxation and entertainment.
With three spacious bedrooms, this home is ideal for families or those seeking extra room for guests or a home office. The two bathrooms provide ample facilities, ensuring that morning routines and evening unwinding can be done with ease and privacy.
The bungalow's design reflects the era of its construction, offering a sense of character while still providing the essential amenities for modern living. The property is set in a tranquil location, making it a perfect retreat from the hustle and bustle of everyday life.
For those with vehicles, there is convenient parking available, adding to the practicality of this lovely home.
In summary, this bungalow on Bridge Road is a wonderful opportunity for anyone looking to settle in the picturesque village of Dunloy, combining space, comfort, and a peaceful setting. Don't miss the chance to make this charming property your own.
There is no Septic Tank Easement in place, and the Property is being sold without this being in place.
Opportunity to purchase all together or in separate lots, see guide prices below:
Lot 1 - Bungalow with yard, 7.2 acres surrounding the property £269,000
Lot 2 - Bungalow with yard £200,000
Lot 3 - 7.2 acres of agricultural land £69,000
Located on the charming Bridge Road in Dunloy, this delightful detached bungalow is set on approx. 0.5 acres and comes with an additional 7.2 acres of agricultural land which surround the property.
The bungalow offers a perfect blend of comfort and convenience. Built in 1972, the property boasts a well-thought-out layout, featuring a bright and spacious reception room that serves as a welcoming space for relaxation and entertainment.
With three spacious bedrooms, this home is ideal for families or those seeking extra room for guests or a home office. The two bathrooms provide ample facilities, ensuring that morning routines and evening unwinding can be done with ease and privacy.
The bungalow's design reflects the era of its construction, offering a sense of character while still providing the essential amenities for modern living. The property is set in a tranquil location, making it a perfect retreat from the hustle and bustle of everyday life.
For those with vehicles, there is convenient parking available, adding to the practicality of this lovely home.
In summary, this bungalow on Bridge Road is a wonderful opportunity for anyone looking to settle in the picturesque village of Dunloy, combining space, comfort, and a peaceful setting. Don't miss the chance to make this charming property your own.
There is no Septic Tank Easement in place, and the Property is being sold without this being in place.
Opportunity to purchase all together or in separate lots, see guide prices below:
Lot 1 - Bungalow with yard, 7.2 acres surrounding the property £269,000
Lot 2 - Bungalow with yard £200,000
Lot 3 - 7.2 acres of agricultural land £69,000
Rooms
Hall
A uPVC double glazed door leads to the entrance porch with a glazed door with side lights. The reception hall has wood laminate flooring and separate cloakspace.
Lounge
A spacious bright living space with dual aspect windows. Open fire in stone cladding with wooden over mantle and tiled hearth. Coving.
Kitchen / Dinette
Comprising a range of high and low level units which are tiled between, double eye level oven, laminated worksurface with stainless steel sink inset, electric hob and extractor fan, strip lighting and space for fridge freezer.
Bedroom 1
Doble room with built in wardrobe and aspect to front garden.
Bathroom
Family bathroom comprising panel bath, low flush wc, wash hand basin in vanity unit, heated towel rail, part tiled walls and built-in hotpress.
Bedroom 2
Another double room with low voltage spotlighting and built in wardrobe.
Bedroom 3
A double room with aspect to the side garden.
Shower Room
Located beside bedroom 3 comprising walk-in tiled shower cubicle with Redring Bright electric shower, pedestal wash hand basin with tiled splashback and low flush wc.
Rear Hall
Tiled floor and door to:
Utility Room
Tiled floor, plumbed for washing machine and space for tumble dryer.
Garden & Exterior
Workshop 23'11" X 7'2" (7.30m X 2.20m)
Large workshop with lights and a solid base.
Garden
The property is accessed via a large tarmac forecourt with parking to the front, side and rear. The gardens are mainly laid in lawn with a range of mixed trees and shrubs, bordered by hedge row and fencing. Oil fired burner and oil storage tank are located to the rear of the house.
Land
Land at Bridge Road:
Field 1 - 1.14
Field 2 - 1.36
Field 3 - 1.15
Field 4 - 0.89
Field 5 - 1.19
Field 6 - 0.69
Field 7 - 0.74
Total = 7.16 Acres Approximately
Field 1 - 1.14
Field 2 - 1.36
Field 3 - 1.15
Field 4 - 0.89
Field 5 - 1.19
Field 6 - 0.69
Field 7 - 0.74
Total = 7.16 Acres Approximately
Broadband Speed Availability
Potential Speeds for 97 Bridge Road
Max Download
1800
Mbps
Max Upload
220
MbpsThe speeds indicated represent the maximum estimated fixed-line speeds as predicted by Ofcom. Please note that these are estimates, and actual service availability and speeds may differ.
Property Location

Mortgage Calculator
Contact Agent

Contact AMG Property
Request More Information
Requesting Info about...































