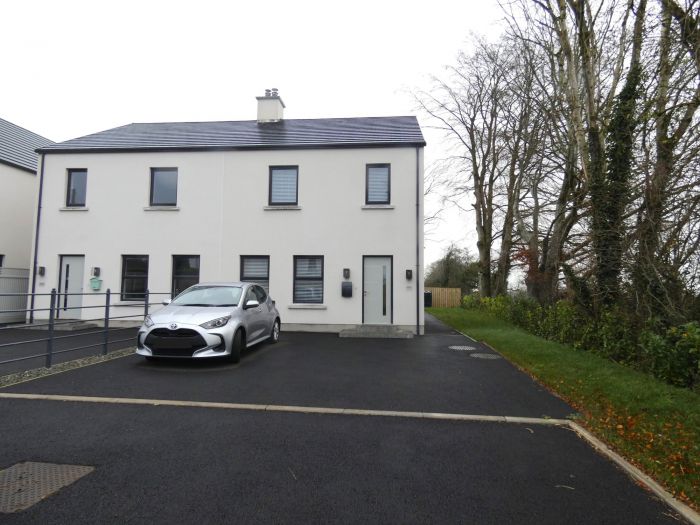Contact Agent

Contact McAfee Properties (Ballymoney)
36c Station Road
dunloy, dunloy, ballymena, ballymoney, BT44 9DJ

Key Features & Description
We are delighted to offer for sale this recently built highly impressive and spacious 3 bedroom (1 ensuite) 1 ½ reception room semi detached property set on a choice semi rural site on the edge of the Village of Dunloy.
The property which is finished to a super turnkey standard offers bright and spacious well proportioned living accommodation together with the additional benefits a modern property offers which includes a high energy rating providing savings throughout the year.
The property has a solid concrete first floor (no creaking floorboards to put up with), has a high quality fitted kitchen, has an ensuite bedroom and has a bedroom with fitted mirrored sliderobes included in this spacious family home.
Externally the property is set on a choice site which includes rural views to the side and rear of the property. In addition the property has a tarmac parking area to the front of the property with a garden in lawn to the rear.
This recently built property is sure to appeal to a wide range of prospective purchasers and we as selling agents highly recommend an early internal inspection to fully appreciate this high quality and spacious modern family home.
Viewing is strictly by appointment only.
Rooms
Property Location

Directions
Contact Agent

Contact McAfee Properties (Ballymoney)

By registering your interest, you acknowledge our Privacy Policy







































