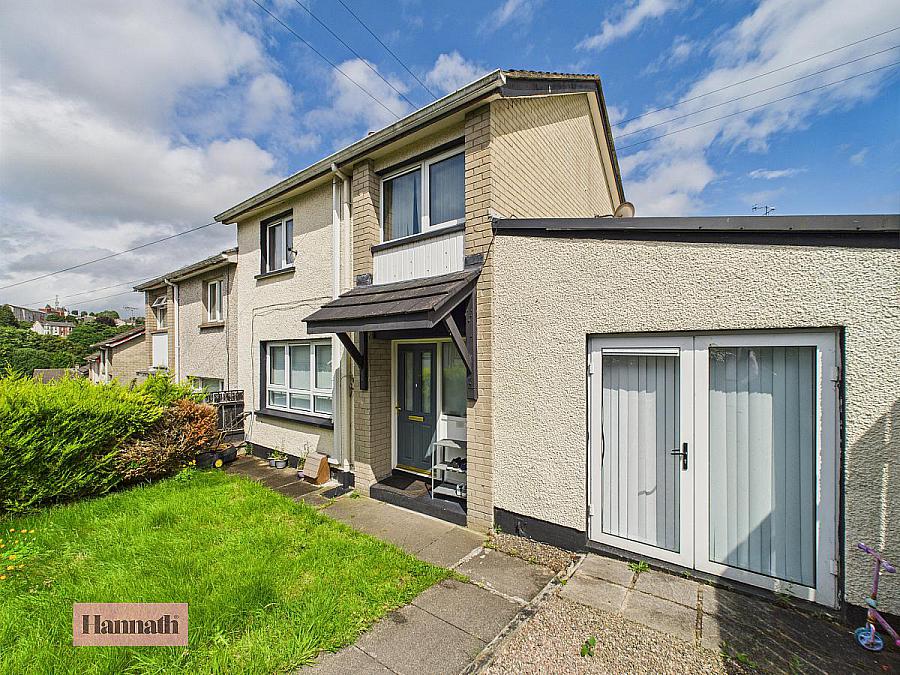3 Bed Semi-Detached House
40 Fairfield Estate
dungannon, BT71 7AZ
from
£144,950
Key Features & Description
Spacious Three Bedroom Semi Detached Family Home
Suitable for Co-Ownership
Large Lounge Featuring an Open Fire Place
Open Plan Kitchen/Dining Area with an Array of High & Low Fitted Units & Integrated Appliances
Three Well Proportioned Bedrooms
Fully Tiled Three Piece Family Bathroom Suite
Side Extension Which Offers an Array of Possibilities (Airbnb, Private Clinic, Granny Flat etc)
Side Extension is Connected to Electricity, Main Water Supply & Heating System
Large Shed with Electrics and Heating
Converted to Gas in 2022 - Boiler Serviced 2025 with Warranty until 2032
Fully Enclosed Rear Garden
Side Extension was Erected Over 10 Years ago and Doesn't have Planning Permission
Nestled on the Outskirts of Dungannon, this Charming Location Offers the Perfect Blend of Peaceful Living and Convenient Accessibility. Within Walking Distance Residents can Enjoy a Variety of Amenities
Viewing is Strictly via Agent
Description
Hannath Estate Agents are delighted to welcome this spacious three bedroom semi-detached family home located on a corner plot. The lounge features an inviting open fireplace and it is flooded with natural light. The open plan modern kitchen and dining area boast high and low fitted units and integrated appliances. Moving upstairs, you'll find three well-proportioned bedrooms & a three-piece fully tiled family bathroom suite.
Hannath Estate Agents are delighted to welcome this spacious three bedroom semi-detached family home located on a corner plot. The lounge features an inviting open fireplace and it is flooded with natural light. The open plan modern kitchen and dining area boast high and low fitted units and integrated appliances. Moving upstairs, you'll find three well-proportioned bedrooms & a three-piece fully tiled family bathroom suite.
Rooms
Hallway 12'11'' X 6'3'' (3.93m X 1.90m)
Lounge 14'1'' X 12'4'' (4.29m X 3.76m)
Kitchen / Dining 7'8'' X 18'9'' (2.34m X 5.71m)
Bedroom / Reception 13'8'' X 10'6'' (4.16m X 3.20m)
Kitchen 8'11'' X 11'0'' (2.72m X 3.35m)
Landing 7'3'' X 6'9'' (2.21m X 2.06m)
Master Bedroom 10'2'' X 11'11'' (3.10m X 3.63m)
Bedroom 2 8'5'' X 7'3'' (2.56m X 2.21m)
Bedroom 3 8'3'' X 8'1'' (2.51m X 2.46m)
Bathroom 6'0'' X 6'8'' (1.83m X 2.03m)
Shed 13'2'' X 9'1'' (4.01m X 2.77m)
Virtual Tour
Broadband Speed Availability
Potential Speeds for 40 Fairfield Estate
Max Download
1800
Mbps
Max Upload
220
MbpsThe speeds indicated represent the maximum estimated fixed-line speeds as predicted by Ofcom. Please note that these are estimates, and actual service availability and speeds may differ.
Property Location

Mortgage Calculator
Contact Agent

Contact Hannath
Request More Information
Requesting Info about...
40 Fairfield Estate, dungannon, BT71 7AZ

By registering your interest, you acknowledge our Privacy Policy

By registering your interest, you acknowledge our Privacy Policy


















