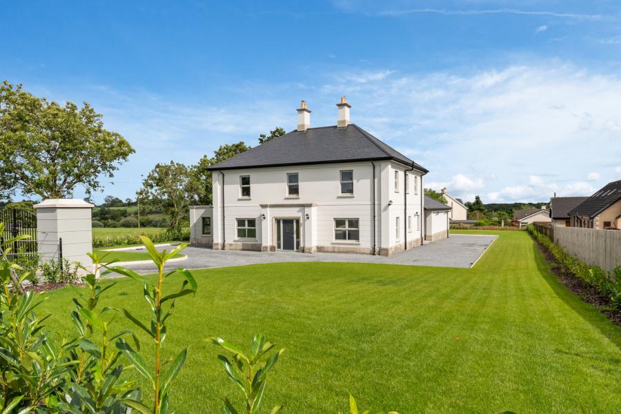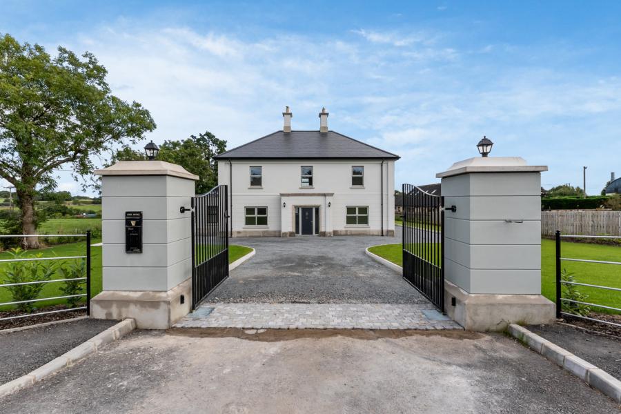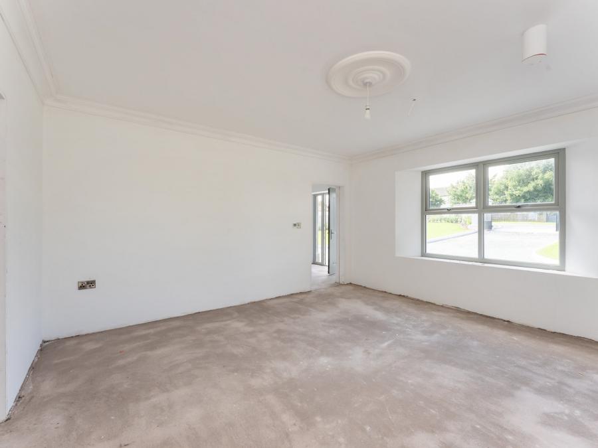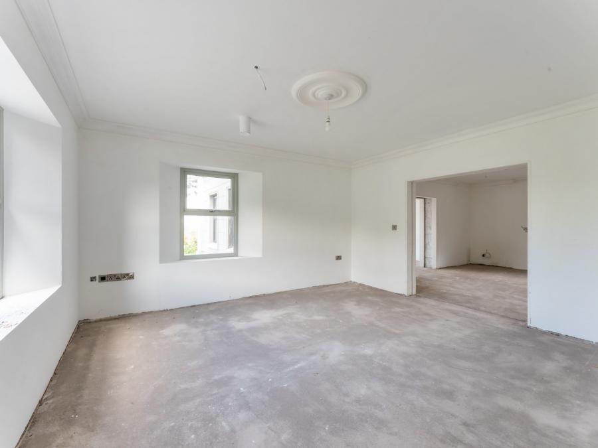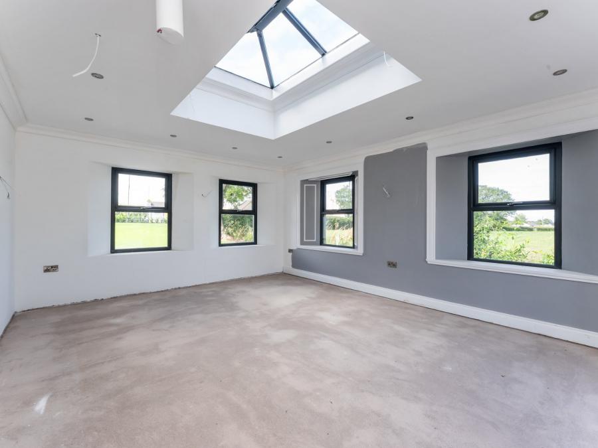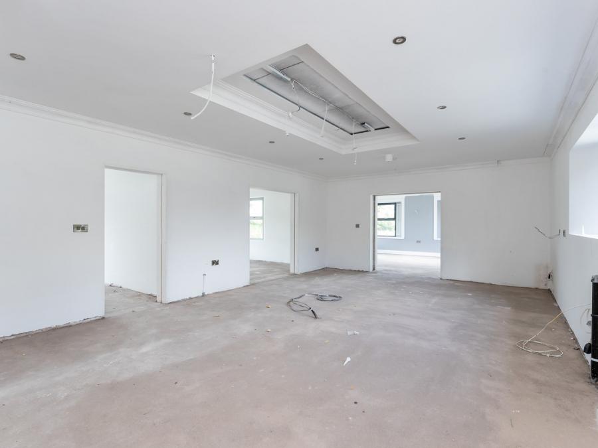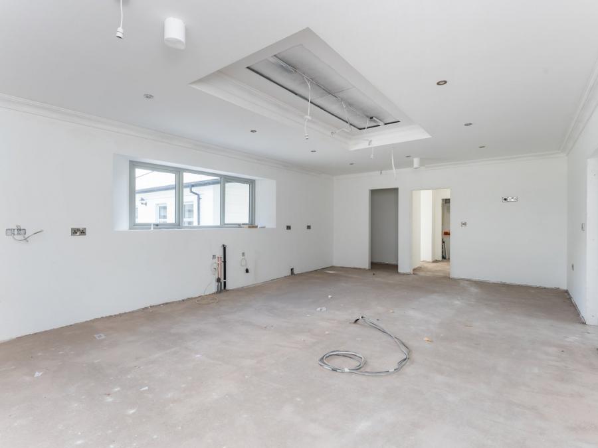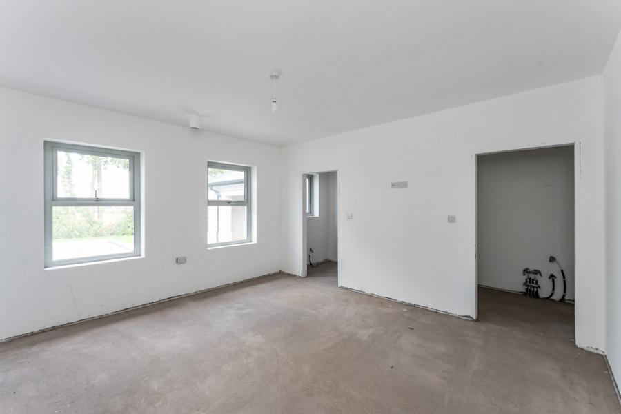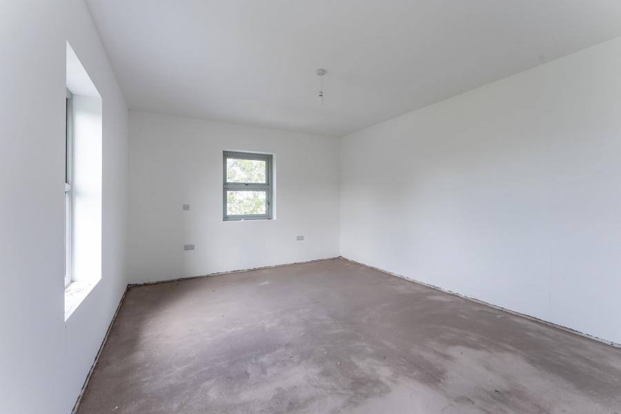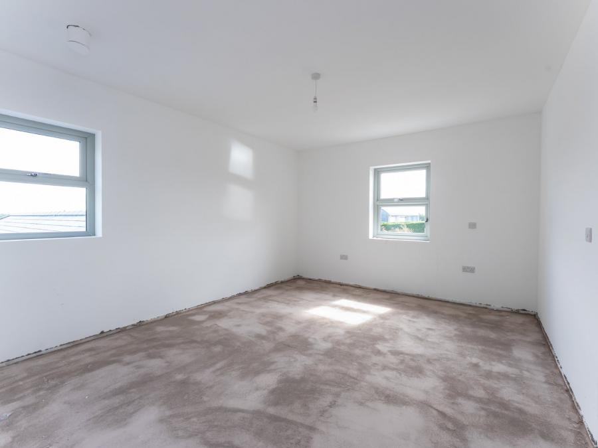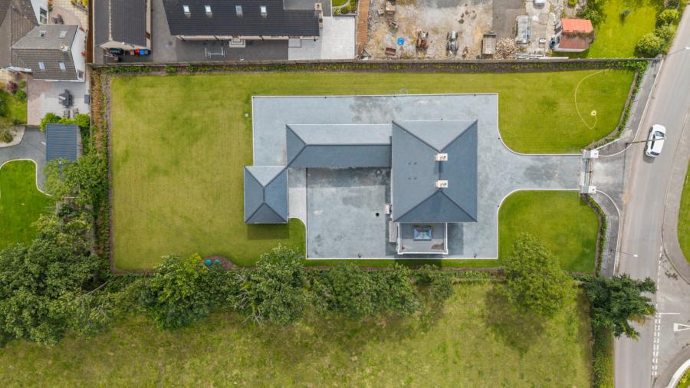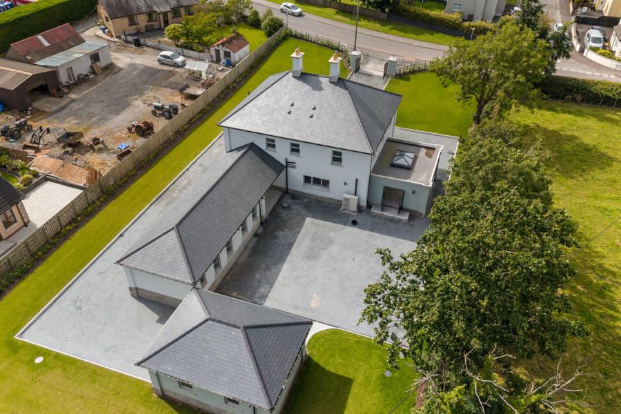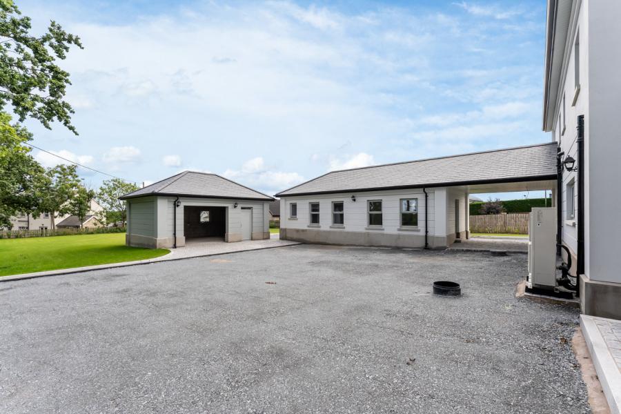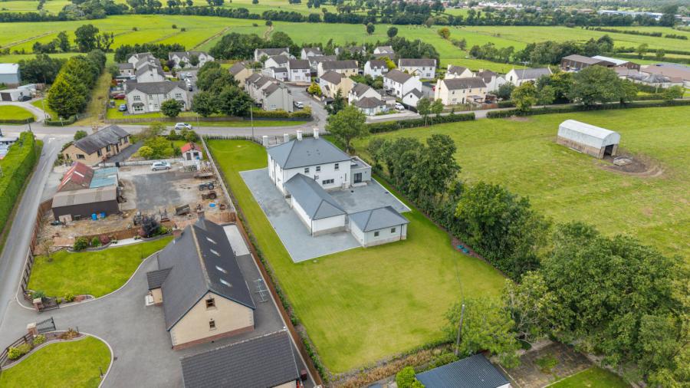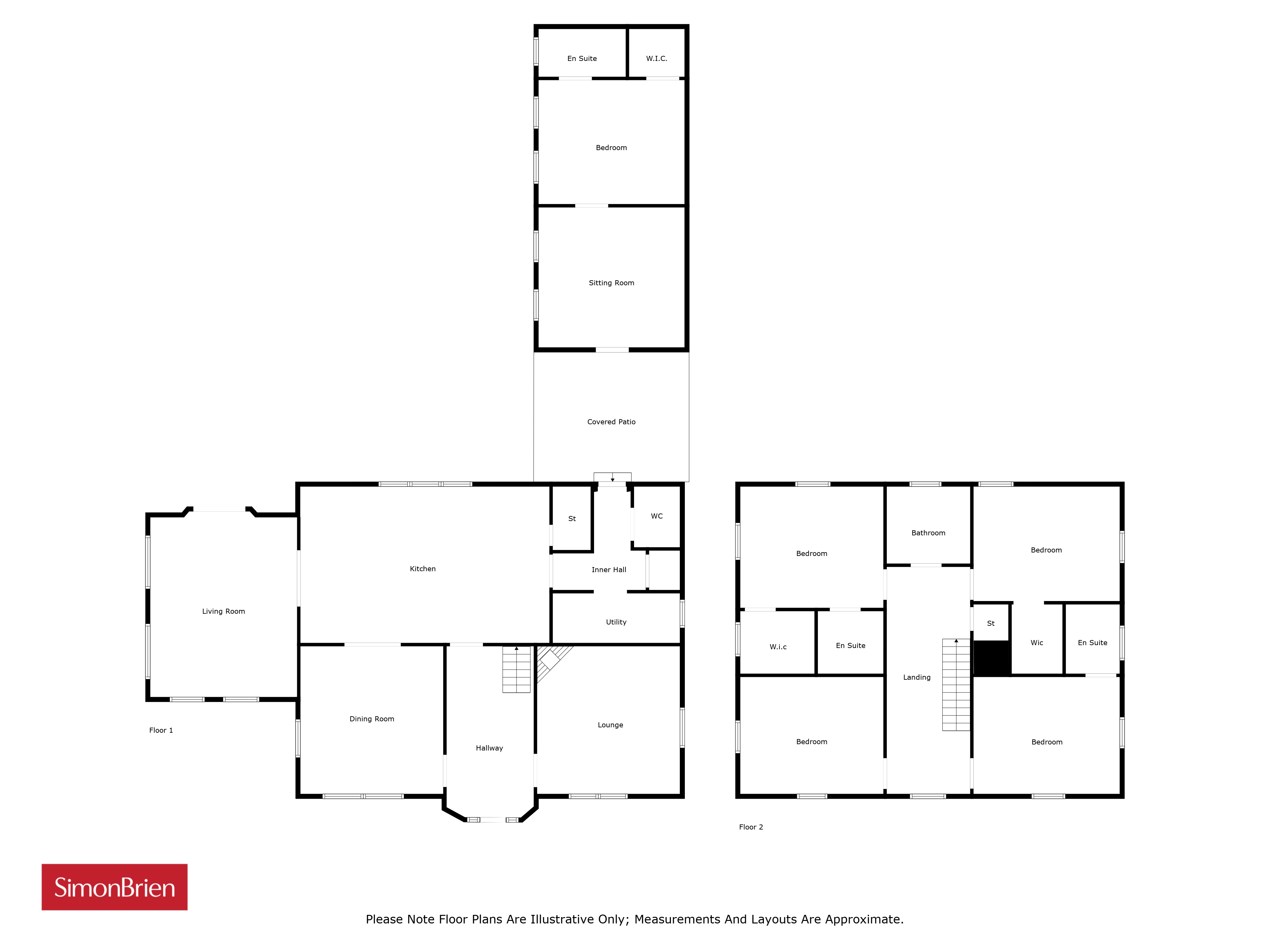5 Bed Detached House
217 Clonmore Road
Dungannon, County Armagh, BT71 6HX
price
£650,000
- Status For Sale
- Property Type Detached
- Bedrooms 5
- Receptions 4
- Bathrooms 4
-
Stamp Duty
Higher amount applies when purchasing as buy to let or as an additional property£22,500 / £55,000*
Key Features & Description
Description
The home itself is quite spectacular as one can see from the photos and floorplans. There are five double bedrooms with two en-suites, one bedroom on the ground floor and the remaining four on the first floor. Downstairs offers some incredible features, with three or four separate living areas depending on how you furnish it. It has an orangery, snug room, main living room and also dining room that could be another lounge. Finishing off downstairs is the kitchen with
massive breakfast bar, utility room larger than some London kitchens and downstairs W.C.
Area: Located on the outskirts of Clonmore, this property is ideally located for many types of buyers. Clonmore is a quiet and quaint country village with a tight knit community feel to it. Clonmore benefits from the following amenities; a Church, a village shop, football club and playing fields and to top it all off the magnificent Primary School - Clintyclay. This home works well for families as the buses goes through the village in the morning and afternoons for the school pickups and drop-offs. The property is also only 0.7m from Tamnamore which boasts the best gym in the county as well as shops, takeaways and more. This home also benefits commuters as it is just 1 mile from the Main M1 motorway at J13 or J14, which is 40 minutes away to either of the two airports or also just 40 minutes to the well known Belfast or Enniskillen. Finally, you are located just 8 miles from the large towns of Dungannon and 10 miles from Portadown, which have all the amenities anyone could need including, great Secondary Schools and Shopping facilities.
The home itself is quite spectacular as one can see from the photos and floorplans. There are five double bedrooms with two en-suites, one bedroom on the ground floor and the remaining four on the first floor. Downstairs offers some incredible features, with three or four separate living areas depending on how you furnish it. It has an orangery, snug room, main living room and also dining room that could be another lounge. Finishing off downstairs is the kitchen with
massive breakfast bar, utility room larger than some London kitchens and downstairs W.C.
Area: Located on the outskirts of Clonmore, this property is ideally located for many types of buyers. Clonmore is a quiet and quaint country village with a tight knit community feel to it. Clonmore benefits from the following amenities; a Church, a village shop, football club and playing fields and to top it all off the magnificent Primary School - Clintyclay. This home works well for families as the buses goes through the village in the morning and afternoons for the school pickups and drop-offs. The property is also only 0.7m from Tamnamore which boasts the best gym in the county as well as shops, takeaways and more. This home also benefits commuters as it is just 1 mile from the Main M1 motorway at J13 or J14, which is 40 minutes away to either of the two airports or also just 40 minutes to the well known Belfast or Enniskillen. Finally, you are located just 8 miles from the large towns of Dungannon and 10 miles from Portadown, which have all the amenities anyone could need including, great Secondary Schools and Shopping facilities.
Rooms
Ground Floor
Hallway 9'4" X 18'3" (2.84m X 5.57m)
Kitchen 26'7" X 16'8" (8.11m X 5.09m)
Dining Room 15'3" X 15'9" (4.65m X 4.81m)
Living Room 15'8" X 19'10" (4.78m X 6.04m)
Lounge 15'3" X 15'9" (4.65m X 4.81m)
WC 4'11" X 6'6" (1.50m X 1.98m)
Utility Room 13'7" X 5'4" (4.14m X 1.62m)
Storage 4'1" X 6'9" (1.24m X 2.07m)
Inner Hall 4'11" X 6'6" (1.50m X 1.98m)
Covered Patio 16'6" X 13'10" (5.04m X 4.22m)
Leading to
Sitting Room 15'7" X 15'0" (4.75m X 4.56m)
Bedroom One 15'7" X 13'3" (4.75m X 4.04m)
En Suite 9'4" X 5'1" (2.84m X 1.56m)
Walk in Closet 5'11" X 5'1" (1.81m X 1.56m)
First Floor
Landing 8'11" X 24'3" (2.72m X 7.39m)
Bedroom Two 15'3" X 13'0" (4.66m X 3.95m)
Walk in Closet 7'11" X 6'8" (2.42m X 2.04m)
En Suite 7'0" X 6'8" (2.14m X 2.04m)
Bedroom Three 15'7" X 12'3" (4.76m X 3.73m)
Walk in Closet 5'5" X 7'5" (1.66m X 2.26m)
Bathroom 8'11" X 8'3" (2.72m X 2.51m)
Storage 3'9" X 3'10" (1.14m X 1.18m)
Bedroom Four 15'7" X 12'6" (4.76m X 3.81m)
En Suite 5'9" X 7'5" (1.75m X 2.26m)
Bedroom Five 15'3" X 12'6" (4.66m X 3.81m)
Broadband Speed Availability
Potential Speeds for 217 Clonmore Road
Max Download
1800
Mbps
Max Upload
300
MbpsThe speeds indicated represent the maximum estimated fixed-line speeds as predicted by Ofcom. Please note that these are estimates, and actual service availability and speeds may differ.
Property Location

Mortgage Calculator
Contact Agent

Contact Simon Brien (South Belfast)
Request More Information
Requesting Info about...
217 Clonmore Road, Dungannon, County Armagh, BT71 6HX
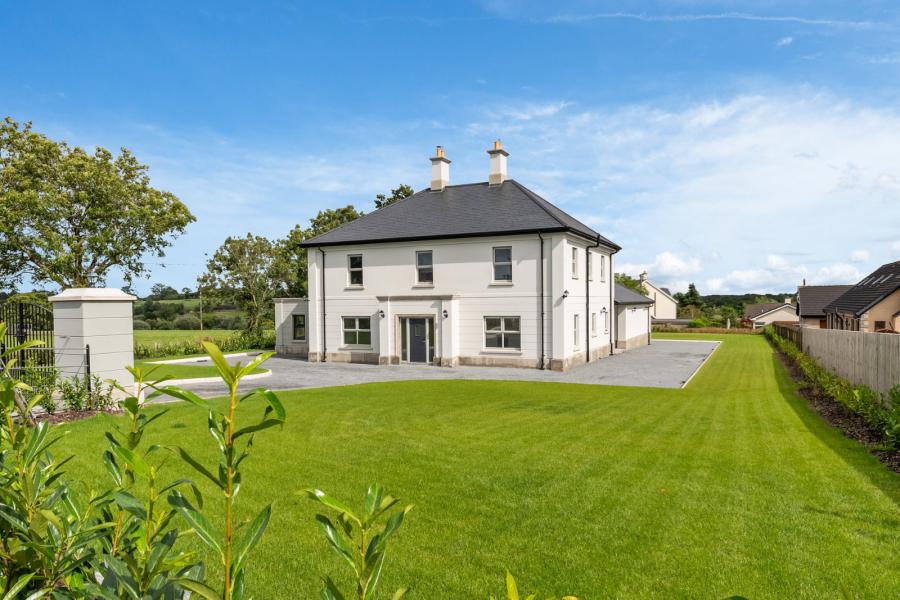
By registering your interest, you acknowledge our Privacy Policy

By registering your interest, you acknowledge our Privacy Policy

