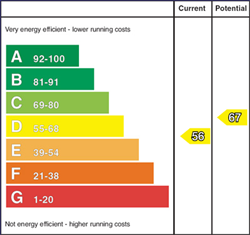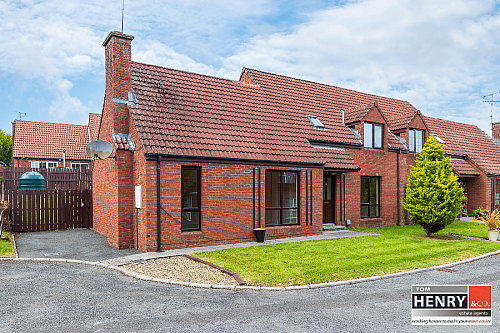2 Kingarve Court
Lurgaboy Lane, Dungannon, BT71 6XQ

Key Features & Description
LOVELY ON LURGABOY LANE
A SPACIOUS & VERSATILE 4 BEDROOM PROPERTY IN A MOST SOUGHT-AFTER & CONVENIENT LOCATION
ENJOYING A QUIET CUL-DE-SAC SITUATION WITHIN THIS SOUGHT-AFTER & ESTABLISHED RESIDENTIAL DEVELOPMENT, THIS ATTRACTIVE RED BRICK SEMI-DETACHED CHALET BUNGALOW IS LOCATED JUST OFF THE PRESTIGIOUS LURGABOY LANE, CONVENIENT TO MANY TOWN AMENITIES & FACILITIES; SOME WITHIN WALKING DISTANCE (RENOWNED SCHOOLS, THE LOCAL CINEMA, SHOPS, COSTA COFFEE, LEISURE CENTRE, ETC) AND IS ONLY A SHORT DRIVE TO THE MAIN ROADS NETWORK; HANDY FOR COMMUTING!
PROVIDING SPACIOUS & VERSATILE ACCOMMODATION AT A SENSIBLE PRICE POINT, WITH THE POTENTIAL FOR THE FORTUNATE PURCHASER TO EXERT THEIR OWN TASTE / ADD FURTHER VALUE, THIS PROPERTY WOULD BE PERFECT FOR FIRST-TIME BUYERS, AS A FAMILY HOME OR IS SURE TO APPEAL TO THOSE REQUIRING SLEEPING & WASHING FACILITIES ON ONE LEVEL.
WILL ATTRACT SIGNIFICANT INTEREST – VIEW EARLY TO AVOID DISAPPOINTMENT!
ACCOMMODATION IN BRIEF:
COVERED PORCH:
OUTSIDE LIGHT.
ENTRANCE HALL:
MAHOGANY EXTERNAL DOOR WITH GLAZED TOP PANEL & SIDE PANELS. WOODEN FLOOR. STAIRS WITH CARPET TO FIRST FLOOR. CLOAK CUPBOARD.
SITTING ROOM:
DUAL ASPECT. OPEN FIREPLACE WITH TILED INSET & HEARTH. WOODEN FLOOR. PART GLAZED DOUBLE DOORS TO KITCHEN.
KITCHEN / DINING AREA:
FITTED HIGH & LOW LEVEL UNITS. LEADED GLASS DISPLAY UNITS. DISPLAY SHELVING. SPICE DRAWERS. WINE RACK. S.S. SINK & DRAINER WITH MIXER TAP FITTING. INTEGRATED HOB WITH X-FAN OVER. INTEGRATED UNDER OVEN. FRIDGE FREEZER. SPACE FOR DISHWASHER. TILED BETWEEN UNITS. TILED FLOOR. WOODEN EXTERNAL DOOR WITH GLAZED TOP PANELS. PART OPEN TO DINING AREA. MAHOGANY GLAZED FRENCH DOORS TO REAR PATIO.
UTILITY CUPBOARD:
PLUMBED FOR A.W.M.
BEDROOM 3:
TO FRONT. PRE-FINISHED FLOOR. BUILT-IN WARDROBE.
BEDROOM 4:
TO REAR. BUILT-IN WARDROBE.
BATHROOM:
WASH HAND BASIN. CORNER BATH. TOILET. PART TILED WALLS. TILED FLOOR. X-FAN.
FIRST FLOOR:
STAIRS & LANDING:
CARPET.
HOTPRESS:
SHELVED.
BEDROOM 1:
TO FRONT. PRE-FINISHED FLOOR. WALK-IN WARDROBE.
BEDROOM 2:
TO REAR. PRE-FINISHED FLOOR. BUILT-IN WARDROBE.
SHOWER ROOM:
ELECTRIC SHOWER. SINK IN VANITY UNIT WITH MIXER TAP FITTING. TOILET.
OUTSIDE:
TARMAC DRIVEWAY / OFF STREET PARKING TO FRONT / SIDE. GARDEN TO FRONT LAID TO LAWN.
ENCLOSED GARDEN TO REAR LAID TO LAWN. PATIO AREA. OUTSIDE WATER TAP.
FLOORPLANS FOR I.D. PURPOSES ONLY.
N.B.
Tom Henry & Company Limited gives notice to anyone who may read these particulars as follows. These particulars do not constitute any part of an offer or contract. Any intending purchasers or lessees must satisfy themselves by inspection or otherwise to the correctness of each of the statements contained in these particulars. We cannot guarantee the accuracy or description of any dimensions, texts or photos which also may be taken by a wide camera lens or enhanced by photo shop. Dimensions may taken to the nearest 0.5m / 0.25 acres. Descriptions of the property are inevitably subjective and the descriptions contained herein are given in good faith as an opinion and not by way of statement of fact. Tom Henry & Co. have not tested any equipment, apparatus, fittings or services and cannot verify that these are in working order and do not offer any guarantees on their condition.
VALUATIONS.
Should you be considering the sale of your own property we would be pleased to arrange through our office a Free Valuation and advice on selling without obligation.
FOR FURTHER DETAILS & ARRANGEMENTS TO VIEW PLEASE CONTACT THE SOLE AGENT.
Broadband Speed Availability
Potential Speeds for 2 Kingarve Court
Property Location

Mortgage Calculator
Contact Agent

Contact Tom Henry & Co

By registering your interest, you acknowledge our Privacy Policy










































