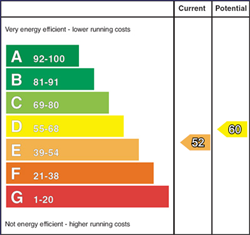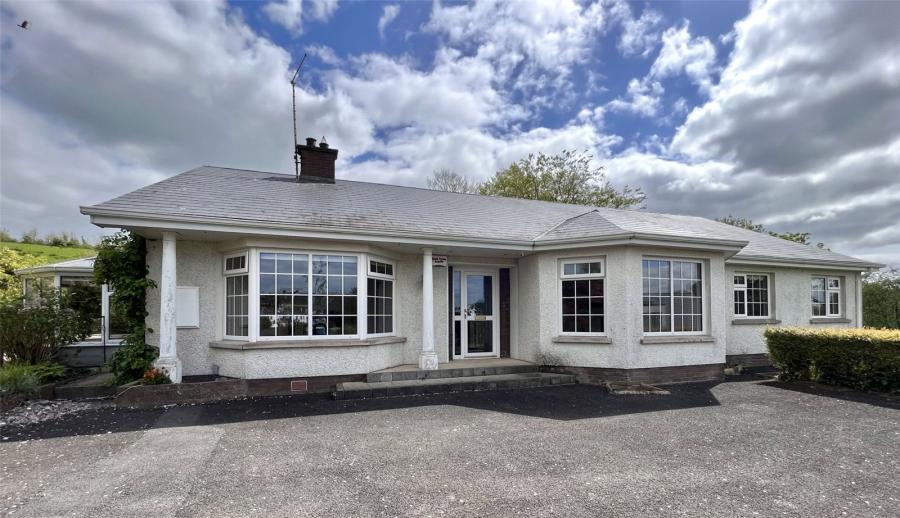Contact Agent

Contact Best Property Services (Dungannon)
Detached Bungalow
Millview, Mill Road, Aughnacloy
Dungannon, Co. Tyrone, BT69 6AN
price
£287,500

Description
Set on an elevated and generously proportioned site with views over Aughnacloy Town, this attractive detached bungalow offers privacy, space, and convenience in equal measure. Located within a small development of just five homes, the property enjoys a peaceful setting while remaining within easy walking distance of the town centre and just off the A28 Caledon Road.
The home is surrounded by mature landscaping and established gardens, creating an inviting and tranquil first impression. The exterior features a well-balanced façade with large windows that allow natural light to flood the interior, while the elevated position enhances both outlook and privacy.
Inside, the bungalow offers spacious and versatile accommodation, well suited to modern family living or those seeking the comfort and practicality of single-storey living. The layout provides flexibility for a range of lifestyle needs, with well-proportioned rooms and a bright, welcoming atmosphere throughout.
The extensive site includes a rear yard and a charming stone-built former barn, adding character and offering further potential for storage, workshop use, or future development (subject to necessary approvals). The surrounding grounds provide ample outdoor space while remaining manageable and private.
Offering character, comfort, and a convenient location, this well-appointed home presents an excellent opportunity to enjoy peaceful surroundings within easy reach of local amenities.
For further information or to arrange a viewing, please contact our Dungannon office on 028 8772 2663.
The home is surrounded by mature landscaping and established gardens, creating an inviting and tranquil first impression. The exterior features a well-balanced façade with large windows that allow natural light to flood the interior, while the elevated position enhances both outlook and privacy.
Inside, the bungalow offers spacious and versatile accommodation, well suited to modern family living or those seeking the comfort and practicality of single-storey living. The layout provides flexibility for a range of lifestyle needs, with well-proportioned rooms and a bright, welcoming atmosphere throughout.
The extensive site includes a rear yard and a charming stone-built former barn, adding character and offering further potential for storage, workshop use, or future development (subject to necessary approvals). The surrounding grounds provide ample outdoor space while remaining manageable and private.
Offering character, comfort, and a convenient location, this well-appointed home presents an excellent opportunity to enjoy peaceful surroundings within easy reach of local amenities.
For further information or to arrange a viewing, please contact our Dungannon office on 028 8772 2663.
Rooms
Lounge 13'5" X 18'7" (4.08m X 5.67m)
Bay window with views towards the town, feature brick surround fireplace, double glazed doors to hallway, ceiling moulding.
Dining Room 15'0" X 12'0" (4.57m X 3.67m)
Fireplace, bay window, ceiling moulding and cornice.
Living Room 15'0" X 18'1" (4.56m X 5.50m)
Electric feature stove with brick surround, solid timber floor, part wood panelling.
Conservatory 21'5" X 7'9" (6.54m X 2.36m)
Tile flooring, bay window, double glazed doors to living room and side garden.
Kitchen 8'8" X 11'11" (2.65m X 3.62m)
Ariston gas hob, extractor, built-in fridge/freezer, tiled floor, Nord Mende double grill/oven.
Store 3'7" X 6'10" (1.09m X 2.08m)
Rear Hall 7'11" X 7'8" (2.41m X 2.34m)
Tile flooring.
W / C 3'9" X 3'2" (1.14m X 0.97m)
Tile flooring
Hot-press 8'10" X 4'3" (2.68m X 1.29m)
Cloakroom
Bathroom 7'5" X 13'7" (2.27m X 4.14m)
Freestanding pedestal bath, walk-in shower, tile flooring.
Master Bedroom 12'8" X 4'3" (3.87m X 1.29m)
Built-in wardrobe, carpet flooring.
Bedroom 2 14'8" X 8'10" (4.47m X 2.68m)
Carpet flooring.
Bedroom 3 9'9" X 11'1" (2.96m X 3.37m)
Carpet flooring.
Storage Cupboard.
Property Location

Mortgage Calculator
Contact Agent

Contact Best Property Services (Dungannon)
Request More Information
Requesting Info about...
Millview, Mill Road, Aughnacloy, Dungannon, Co. Tyrone, BT69 6AN

By registering your interest, you acknowledge our Privacy Policy

By registering your interest, you acknowledge our Privacy Policy

























