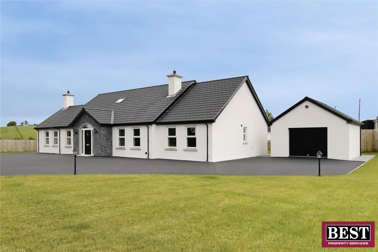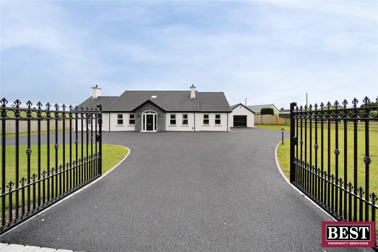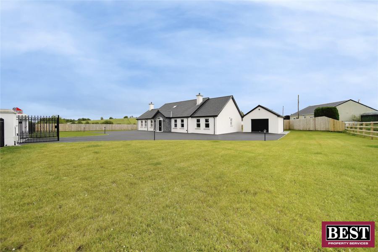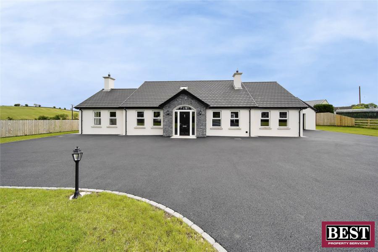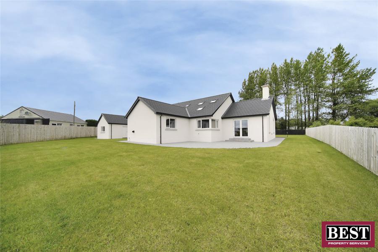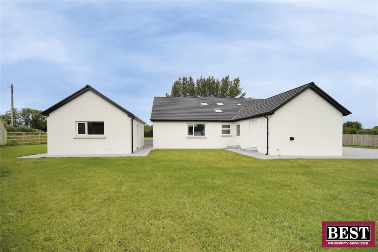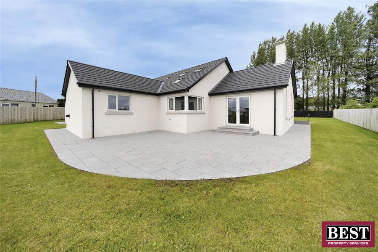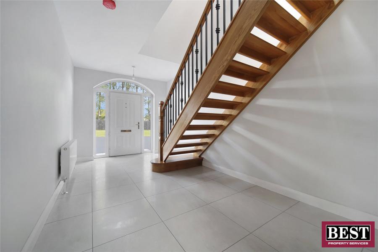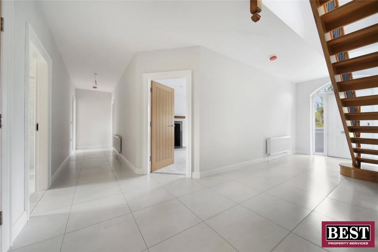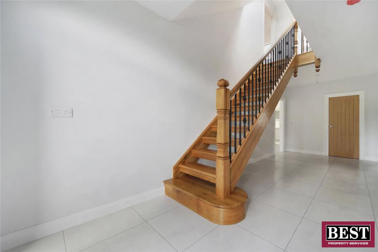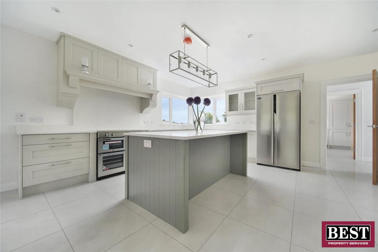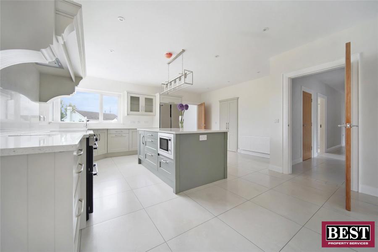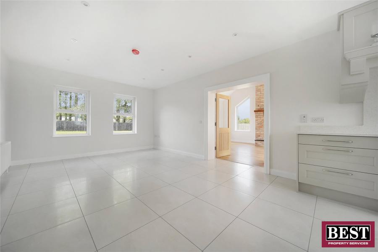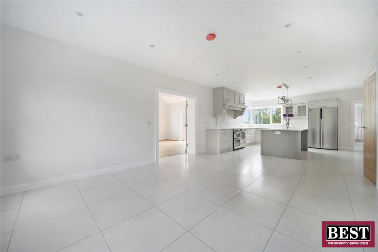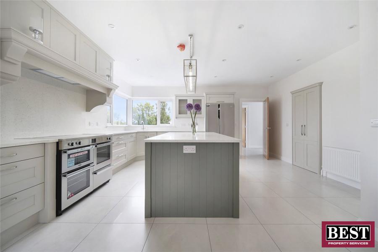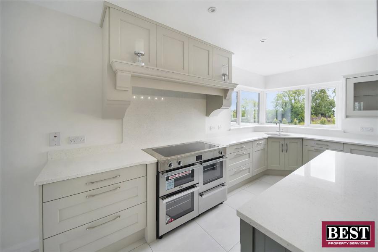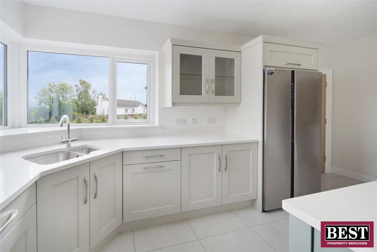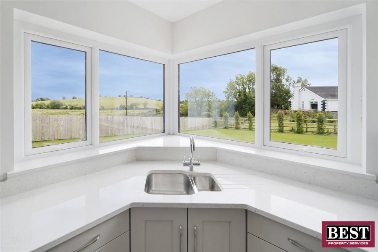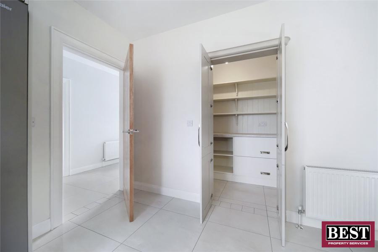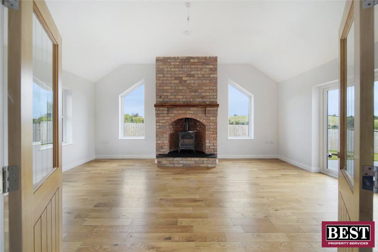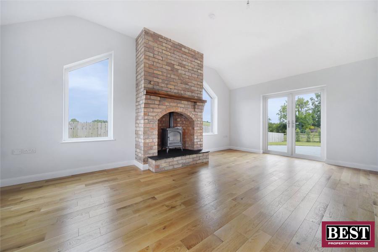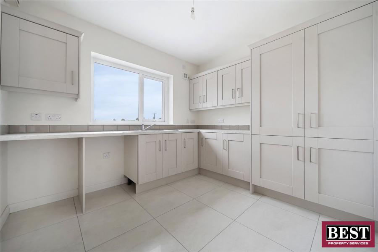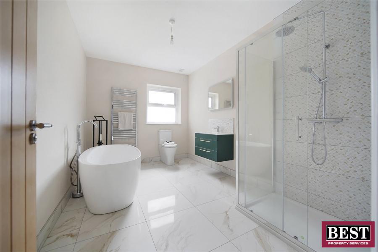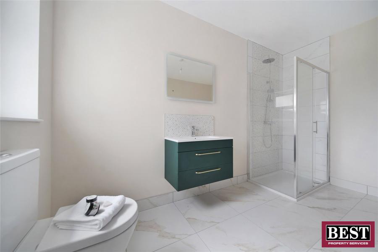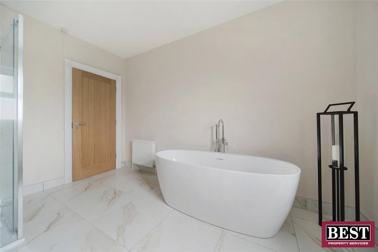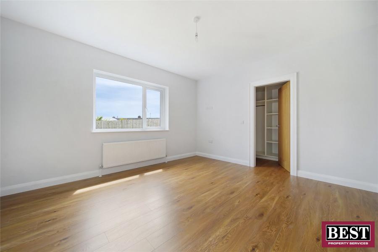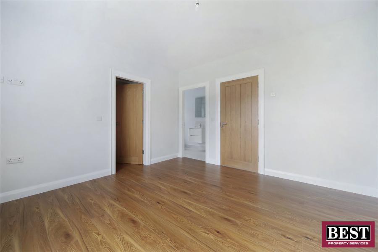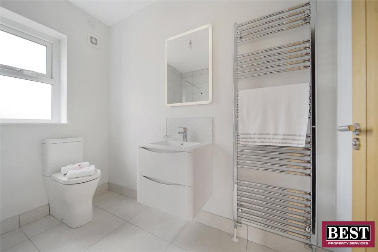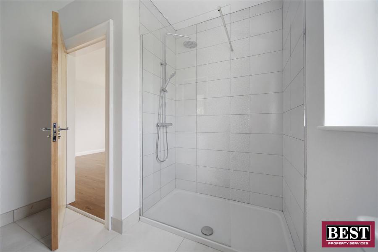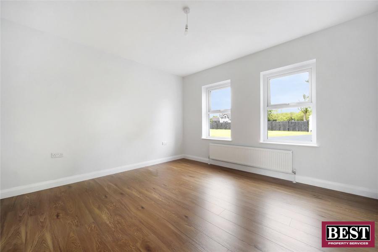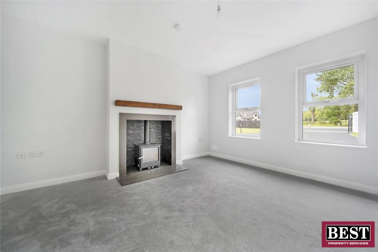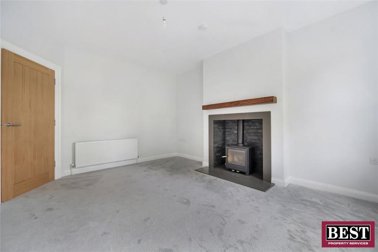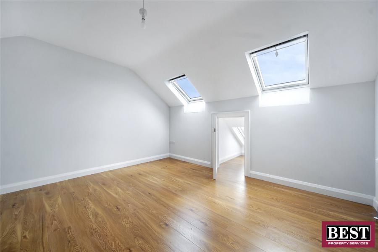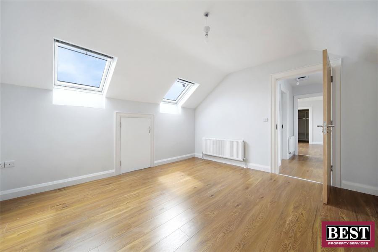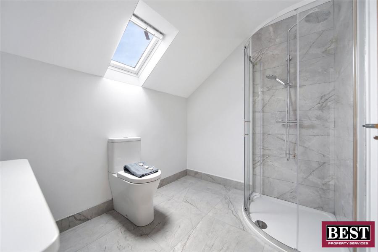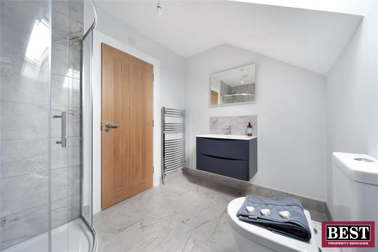Contact Agent

Contact Best Property Services (Dungannon)
Detached Bungalow
240 Ballygawley Road
Dungannon, County Tyrone, BT70 1TF
Price on Application

Description
This exceptional new-build chalet bungalow, extending to approximately 2680sqft, is finished to an impressive turnkey standard and offers a spacious, well-designed layout perfect for family living. Set on a generous c. 0.5-acre site, the property combines high standard of construction with an ideal location at Cabragh, between Dungannon and Ballygawley.
Positioned fronting the main Dungannon-Ballygawley Road at Killeeshil, the home enjoys excellent access to the A4/M1 junction, offering superb connectivity to Dungannon (approx. 8 miles away) and beyond.
The ground floor comprises two generous living room, ideal for both relaxation and entertaining, in addition to the first two well-proportioned bedrooms, one of which includes an ensuite and a fully fitted walk-in wardrobe. A stylish main bathroom, a modern fully fitted kitchen/dining area, and a large utility room complete the well-thought-out ground floor layout.
Upstairs, the property benefits from two additional spacious bedrooms and a contemporary bathroom. The upper level also offers cleverly integrated storage throughout, making practical use of available space.
Externally, the property enjoys a fully enclosed garden - perfect for families and outdoor living. Electric entrance gates offer both privacy and security, while a detached garage provides additional parking or valuable storage options.
This thoughtfully designed home boasts bright interiors and high spec finishes throughout. Conveniently located near local schools and amenities, it is an ideal choice for families seeking both comfort and connectivity in a peaceful rural setting.
Positioned fronting the main Dungannon-Ballygawley Road at Killeeshil, the home enjoys excellent access to the A4/M1 junction, offering superb connectivity to Dungannon (approx. 8 miles away) and beyond.
The ground floor comprises two generous living room, ideal for both relaxation and entertaining, in addition to the first two well-proportioned bedrooms, one of which includes an ensuite and a fully fitted walk-in wardrobe. A stylish main bathroom, a modern fully fitted kitchen/dining area, and a large utility room complete the well-thought-out ground floor layout.
Upstairs, the property benefits from two additional spacious bedrooms and a contemporary bathroom. The upper level also offers cleverly integrated storage throughout, making practical use of available space.
Externally, the property enjoys a fully enclosed garden - perfect for families and outdoor living. Electric entrance gates offer both privacy and security, while a detached garage provides additional parking or valuable storage options.
This thoughtfully designed home boasts bright interiors and high spec finishes throughout. Conveniently located near local schools and amenities, it is an ideal choice for families seeking both comfort and connectivity in a peaceful rural setting.
Rooms
Hall 22'8" X 8'9" (6.90m X 2.66m(8.259atwidest))
Tile flooring, bespoke Oak and Wrought Iron floating staircase.
Hot-press 3'10" X 4'2" (1.18m X 1.26m)
Shelving, tile flooring.
Kitchen/Dining Room 31'11" X 13'0" (9.73m X 3.97m(5.131atwidest))
Tile flooring, kitchen island with integrated microwave and electric socket, Belling induction range cooker, Elica extractor fan with built-in mantel-style extractor hood, Haier American-style fridge freezer, stainless steel sink, downlights, pendant light fixture, granity worktops, integrated dishwasher, corner window over the sink with views to the garden, double French doors leading to sunroom.
Walk-In Pantry 7'7" X 4'1" (2.30m X 1.24m)
Tile flooring, fully fitted pantry with cupboards, drawers, and shelving.
Sunroom 20'11" X 14'8" (6.37m X 4.46m)
Oak flooring, feature brick fireplace with iron cast wood-burning stove and wooden mantle, double French doors to patio, trapezoid-shaped windows.
Rear Hall Area 5'2" X 11'9" (1.58m X 3.58m)
Tile flooring, PVC door to back garden.
Utility Room 10'2" X 9'6" (3.09m X 2.88m)
Range of low and high cupboards, tile flooring, stainless steel sink and drainer, extractor fan.
Cloakroom 5'2" X 2'6" (1.58m X 0.76m)
Shelving and hooks.
Living Room 13'10" X 13'1" (4.22m X 4.00m)
Carpet flooring, cast iron stove, feature stone and tile surround with wooden mantle.
Bathroom 12'9" X 8'10" (3.88m X 2.68m)
Tile flooring, walk-in shower with dual outlet, heated chrome towel rail, floating vanity unit with basin, LED mirror, free-standing oval bath and shower mixer tap, extractor fan.
Bedroom 1 13'1" X 12'0" (3.98m X 3.67m)
Laminate flooring.
Master Bedroom 13'8" X 12'4" (4.16m X 3.76m)
Laminate flooring
Leading to Walk-In Wardrobe 4'10" X 9'5" (1.48m X 2.87m)
Laminate flooring, shelving, clothing rails.
Leading to Ensuite Bathroom 8'11" X 4'6" (2.71m X 1.37m(2.362atwidest))
Vanity unit with basin, heated chrome towel rail, mosaic splashback, LED mirror, walk-in shower with dual outlet.
Landing 8'8" X 4'0" (2.65m X 1.22m)
Laminate flooring.
Storage Cupboard 3'6" X 2'3" (1.08m X 0.68m)
Laminate flooring, shelving.
Bedroom 3 13'0" X 12'5" (3.97m X 3.79m)
Laminate flooring, Velux windows.
Bedroom 4 12'6" X 13'0" (3.80m X 3.96m)
Laminate flooring, attic accessed through this bedroom, Velux windows.
Leading to Walk-In Wardrobe 7'8" X 7'7" (2.34m X 2.32m)
Drawers, shelving, door to attic space.
Bathroom 8'9" X 7'1" (2.66m X 2.15m)
Skylight, tile flooring, floating vanity unit with basin and splashback, LED mirror, dual outler corner shower, heated chrome towel rail.
Boiler House 4'10" X 10'1" (1.47m X 3.09m)
Accessed from outside.
Garage 14'5" X 18'8" (4.40m X 5.68m)
Electric roller shutter door, access to attic space.
Outside
Enclosed garden, patio area, tarmac driveway, rear paddock, Victorian style lamp posts, outdoor wall lights, electric entrance gates.
Property Location

Contact Agent

Contact Best Property Services (Dungannon)
Request More Information
Requesting Info about...
240 Ballygawley Road, Dungannon, County Tyrone, BT70 1TF
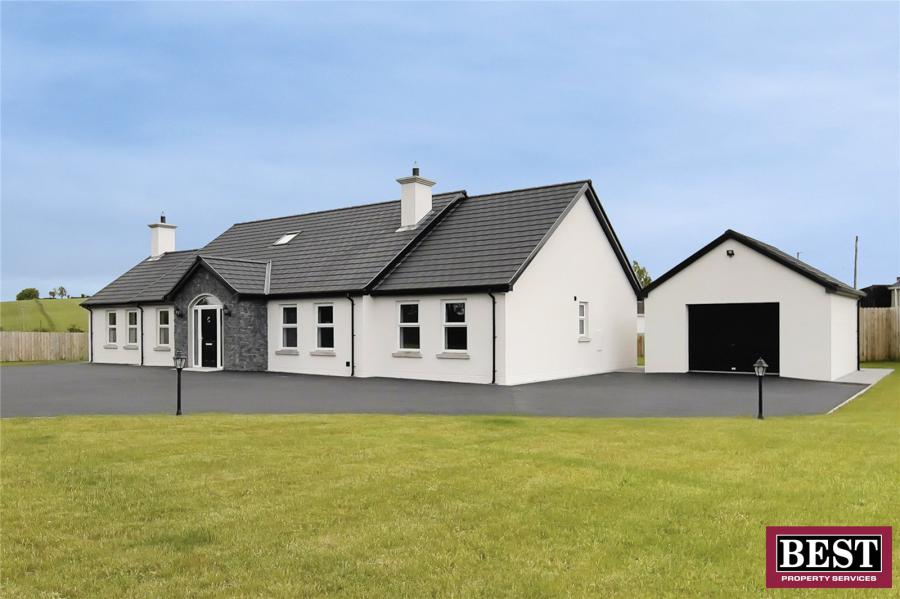
By registering your interest, you acknowledge our Privacy Policy

By registering your interest, you acknowledge our Privacy Policy

