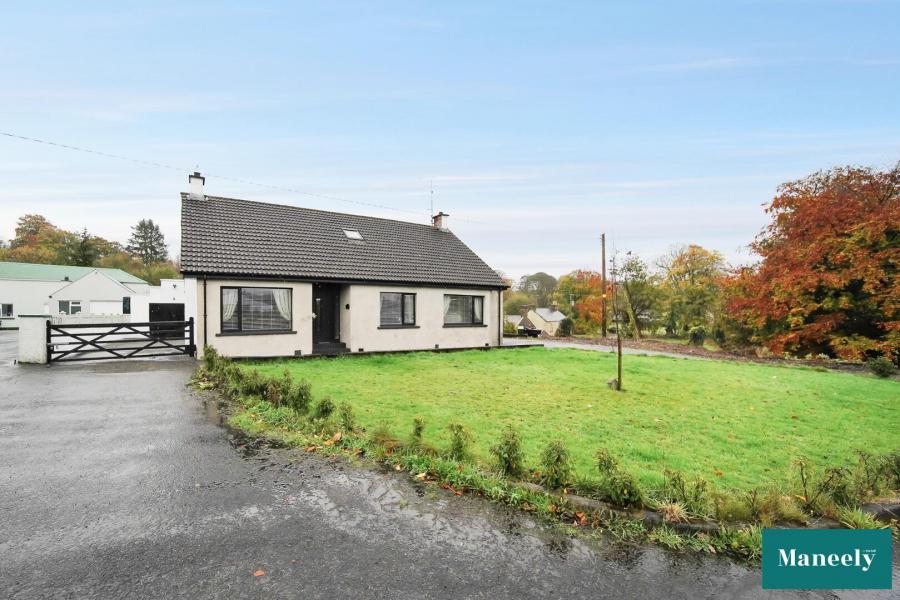Contact Agent

Contact Maneely and Co Ltd (Dungannon)
131 Dungannon Road
Ballygawley, Dungannon, BT70 2JX
- Status For Sale
- Property Type Detached Bungalow
- Bedrooms 3
- Receptions 3
- Bathrooms 2
-
Rates
Rate information is for guidance only and may change as sources are updated.£1,280.00
- Heating Oil
-
Stamp Duty
Higher amount applies when purchasing as buy to let or as an additional property£2,199 / £13,947*
Property Financials
- Asking Price £234,950
- Rates £1,280.00
Key Features & Description
Maneely & Co are delighted to present for rent this beautifully refurbished detached chalet bungalow, ideally situated on the Dungannon Road between Dungannon and Ballygawley. Finished to an exceptional standard throughout, the property offers modern, spacious accommodation comprising three bedrooms, three reception rooms, and two bathrooms. The home also features gardens and benefits from a large detached garage to the rear. Set in a peaceful rural location, the property enjoys excellent road links to Dungannon, Belfast, Omagh, Enniskillen, and surrounding areas - making it ideal for those seeking both comfort and convenience.
Accommodation in Brief
---- Ground Floor ----
Entrance Hall: 1.67m x 4.55m
Glazed PVC front door with side panels, spot lighting, laminate flooring, and cloaks cupboard off.
Kitchen: 3.48m x 3.00m
Superb range of high and low level units with 1.5 bowl stainless steel sink, built-in eye-level oven, hob, and dishwasher. Space for an American-style fridge/freezer, splashback tiling, tiled flooring, and recessed spot lighting.
Utility Room: 3.11m x 2.81m
Matching range of high and low level units with single bowl stainless steel sink, space for washing machine and tumble dryer, dual aspect windows, glazed PVC rear door, tiled floor, and spot lighting.
Living Room 1: 3.60m x 5.55m
Feature panelled wall with modern electric fire and TV recess, laminate flooring, and spot lighting.
Living Room 2: 3.04m x 4.86m
Open fireplace with wooden surround and tiled hearth, feature wall panelling, and laminate flooring.
Bathroom 1: 1.95m x 2.79m (at widest point)
Close-coupled WC, vanity wash hand basin, corner shower cubicle, part-panelled and part-tiled walls, PVC ceiling with spot lighting, and laminate flooring.
Bedroom 1: 3.41m x 4.49m
Laminate flooring.
Bedroom 2: 4.15m x 3.61m (at widest point)
Laminate flooring.
Hallway: 2.20m x 3.00m
Laminate flooring.
---- First Floor ----
Landing: 4.15m x 1.47m (at widest point)
Carpet flooring and spot lighting.
Bedroom 3: 4.10m x 3.95m
Built-in wardrobes, carpet flooring, and spot lighting.
Bathroom 2: 3.06m x 2.17m
Close-coupled WC, vanity wash hand basin, and enclosed shower/steam room unit with built-in phone feature. Fully tiled walls and floor, and spot lighting.
Reception Room 3 / Study: 3.62m x 3.00m
Built-in storage cupboard and carpet flooring.
--- Outside ---
Gardens to the front and side, concrete yard to rear, large detached garage, and storage container.
Garage: 3.90m x 11.90m
Concrete floor, double doors to front, and single door to rear.
Storage Container: 6.10m x 2.40m
_______________________________________
Thinking of Selling?
FREE VALUATION!
If you are considering the sale of your own property, we are delighted to offer a FREE SALES VALUATION, without obligation of sale. Get in contact today and we will be happy to help & advise you!
(028) 8772 7799 | info@maneely.com
_________________________________________
MISREPRESENTATION CLAUSE
Maneely & Co Ltd gives notice to anyone who may read these particulars as follows. These particulars do not constitute any part of an offer or contract. Any intending purchasers or lessees must satisfy themselves by inspection or otherwise to the correctness of each of the statements contained in these particulars. We cannot guarantee the accuracy or description of any dimensions, texts or photos which also may be taken by a wide camera lens or enhanced by photo shop All dimensions are taken to the nearest 5 inches. Descriptions of the property are inevitably subjective, and the descriptions contained herein are given in good faith as an opinion and not by way of statement of fact. The heating system and electrical appliances have not been tested and we cannot offer any guarantees on their condition.
Broadband Speed Availability
Potential Speeds for 131 Dungannon Road
Property Location

Mortgage Calculator
Contact Agent

Contact Maneely and Co Ltd (Dungannon)

By registering your interest, you acknowledge our Privacy Policy



















































