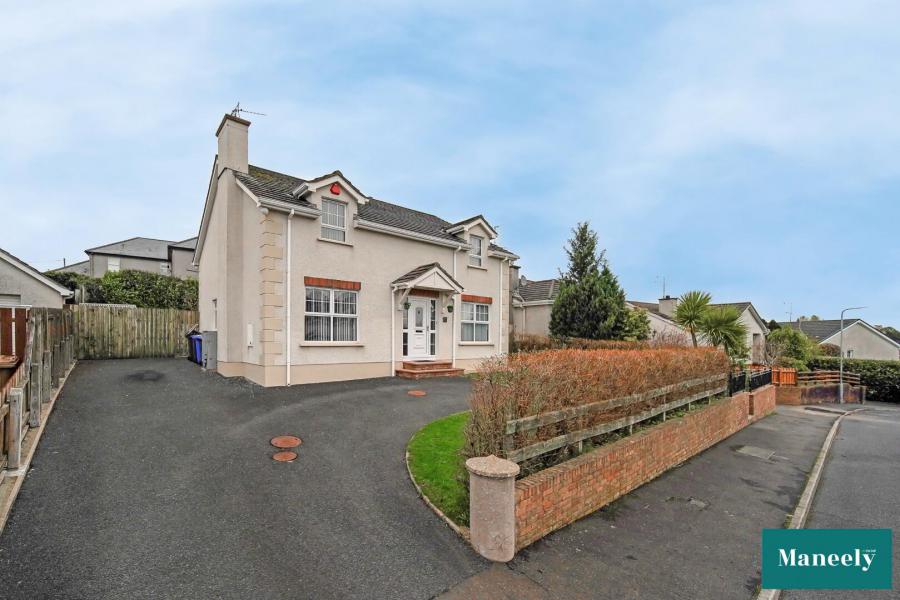5 Willow Gardens
Dungannon, BT70 1XG
- Status For Sale
- Property Type Detached
- Bedrooms 4
- Receptions 2
- Bathrooms 1
-
Rates
Rate information is for guidance only and may change as sources are updated.£1,517.12
- Heating Oil
-
Stamp Duty
Higher amount applies when purchasing as buy to let or as an additional property£3,248 / £16,495*
Property Financials
- Offers Over £264,950
- Rates £1,517.12
Key Features & Description
Maneely & Co. are pleased to present this exceptional detached family home, ideally located in the highly sought-after Willow Gardens development. Immaculately maintained and beautifully finished throughout, the property boasts bright, spacious accommodation that will appeal to a wide variety of buyers. With strong interest anticipated, early viewing is strongly advised.
---- Ground Floor ----
Entrance Hallway: 5.91m x 2.03m
A bright and welcoming entrance hall featuring elegant tiled flooring, a carpeted staircase, under-stair WC, and power points.
Reception Room 1: 4.01m x 4.79m
Spacious and front-facing, this inviting living area features an attractive open fireplace with tiled hearth, large window allowing plenty of natural light, and a stylish laminate floor. Includes TV and power points.
Reception Room 2: 9.29m x 3.00m
A tastefully finished open-plan reception area with wooden flooring, eye-catching half-wall panelling, and PVC sliding doors leading to the rear garden. Power points included.
Ground Floor WC: 1.80m x 0.93m
Convenient under-stair WC with low flush toilet, freestanding wash hand basin, extractor fan, and attractive tiled flooring with half-wall panelling.
Kitchen: 6.18m (awp) x 4.11m (awp)
A spacious, well-appointed kitchen featuring an excellent range of high and low-level units, Rayburn cooker, built-in oven and dishwasher housing, electric hobs, extractor fan, stainless steel sink with drainer, and breakfast bar. Finished with tiled flooring, power points, and TV point.
Utility Room: 2.13m x 2.08m
Fitted with stainless steel sink, plumbing for an automatic washer, PVC rear door, tiled flooring, and power points.
---- First Floor ---
Landing: 3.78m (awp) x 3.15m (awp)
Carpeted landing with shelved hot press and power points.
Bedroom 1 (Master with En Suite): 4.83m x 3.80m
Front-facing master bedroom featuring laminate flooring, built-in wardrobe, TV point, and power points.
En Suite: 1.97m x 1.89m
Comprising a low flush WC, pedestal wash hand basin, electric corner shower with glass enclosure and tiled surround. Finished with laminate flooring and half-wall tiling.
Bedroom 2: 4.12m x 3.08m
Rear-facing double bedroom with carpet flooring and power points.
Bedroom 3: 3.32m x 4.81m
Front-facing double bedroom finished with laminate flooring and power points.
Bedroom 4: 3.29m x 4.09m
Spacious bedroom with carpet flooring and power points.
Bathroom: 3.35m x 2.98m
Modern family bathroom with wooden panelled bath and tiled surround, corner electric shower with glass enclosure, pedestal wash hand basin, and low flush WC. Finished with lino flooring.
---- External ----
The property benefits from a tarmac driveway providing ample off-street parking, along with well-maintained front and rear gardens. The rear garden is fully enclosed, offering privacy and space for outdoor relaxation. Outside tap and electric points included.
- Heating: Oil-Fired Central Heating
- Glazing: PVC Double Glazing
- Rates: £1,517.12 As of (October 2025)
To arrange a viewing please contact Maneely & Co. on 028 8772 7799 or www.maneely.com.
__________________________________________________________________________________________
Thinking of Selling?
FREE VALUATION!
If you are considering the sale of your own property we are delighted to offer a FREE SALES VALUATION, without obligation of sale. Get in contact today and we will be happy to help & advise you!
028 8772 7799 | info@maneely.com
PROPERTIES REQUIRED ACROSS ALL AREA
__________________________________________________________________________________________
MISREPRESENTATION CLAUSE
Maneely & Co Ltd gives notice to anyone who may read these particulars as follows. These particulars do not constitute any part of an offer or contract. Any intending purchasers or lessees must satisfy them selves by inspection or otherwise to the correctness of each of the statements contained in these particulars. We cannot guarantee the accuracy or description of any dimensions, texts or photos which also may be taken by a wide camera lens or enhanced by photo shop All dimensions are taken to the nearest 5 inches. Descriptions of the property are inevitably subjective and the descriptions contained herein are given in good faith as an opinion and not by way of statement of fact. The heating system and electrical appliances have not been tested and we cannot offer any guarantees on their condition.
Broadband Speed Availability
Potential Speeds for 5 Willow Gardens
Property Location

Mortgage Calculator
Contact Agent

Contact Maneely and Co Ltd

By registering your interest, you acknowledge our Privacy Policy



































