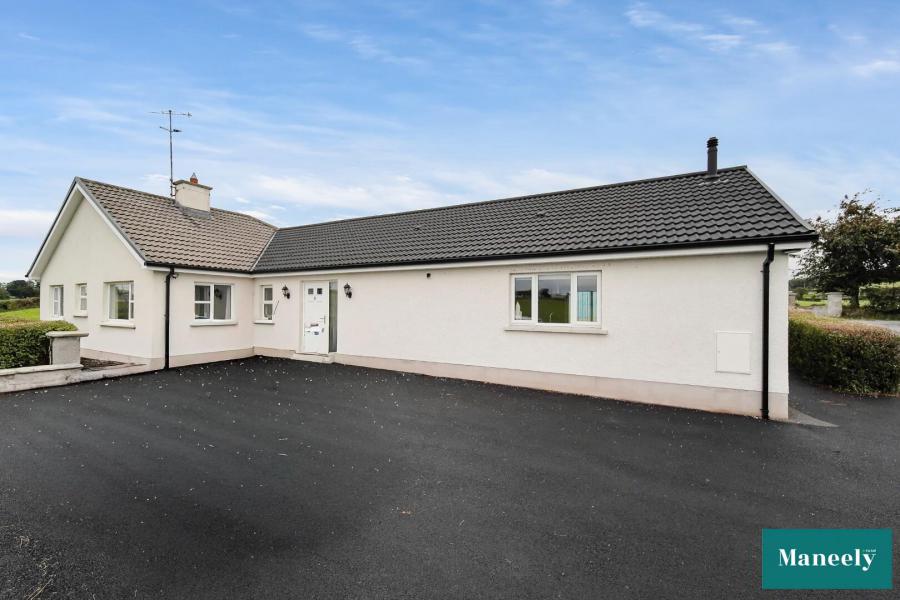Contact Agent

Contact Maneely and Co Ltd (Dungannon)
65 Mullaghmarget Road
Edendork, Dungannon, BT71 6QX
- Status For Sale
- Property Type Detached Bungalow and Land
- Bedrooms 4
- Receptions 2
- Bathrooms 1
-
Rates
Rate information is for guidance only and may change as sources are updated.£568.92
- Heating Oil
-
Stamp Duty
Higher amount applies when purchasing as buy to let or as an additional property£6,498 / £22,995*
Property Financials
- Offers Over £329,950
- Rates £568.92
Key Features & Description
Maneely & Co. are delighted to present this charming detached bungalow on the ever-popular Mullaghmarget Road, Edendork, Dungannon. With bright, spacious interiors, sitting on 2.6 acres of excellent land and a versatile detached garage and equine stables, this home is perfect for families, professionals, hobby farmers, those with horses or downsizers looking for comfort and convenience. This property combines practical living with fantastic potential, offering beautiful gardens, generous accommodation, and a sought-after private setting. The property benefits from a new side extension containing a brand new kitchen. Don´t miss the chance to make it yours - book a viewing today and start your next chapter in style.
Entrance Hallway:
A warm welcome awaits in this spacious hall, complete with PVC front door, laminate flooring, shelved hot press, and power points.
Kitchen / Reception Room 1: 7.94m (awp) x 6.37m
A superb open-plan kitchen space designed for modern living. Range of high & low-level units, Reginox sink with mixer tap, Integrated Hoover oven & Kenwood dishwasher, Centre island with Logik electric hobs and Cooke & Lewis extractor fan, feature Atlantic stove with tiled hearth, recess spot lighting, PVC sliding doors to rear garden and spacious storage room. Finished with laminate flooring, this is an ideal hub for dining and entertaining.
Reception Room 2: 3.62m x 4.40m
Bright, front-aspect lounge with attractive laminate flooring, elegant open fireplace with detailed surround, and power points.
Bedroom 1 4.99m (awp) x 3.38m
A flexible rear-aspect room with aminate flooring, power points, PVC rear door, and an en-suite.
En-Suite 1: 1.85m x 2.65m
Tiled flooring and part-tiled walls. two flush WC, vanity unit with wash hand basin & mixer tap, corner electric shower with glass enclosure & tiled surround. Extractor fan.
Bedroom 2: 3.18m x 4.23m
Spacious rear-facing double with laminate flooring and power points.
Bedroom 3: 3.27m x 4.11m
Bright rear-aspect double, finished with laminate flooring. En Suite off.
En-Suite 2: 1.43m x 2.48m
Tiled flooring, two flush WC, vanity unit with wash hand basin & mixer tap, corner shower with glass enclosure & tiled surround, extractor fan.
Bedroom 4: 2.68m x 4.22m
Large side-aspect double bedroom with laminate flooring and power points.
Family Bathroom: 3.31m (awp) x 1.63m
Finished with tiled flooring and half-wall tiling. Includes two flush WC, pedestal wash hand basin, corner shower with tiled surround, and extractor fan.
External
Beautifully maintained gardens to rear and side. Patio / concrete area ideal for entertaining. Ample off-street parking to front & side (partly tarmacked). Concrete path surrounding the property.
Small holding of 2.6 acres of good agricultural lands with equine facilities and a detached garage surrounding the dwelling.
Detached Outbuilding
Stable: 8.85m x 4.65m | Slide door, power & light
Garage: 10.57m x 4.52m
A rare opportunity to secure a spacious, versatile bungalow with superb outdoor space & land in a private yet convenient location.
- Rates: Circa £568.92 per annum (as of September 2025)
- Heating: Oil
To arrange a viewing please contact Maneely & Co. on 028 8772 7799 or www.maneely.com.
_____________________________________________________________________________________________________
Thinking of Selling?
FREE VALUATION!
If you are considering the sale of your own property we are delighted to offer a FREE sales valuation, without obligation of sale. Get in contact today and we will be happy to help & advise you!
028 8772 7799 | info@maneely.com
PROPERTIES REQUIRED ACROSS ALL AREAS
__________________________________________________________________________________________________________
MISREPRESENTATION CLAUSE
Maneely & Co Ltd gives notice to anyone who may read these particulars as follows. These particulars do not constitute any part of an offer or contract. Any intending purchasers or lessees must satisfy themselves by inspection or otherwise to the correctness of each of the statements contained in these particulars. We cannot guarantee the accuracy or description of any dimensions, texts or photos which also may be taken by a wide camera lens or enhanced by photo shop All dimensions are taken to the nearest 5 inches. Descriptions of the property are inevitably subjective, and the descriptions contained herein are given in good faith as an opinion and not by way of statement of fact. The heating system and electrical appliances have not been tested and we cannot offer any guarantees on their condition.
Broadband Speed Availability
Potential Speeds for 65 Mullaghmarget Road
Property Location

Mortgage Calculator
Contact Agent

Contact Maneely and Co Ltd (Dungannon)

By registering your interest, you acknowledge our Privacy Policy























































