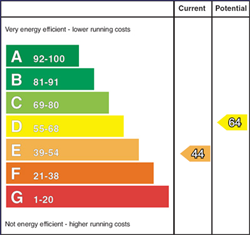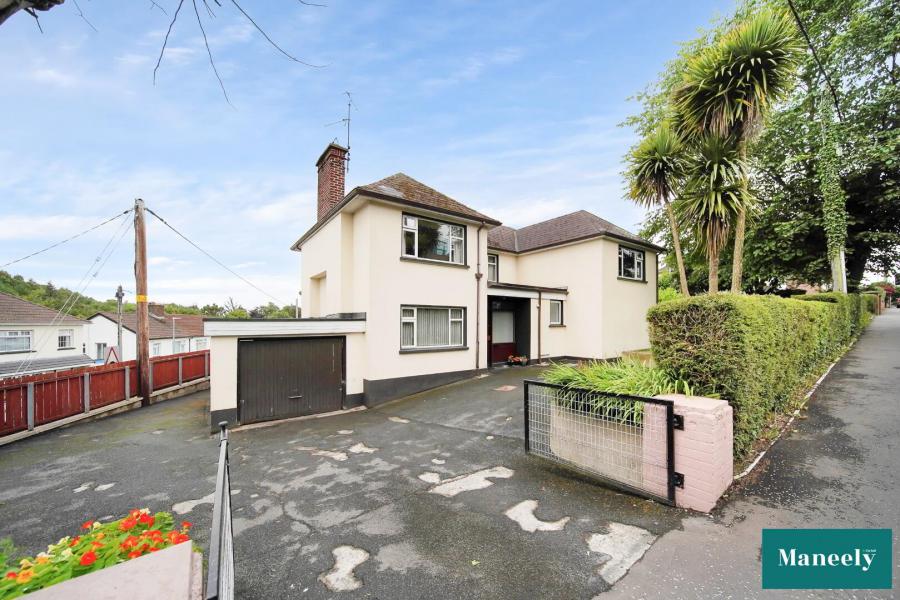Contact Agent

Contact Maneely and Co Ltd (Dungannon)
5 Killymeal Road
Dungannon, BT71 6DP
- Status For Sale
- Property Type Detached
- Bedrooms 5
- Receptions 2
- Bathrooms 3
-
Rates
Rate information is for guidance only and may change as sources are updated.£2,228.27
- Heating Oil
- EPC Rating E44 / D64
-
Stamp Duty
Higher amount applies when purchasing as buy to let or as an additional property£1,850 / £12,725*

Property Financials
- Guide Price £217,500
- Rates £2,228.27
Key Features & Description
Maneely & Co. are proud to present this spacious, detached family home nestled on the prestigious Killymeal Road, Dungannon. This excellent home offers spacious accommodation throughout and has superb refurbishment potential. The property is located within close proximity to all local shops, schools and amenities. This home will be sure to generate high interest and viewing is highly recommended.
Ground Floor
Entrance Hallway: 2.1m (awp) x 4.94m (awp)
Entering upon this elegant property through a wooden front door with glass side panel, the hallway is finished with tiled flooring. The first floor can be accessed through a carpeted staircase.
Reception Room 1: 3.82m x 3.89m
Front aspect reception room finished with wooden flooring. Includes an eye catching, retro open fire with tiled surround. Includes aesthetically pleasing ceiling coving. Power Points.
Ground Floor Shower Room: 1.96m x 1.35m
Ground floor shower room which includes a wash hand basin with tiled splash back, low flush WC, shower with glass enclosure and tiled surround. Finished with tiled flooring and ½ wall tiling. Combination ceiling light/heater/extractor fan.
Kitchen: 4.66m (awp) x 4.66m (awp)
Spacious, rear aspect finished kitchen with high and low level units, stainless steel sink and drainer, housing for auto washer, built in oven, electric hobs, housing for microwave and extractor fan. Finished with lino flooring and partly tiled walls. Power Points.
Dining Room: 3.62m x 3.57m
Elegant dining area providing space for 6 piece dining. Includes an eye catching open fire with tiled surround. Large rear aspect window allowing for refreshing day light. Finished with lino flooring with hardwood underneath. Power Points.
Grand Reception Room 2: 6.17m x 4.1m
Grand, side aspect reception room overlooking the garden through a large window. Including a tastefully finished feature wall and carpet floor covering. Aesthetically pleasing ½ wall panelling and recess spot lighting. Storage cupboard off. Power Points.
Bedroom 1/Office: 4.24m (awp) x 3.09m (awp)
Side aspect room finished with carpet floor covering. Offering great potential as both a bedroom and work from home office.
Rear Hall/Utility: 4.43m x 1.0m
Rear hallway with pvc door leading to the rear and plumbed for auto washer. Finished with lino floor covering.
First Floor
Landing:
Landing finished with wooden flooring with shelved hot press.
Bedroom 2: 3.78m x 4.12m
Generous, front aspect bedroom finished with carpet floor covering. Power Points.
Shower Room 2: 2.52m 1.78m
Shower room which includes a pedestal wash hand basin, low flush WC, extractor fan, shower with glass enclosure and tiled surround. Wood panelled ceiling with attic access, including drop down aluminium ladder. Finished with lino flooring and ½ wall tiling.
Bedroom 3: 3.5m x 4.29m (awp)
Spacious, side aspect, double bedroom finished with carpet floor covering. Power Points.
Bedroom 4: 2.82m (awp) x 2.55m
Rear aspect bedroom finished with carpet floor covering. Sink unit with wash hand basin and tiled splash back. Power Points.
Bathroom: 2.65m x 1.72m
Fully tiled bathroom suite comprising of a sink unit with wash hand basin, low flush WC, ceramic bath with wooden panel and shower over.
Bedroom 5: 3.76m x 3.44m
Generous, rear aspect bedroom finished with wooden flooring. Includes a pedestal wash hand basin with tiled splash back and ceiling coving. Power Points.
Bedroom 6: 3.63m x 3.9m
Generous, front aspect bedroom finished with wooden flooring. Includes a pedestal wash hand basin with tiled splash back and ceiling coving. Power Points.
External:
Garden to front and side laid in lawns. Beautiful flower bed and mature hedging surround. Tarmac driveway and off street parking to the front. Fencing to side and rear allowing great privacy. Storage under rear decking leading to rear door. Outside cold water tap.
Garden Shed included in sale.
Garage: 6.2m x 3.3m
Garage which includes an up & over door, power, light and water outlet. Concrete base. Rear door.
- Heating: Oil Fired Central Heating
- Rates: £2,228.27 per annum (Price Correct As Of June 2025)
To arrange a viewing please contact Maneely & Co, Dungannon on 028 8772 7799 or www.maneely.com.
___________________________________________________________________________________________________________
Thinking of Selling?
FREE VALUATION!
If you are considering the sale of your own property we are delighted to offer a FREE sales valuation, without obligation of sale. Get in contact today and we will be happy to help & advise you!
028 8772 7799 | info@maneely.com
PROPERTIES REQUIRED ACROSS ALL AREAS
________________________________________________________________________________________________________
MISREPRESENTATION CLAUSE
Maneely & Co Ltd gives notice to anyone who may read these particulars as follows. These particulars do not constitute any part of an offer or contract. Any intending purchasers or lessees must satisfy themselves by inspection or otherwise to the correctness of each of the statements contained in these particulars. We cannot guarantee the accuracy or description of any dimensions, texts or photos which also may be taken by a wide camera lens or enhanced by photo shop All dimensions are taken to the nearest 5 inches. Descriptions of the property are inevitably subjective, and the descriptions contained herein are given in good faith as an opinion and not by way of statement of fact. The heating system and electrical appliances have not been tested and we cannot offer any guarantees on their condition.
Property Location

Mortgage Calculator
Contact Agent

Contact Maneely and Co Ltd (Dungannon)

By registering your interest, you acknowledge our Privacy Policy









































