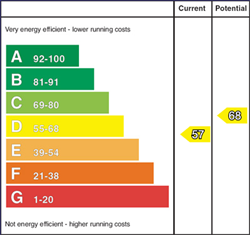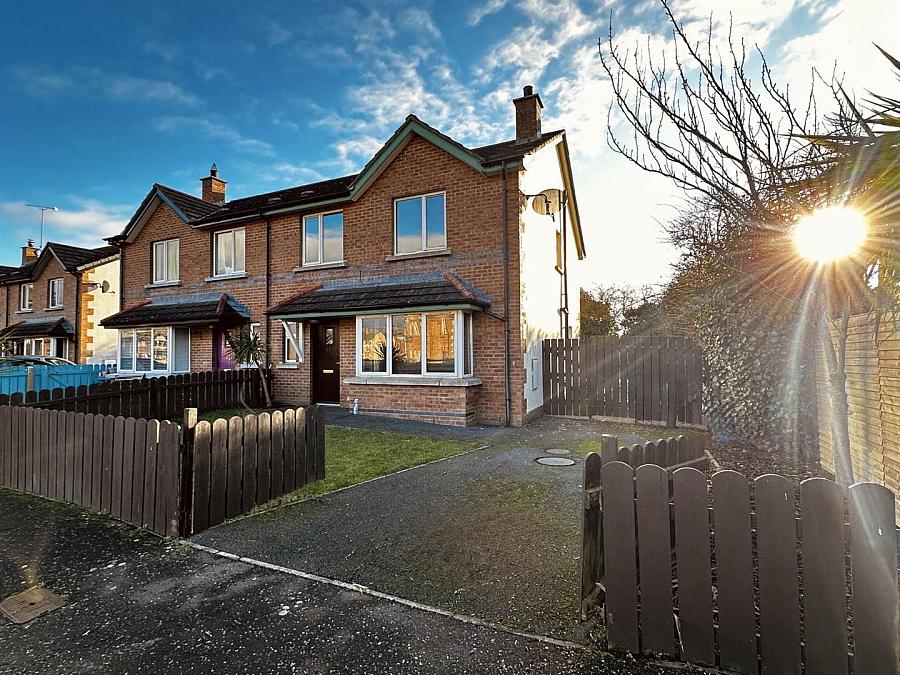Contact Agent

Contact Property Directions (Newcastle)
3 Bed Semi-Detached House
46 Castleglen Park
dundrum, BT33 0WL
offers over
£194,950

Key Features
3 x bedroorm semi- detached house with off street parking for two cars.
OFCH and PVC double glazing throughout
Freshly decorated with neutral walls and flooring.
Rooms
Hallway 2'11" X 16'0" (0.91m X 4.90m)
Wooden entrance door, wooden laminate flooring, with neutrally painted walls and beige carpeted stairs. 1 x radiator, heating thermometer and fuse box.
Living Room 12'9" X 17'10" (3.91m X 5.46m)
Wooden laminate floor with light grey painted walls. Open fire with a black hearth and wooden surround, 3 x double electric sockets, WIFI and TV point.
WC 3'2" X 6'5" (0.99m X 1.96m)
Neutrally painted with white pedestal WC and WHB. White tiled back splash.
Kitchen / Diner 10'4" X 14'2" (3.15m X 4.34m)
Grey vinyl flooring, neutrally painted walls, wood effect high and low cupboards, with multi coloured tiled back splash. Stainless steel sink drainer and taps, integrated hob, oven, extractor fan and dish washer. 4 x double sockets and 1 x radiator.
Utility 5'1" X 10'4" (1.57m X 3.15m)
Wood effect high and low cupboards, dark grey work top, grey vinyl flooring, neutral walls. 1 x radiator, 1 x double electric socket and plumbed for a washing machine.
Family Bathroom 7'04" X 6'00" (2.24m X 1.83m)
Cream vinyl floor with partially white tiled walls, a bath and pedestal WHB and WC. 1 X radiator
Bedroom 1 11'8" X 11'3" (3.58m X 3.45m)
Wooden laminate floor, light grey painted walls with a navy patterned feature wall. 1 radiator and 3 x double electric sockets.
Ensuite 3'10" X 8'11" (1.19m X 2.74m)
Cream vinyl floor, partially tiles white walls, white pedestal WHB and WC. Floor to ceiling tiled shower cubical with an electric shower, 1 x radiator.
Bedroom 2 12'2" X 10'5" (3.73m X 3.20m)
Wooden laminate flooring, cream walls, 1 x radiator and 2 x double electric sockets.
Bedroom 3 6'5" X 7'10" (1.98m X 2.39m)
Wooden laminate flooring, light blue walls, 1 x radiator and 2 x double electric sockets.
External
Front and rear garden with a gated driveway and views overlooking the nearby fields and Mourne Mountains.
Disclaimer
All measurements are approximate and are for general guidance only. Any fixtures, fittings, services heating systems, appliances or installations referred to in these particulars have not been tested and therefore no guarantee can be given that they are in working order. Photographs have been produced for general information and it cannot be inferred that any item shown in included in the property. Any intending purchaser must satisfy himself by inspection or otherwise as to the correctness of each of the statements contained in these particulars. The vendor does not make or give and neither do Property Directions nor does any person in their employment have any authority to make or give any representation or warranty whatever in relation to this property.
Broadband Speed Availability
Potential Speeds for 46 Castleglen Park
Max Download
1800
Mbps
Max Upload
1000
MbpsThe speeds indicated represent the maximum estimated fixed-line speeds as predicted by Ofcom. Please note that these are estimates, and actual service availability and speeds may differ.
Property Location

Mortgage Calculator
Contact Agent

Contact Property Directions (Newcastle)
Request More Information
Requesting Info about...
46 Castleglen Park, dundrum, BT33 0WL

By registering your interest, you acknowledge our Privacy Policy

By registering your interest, you acknowledge our Privacy Policy























