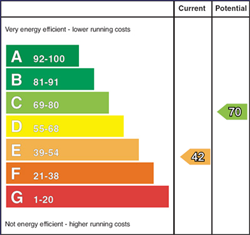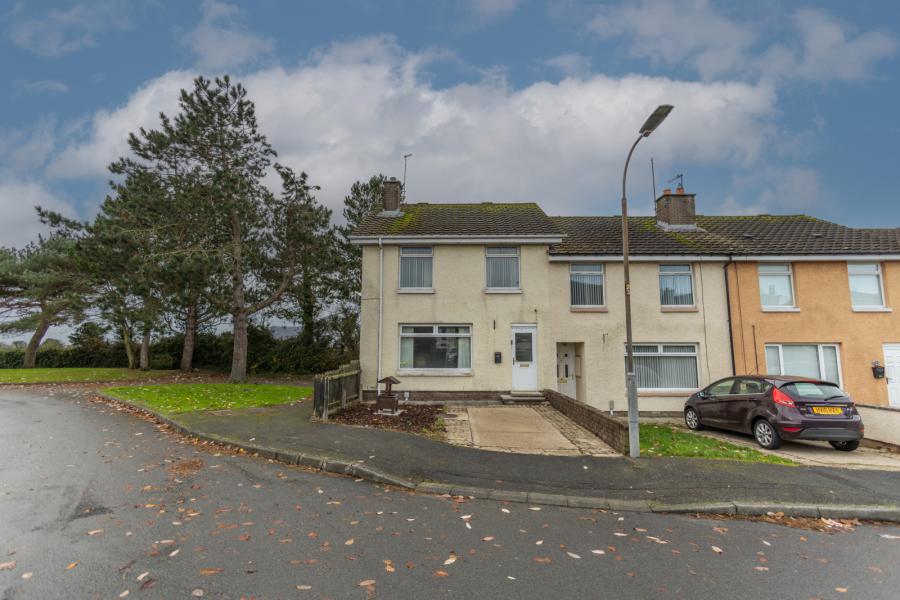Contact Agent

Contact Simon Brien Bradley (Newcastle)
67 De Courcey Way
Dundrum, Newcastle, BT33 0NZ
price
£145,000

Description
A well-presented three-bedroom end-terrace home ideally positioned within this popular residential area, just off School Hill. The property enjoys a south-west facing rear garden, perfect for evening sunshine and outdoor relaxation.
Internally, the accommodation comprises a living room, kitchen with dining area, and three well-proportioned bedrooms together with a family bathroom.
Located within easy reach of local schools, shops, and Newcastle town centre, this home offers convenience, comfort, and a great opportunity for first-time buyers, investors, or young families alike.
Internally, the accommodation comprises a living room, kitchen with dining area, and three well-proportioned bedrooms together with a family bathroom.
Located within easy reach of local schools, shops, and Newcastle town centre, this home offers convenience, comfort, and a great opportunity for first-time buyers, investors, or young families alike.
Rooms
Entrance Porch
Laminate flooring, electric meter board, and panelled ceiling, leading through to the living area.
Living Room 14'0" X 12'7" (4.26m X 3.84m(atwidest))
Reception room with laminate flooring, open fire featuring a wooden surround, cast iron inset and polished granite hearth, and three double panel radiators, providing a warm and comfortable family space.
Kitchen/ Dining Room 17'10" X 11'5" (5.44m X 3.48m(atwidest))
Kitchen and dining area with tiled flooring, a range of upper and lower wooden units with laminate work surfaces and tiled splashback. Includes a Flavel range-style electric cooker, with space for a washing machine and fridge freezer. Features a round stainless steel sink and drainer and double doors opening to the south-west facing rear garden, ideal for entertaining and family living.
Utility Room/ Understairs Storage
Practical space offering provision for a washing machine and tumble dryer, ideal for additional household storage and everyday convenience.
Downstairs WC 5'8" X 2'3" (1.73m X 0.69m)
Finished with tiled flooring, comprising a white WC and wash hand basin, providing convenient ground floor facilities.
Back Porch
First Floor
Landing
Bedroom One
Well-proportioned room with laminate flooring, built-in storage, double panel radiator, and front aspect window, offering a bright and comfortable space.
Bedroom Two 11'6" X 9'11" (3.50m X 3.02m)
Laminate flooring, built-in storage, double panel radiator, and rear aspect window.
Bedroom Three 8'8" X 7'3" (2.63m X 2.21m(atwidest))
Laminate flooring, double panel radiator, and front aspect window.
Bathroom 12'0" X 7'9" (3.66m X 2.36m(atwidest))
Fitted with tiled flooring and half-tiled walls, featuring a white suite comprising WC, wash hand basin, bath and electric shower. Heated towel rail.
Exterior
The property benefits from brick-paved off-street parking to the front and a south-west facing rear garden laid in lawn, ideal for enjoying the afternoon sun. A garden shed provides additional storage, completing this practical and low-maintenance outdoor space.
Video
Broadband Speed Availability
Potential Speeds for 67 De Courcey Way
Max Download
1800
Mbps
Max Upload
1000
MbpsThe speeds indicated represent the maximum estimated fixed-line speeds as predicted by Ofcom. Please note that these are estimates, and actual service availability and speeds may differ.
Property Location

Mortgage Calculator
Contact Agent

Contact Simon Brien Bradley (Newcastle)
Request More Information
Requesting Info about...
67 De Courcey Way, Dundrum, Newcastle, BT33 0NZ

By registering your interest, you acknowledge our Privacy Policy

By registering your interest, you acknowledge our Privacy Policy































