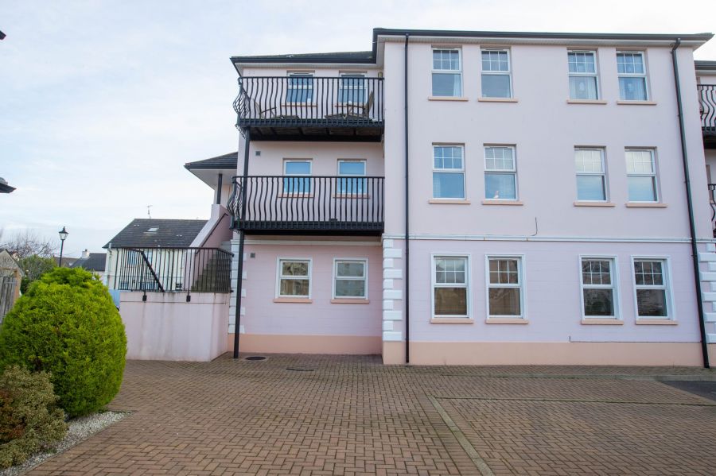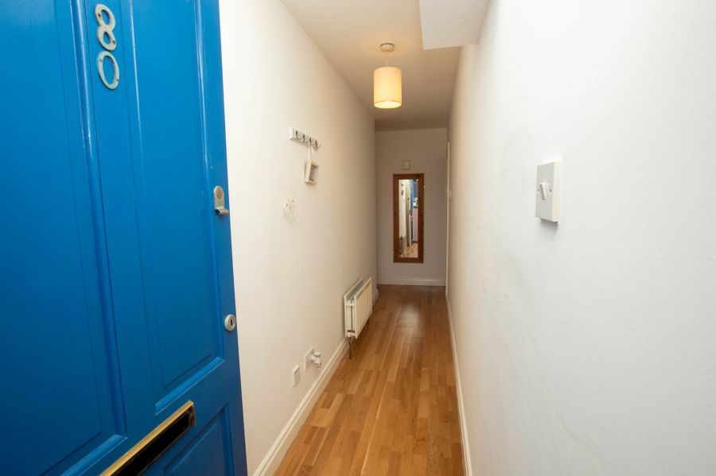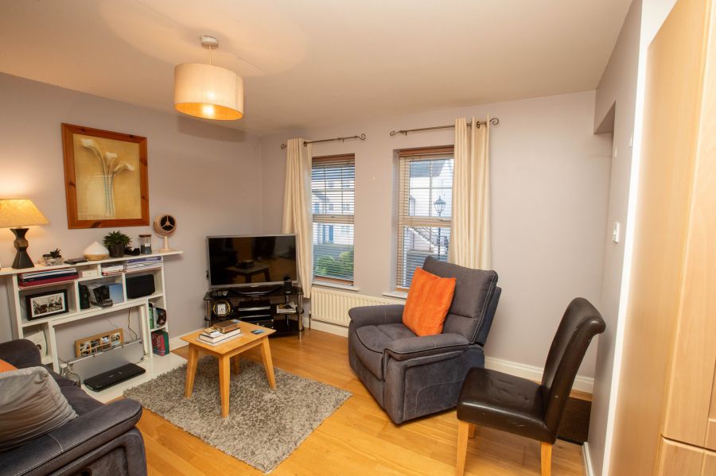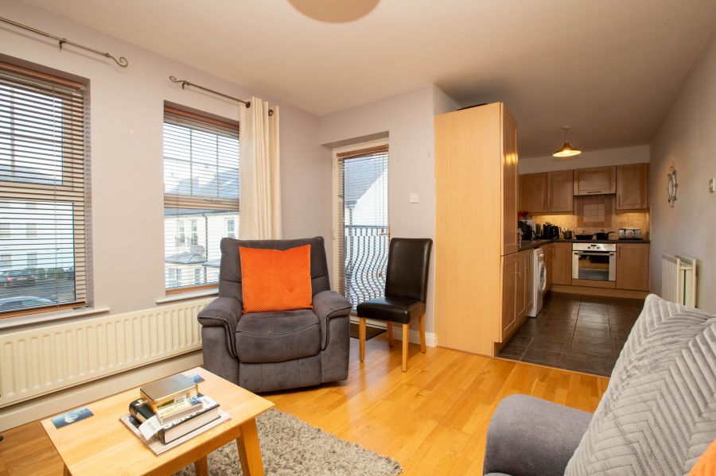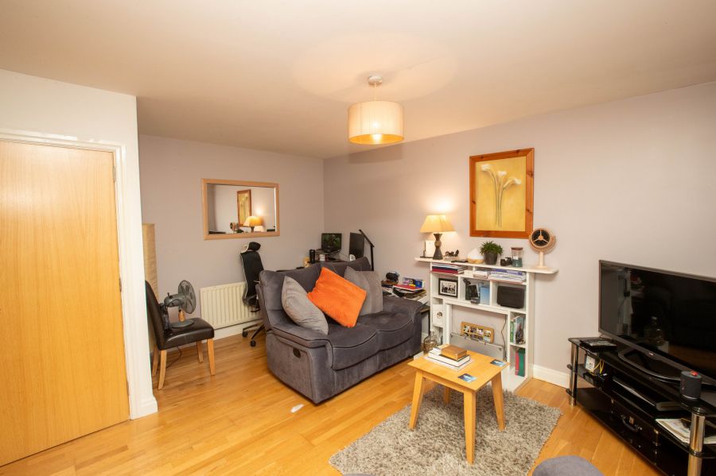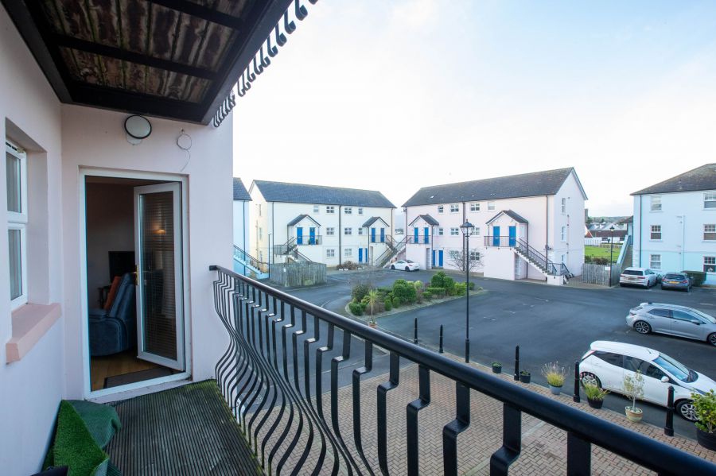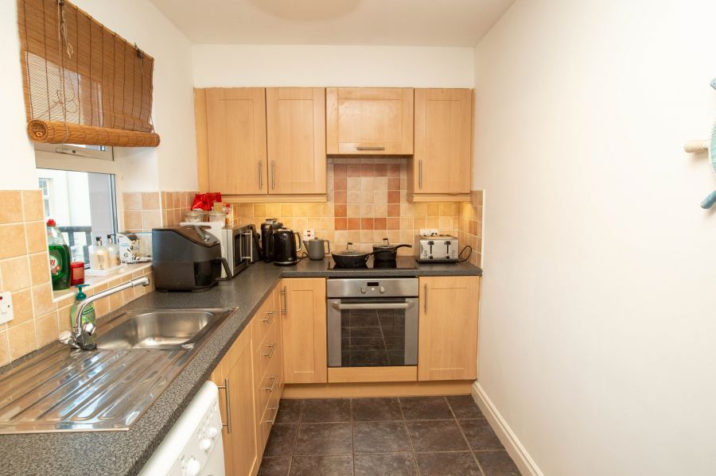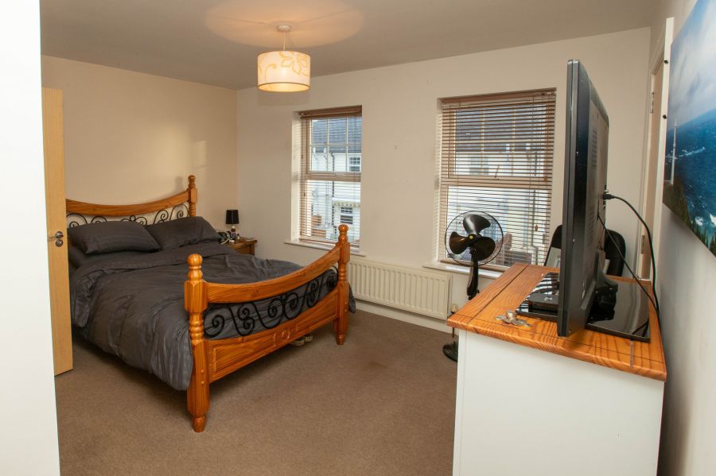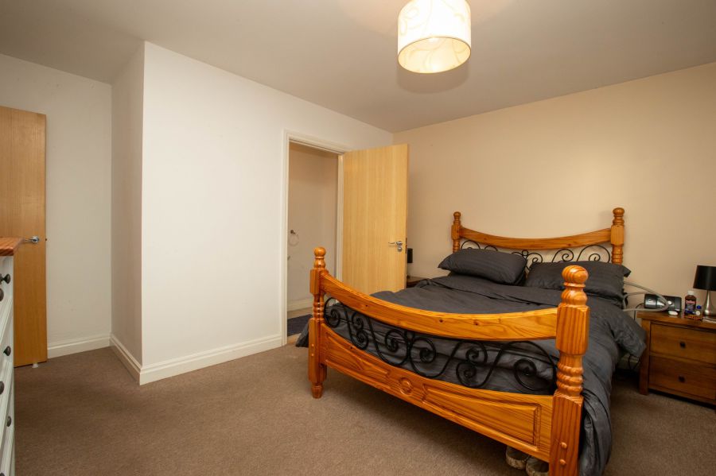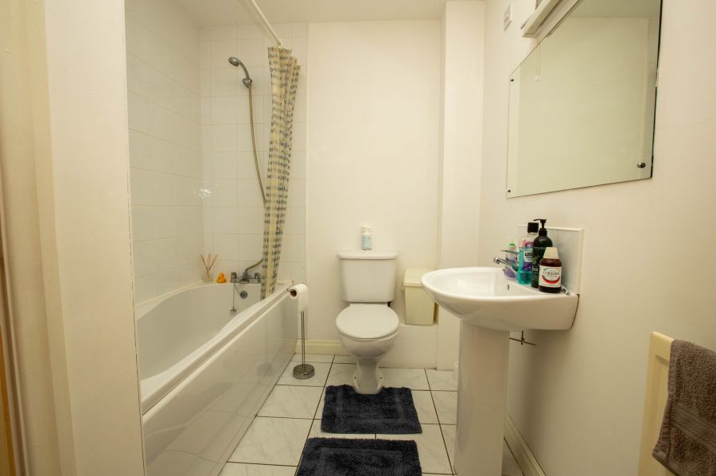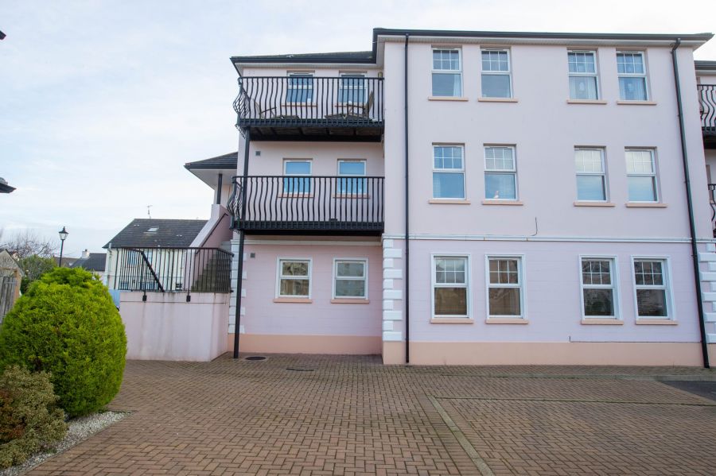80 The Quay
Dundrum, BT33 0UJ
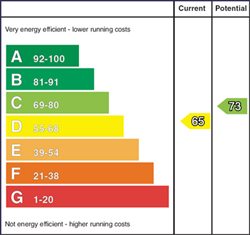
Property Financials
- Monthly £800pm
- Rates Inc Rates
- Lease Min. 12 months
Description
PLEASE NOTE: A RENTAL APPLICATION FORM MUST BE SUBMITTED PRIOR TO A VIEWING OF THE PROPERTY BEING ARRANGED. PLEASE CONTACT US FOR FURTHER DETAILS.
FIRST FLOOR APARTMENT
Accommodation Comprises:
ENTRANCE HALL Laminate wood flooring, cloaks cupboard.
LIVING/DINING: 14’4” x 11’4” (4.38m x 3.46m) Laminate wood flooring, television, telephone and satellite points, PVC glazed door to balcony.
KITCHEN: 12’8” x 5’10” (3.87m x 1.77m) Range of high and low level fitted units, laminate worktops, stainless steel sink unit, integrated oven and ceramic hob, extractor canopy, plumbing for washing machine, part tiled walls, tiled flooring.
No. 1 BEDROOM: 13’7” x 12’6” (4.15m x 3.81m) Built-in robe, telephone point.
Showeroom Ensuite Shower cubicle, pedestal wash hand basin, wc, wall mirror and light, tiled flooring.
No. 2 BEDROOM: 11’6” x 10’6” (3.5m x 3.2m)
No. 2 BEDROOM: 11’6” x 10’6” (3.5m x 3.2m)
BATHROOM White suite comprising panelled bath with telephone shower fitting, pedestal wash hand basin and wc, wall mirror and light, tiled flooring, airing cupboard.
EXTERNAL: Balcony, communal parking and grounds.
Broadband Speed Availability
Potential Speeds for 80 The Quay
Property Location

Contact Agent


